17098 Woodridge Court, Morrison, CO 80465
Local realty services provided by:ERA New Age
Listed by:danielle dolandolan.danielle@gmail.com,720-300-3557
Office:homesmart
MLS#:2919577
Source:ML
Price summary
- Price:$1,625,000
- Price per sq. ft.:$354.34
- Monthly HOA dues:$108
About this home
Poised within the scenic foothills of Morrison in the prestigious Willow Springs golf club community, this custom luxury ranch home embodies refined Colorado living. Among dramatic red rock formations, this exquisite residence captures 360° city & mountain views - a true sanctuary in the sky. A water fountain and elegant entrance create a striking first impression, welcoming you inside to Brazilian cherry wood floors and an open-concept main level. Soaring windows flood the home with natural light and frame the breathtaking vistas. The gourmet kitchen is a culinary masterpiece, featuring slab granite countertops, commercial-grade appliances, and a large island with gas cooktop, opening to a sunny breakfast nook perfect for morning coffee with a view. Just off the kitchen and large living room with a grand fireplace sits a formal dining room, ideal for gatherings and elegant entertaining. The primary suite is a retreat of its own, offering private deck access, a two-way fireplace, and a spa-like five-piece bath with dual shower heads and a grand walk-in closet. The suite connects seamlessly to the butler’s pantry and a spacious private office, creating a functional and luxurious flow. The fully finished walkout lower-level impresses with high ceilings, built-ins, and a unique parlor/sitting room. A state-of-the-art theatre room (w/ complete AV system) and large family room with wet bar make it the ideal space for entertaining and relaxation. This level also features two additional bedrooms—each with walk-in closets and ensuite bathrooms—plus an additional office, providing ample space for guests or multi-generational living. Outside, relax in the backyard oasis with hot tub and stunning views, or take your golf cart from the 3-car garage to nearby trails, community pond, & the Red Rocks Country Club & golf course. Close to C-470, Red Rocks Amphitheater, and The Fort, experience the best of luxury, serenity, and mountain living—all just moments from the city.
Contact an agent
Home facts
- Year built:2003
- Listing ID #:2919577
Rooms and interior
- Bedrooms:4
- Total bathrooms:4
- Full bathrooms:3
- Half bathrooms:1
- Living area:4,586 sq. ft.
Heating and cooling
- Cooling:Central Air
- Heating:Forced Air
Structure and exterior
- Roof:Concrete
- Year built:2003
- Building area:4,586 sq. ft.
- Lot area:0.27 Acres
Schools
- High school:Bear Creek
- Middle school:Carmody
- Elementary school:Red Rocks
Utilities
- Sewer:Public Sewer
Finances and disclosures
- Price:$1,625,000
- Price per sq. ft.:$354.34
- Tax amount:$8,941 (2024)
New listings near 17098 Woodridge Court
- New
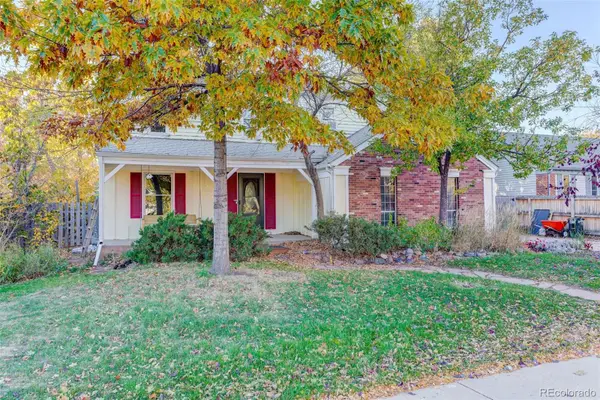 $460,000Active5 beds 4 baths2,522 sq. ft.
$460,000Active5 beds 4 baths2,522 sq. ft.11766 W Radcliff Avenue, Morrison, CO 80465
MLS# 9563125Listed by: COLDWELL BANKER REALTY 24 - New
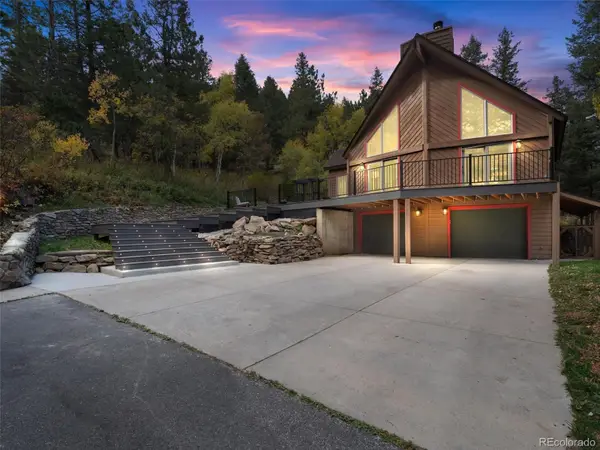 $1,200,000Active4 beds 3 baths2,896 sq. ft.
$1,200,000Active4 beds 3 baths2,896 sq. ft.9459 S Turkey Creek Road, Morrison, CO 80465
MLS# 7058082Listed by: HOMESMART REALTY - New
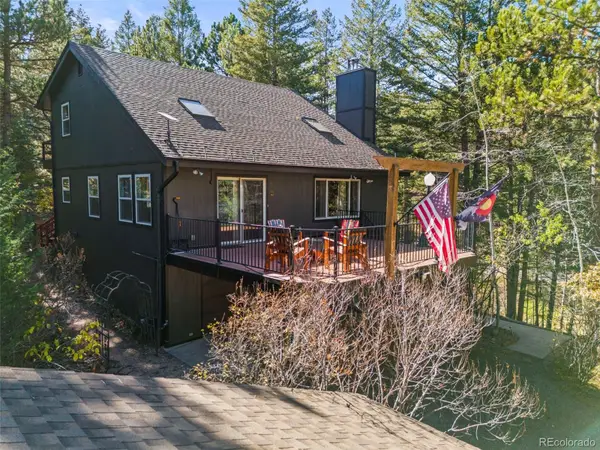 $950,000Active3 beds 3 baths2,260 sq. ft.
$950,000Active3 beds 3 baths2,260 sq. ft.21994 N Turkey Creek Road, Morrison, CO 80465
MLS# 8178967Listed by: SPIRIT BEAR REALTY - New
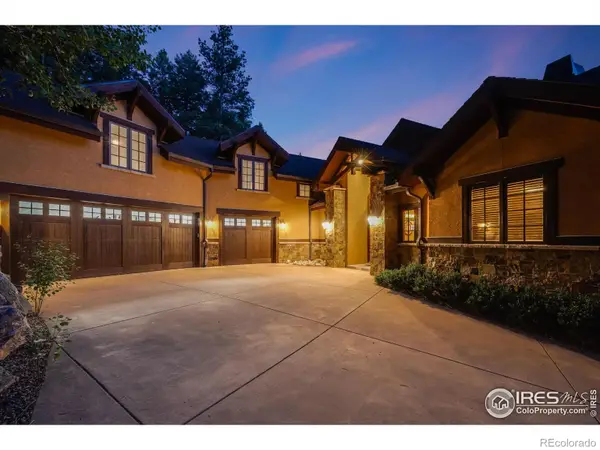 $2,750,000Active4 beds 5 baths5,998 sq. ft.
$2,750,000Active4 beds 5 baths5,998 sq. ft.30 W Ranch Trail, Morrison, CO 80465
MLS# IR1046321Listed by: COMPASS-DENVER - New
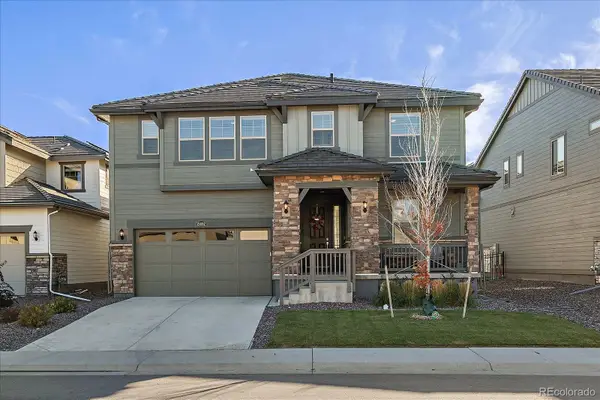 $1,025,000Active5 beds 4 baths4,033 sq. ft.
$1,025,000Active5 beds 4 baths4,033 sq. ft.15692 W Eureka Avenue, Morrison, CO 80465
MLS# 5317961Listed by: RE/MAX ALLIANCE - New
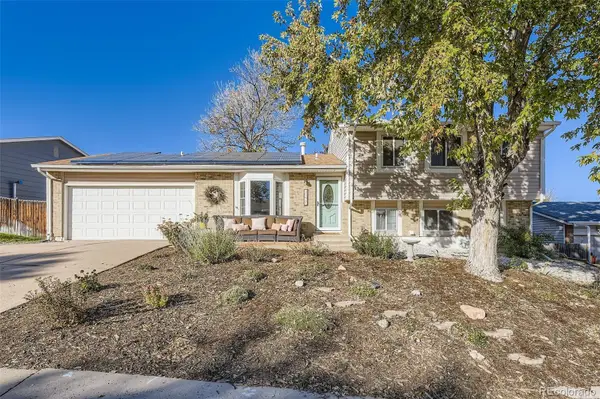 $569,900Active4 beds 3 baths1,762 sq. ft.
$569,900Active4 beds 3 baths1,762 sq. ft.4921 S Wright Court, Morrison, CO 80465
MLS# 7454871Listed by: COMPASS - DENVER - New
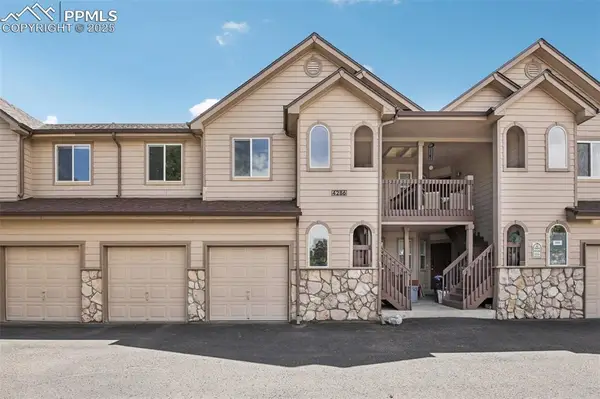 $449,900Active3 beds 2 baths1,287 sq. ft.
$449,900Active3 beds 2 baths1,287 sq. ft.4286 S Eldridge Street #202, Morrison, CO 80465
MLS# 4328752Listed by: REDFIN CORPORATION - Open Sat, 11:30am to 1:30pmNew
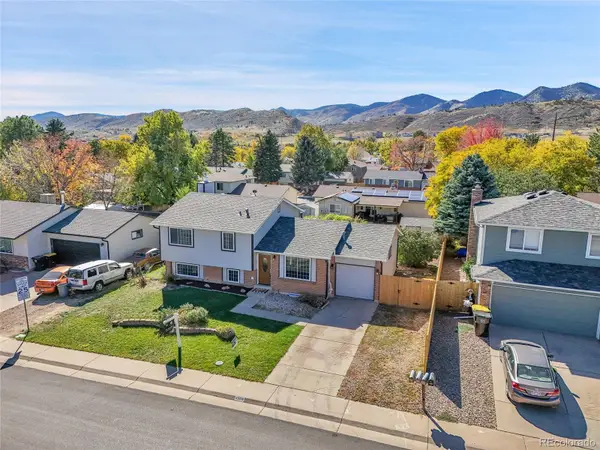 $560,000Active4 beds 2 baths2,059 sq. ft.
$560,000Active4 beds 2 baths2,059 sq. ft.4309 S Cole Court, Morrison, CO 80465
MLS# 2409874Listed by: REAL BROKER, LLC DBA REAL - New
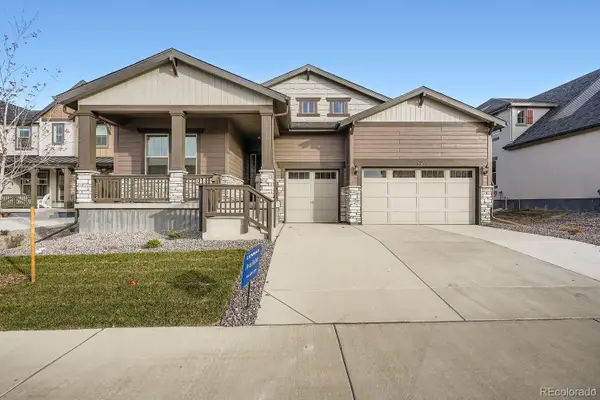 $1,049,900Active4 beds 3 baths4,880 sq. ft.
$1,049,900Active4 beds 3 baths4,880 sq. ft.15383 W Dequesne Avenue, Morrison, CO 80465
MLS# 6144700Listed by: RE/MAX PROFESSIONALS
