Local realty services provided by:RONIN Real Estate Professionals ERA Powered
20254 Goins Drive,Morrison, CO 80465
$725,000
- 3 Beds
- 2 Baths
- 1,724 sq. ft.
- Single family
- Active
Listed by: kevin rootKevinR@kw.com,303-722-3300
Office: keller williams integrity real estate llc.
MLS#:2845443
Source:ML
Price summary
- Price:$725,000
- Price per sq. ft.:$420.53
- Monthly HOA dues:$4.17
About this home
Discover the perfect blend of privacy, comfort, and smart updates in this 3-bedroom, 2-bath home in the Morrison foothills. Recent upgrades set this property apart, including a new Class 4 impact-resistant roof, all-new James Hardie siding, and fully paid-off solar panels—delivering lower utility costs, low-maintenance living, and long-term peace of mind. // Inside, you’ll find an inviting layout with natural light (BIG windows), a functional kitchen, living and dining area that walkout to the second-floor wrap-around deck with gorgeous sunrise views. Two main floor bedrooms and a full bathroom provide flexibility for guests, family, or a home office (Starlink installed and transferable to new owner). Downstairs offers additional living space, a 3/4 bathroom, a non-conforming third bedroom, wine storage, laundry, and walkout access to a second deck. // Outside, the surrounding aspen trees and pine trees create a private retreat perfect for relaxing, entertaining, or simply enjoying the fresh mountain air. // Sellers have secured county-approved garage plans - literally saving you, the buyer, thousands of dollars and a year of paperwork processing with the county. // While tucked away for peace and quiet, this home is remains accessible from downtown Morrison, Red Rocks Amphitheater, and easy access to C-470. As an added bonus, the home sits at the end of a cul-de-sac on a school route, so your road is among the first to be plowed (no later than 7 AM) throughout all the winter months. // With its combination of privacy, durability, and energy efficiency, 20254 Goins Drive is more than move-in ready—it’s a smarter way to live in the foothills. Don’t miss the chance to call this one-of-a-kind property your home!
Contact an agent
Home facts
- Year built:1991
- Listing ID #:2845443
Rooms and interior
- Bedrooms:3
- Total bathrooms:2
- Full bathrooms:1
- Living area:1,724 sq. ft.
Heating and cooling
- Heating:Forced Air, Propane, Wood Stove
Structure and exterior
- Roof:Composition
- Year built:1991
- Building area:1,724 sq. ft.
- Lot area:2.42 Acres
Schools
- High school:Conifer
- Middle school:West Jefferson
- Elementary school:West Jefferson
Utilities
- Water:Well
- Sewer:Septic Tank
Finances and disclosures
- Price:$725,000
- Price per sq. ft.:$420.53
- Tax amount:$3,172 (2024)
New listings near 20254 Goins Drive
- New
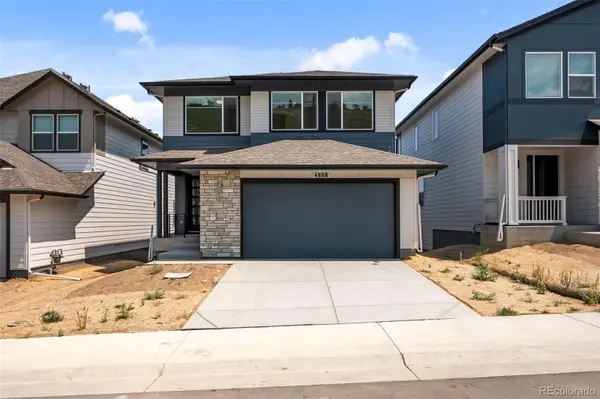 $862,000Active4 beds 4 baths2,947 sq. ft.
$862,000Active4 beds 4 baths2,947 sq. ft.4888 Noris Avenue, Morrison, CO 80465
MLS# 6869647Listed by: KELLER WILLIAMS ADVANTAGE REALTY LLC - Open Sat, 10am to 12pmNew
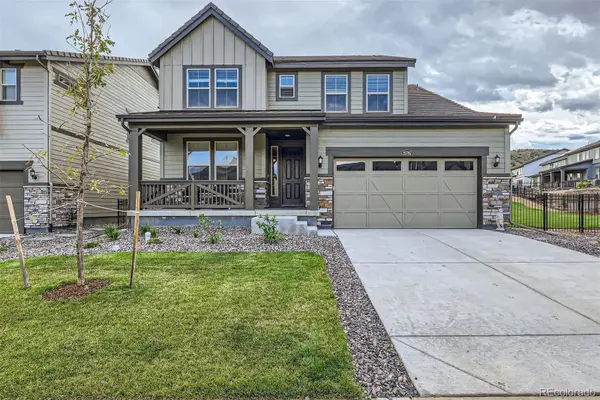 $1,015,000Active4 beds 5 baths3,793 sq. ft.
$1,015,000Active4 beds 5 baths3,793 sq. ft.15782 W Eureka Avenue, Morrison, CO 80465
MLS# 2046907Listed by: LIV SOTHEBY'S INTERNATIONAL REALTY - New
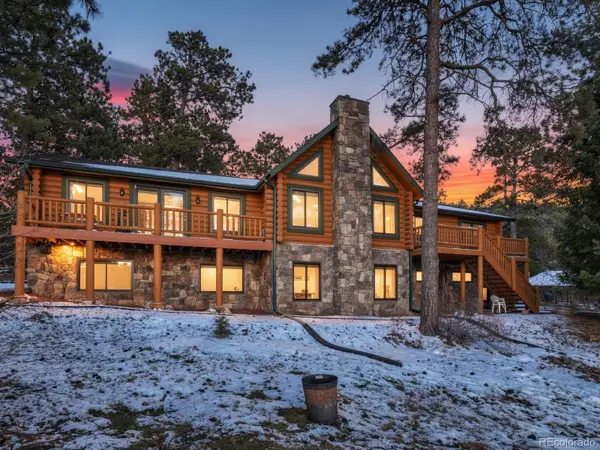 $900,000Active4 beds 3 baths3,308 sq. ft.
$900,000Active4 beds 3 baths3,308 sq. ft.8220 Iowa Gulch Road, Morrison, CO 80465
MLS# 3220312Listed by: YOUR CASTLE REAL ESTATE INC - New
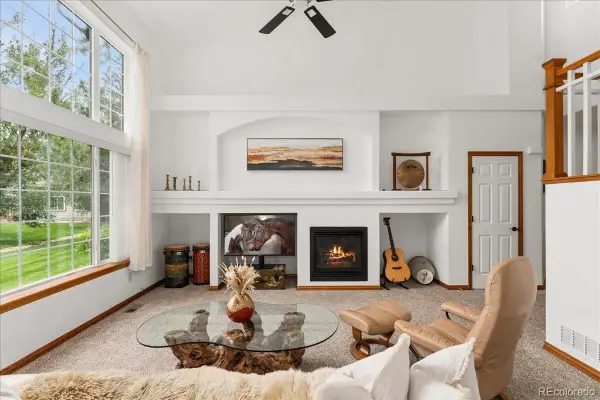 $500,000Active2 beds 3 baths1,595 sq. ft.
$500,000Active2 beds 3 baths1,595 sq. ft.11705 W Stanford Lane, Morrison, CO 80465
MLS# 8651832Listed by: FIRST SUMMIT REALTY - New
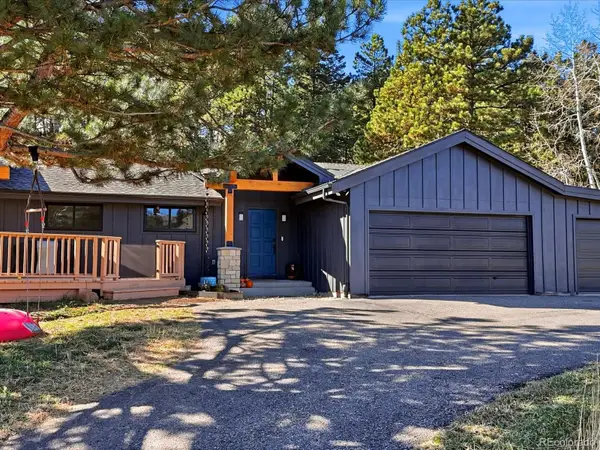 $875,000Active4 beds 2 baths1,767 sq. ft.
$875,000Active4 beds 2 baths1,767 sq. ft.19756 Flint Lane, Morrison, CO 80465
MLS# 9717156Listed by: YOUR CASTLE REAL ESTATE INC - Coming Soon
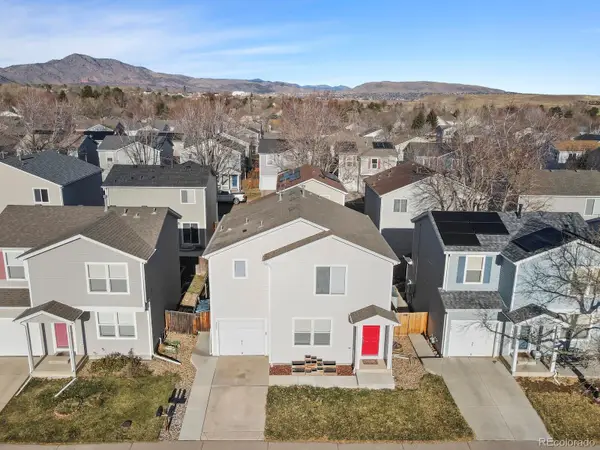 $525,000Coming Soon3 beds 2 baths
$525,000Coming Soon3 beds 2 baths4669 S Swadley Way, Morrison, CO 80465
MLS# 6523379Listed by: HOMESMART - New
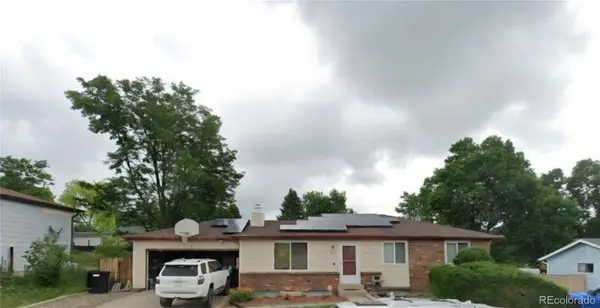 $500,000Active3 beds 2 baths2,240 sq. ft.
$500,000Active3 beds 2 baths2,240 sq. ft.4472 S Cole Street, Morrison, CO 80465
MLS# 6030013Listed by: RE/MAX SYNERGY - New
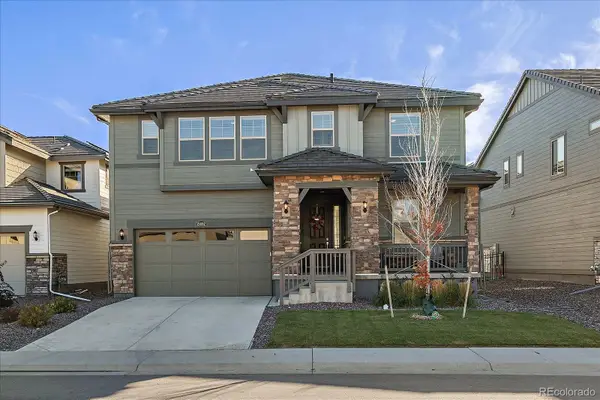 $987,000Active5 beds 4 baths4,033 sq. ft.
$987,000Active5 beds 4 baths4,033 sq. ft.15692 W Eureka Avenue, Morrison, CO 80465
MLS# 5619935Listed by: RE/MAX ALLIANCE - New
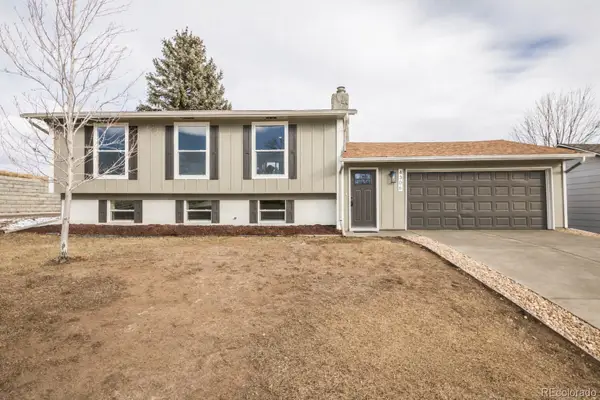 $574,973Active3 beds 2 baths1,848 sq. ft.
$574,973Active3 beds 2 baths1,848 sq. ft.4306 S Zinnia Street, Morrison, CO 80465
MLS# 8209862Listed by: BUY-OUT COMPANY REALTY, LLC - New
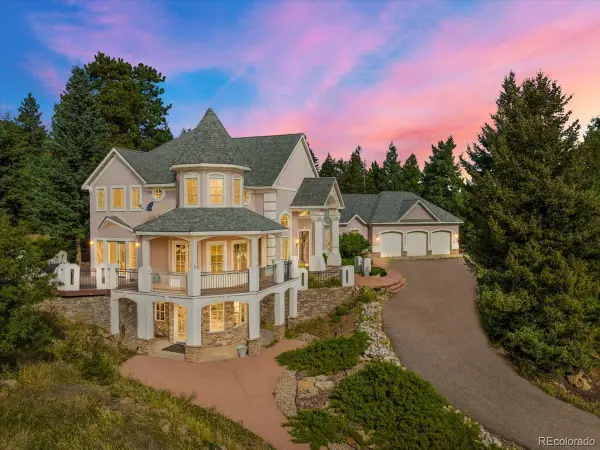 $1,875,000Active6 beds 6 baths6,568 sq. ft.
$1,875,000Active6 beds 6 baths6,568 sq. ft.8111 S Homesteader Drive, Morrison, CO 80465
MLS# 2528599Listed by: COMPASS - DENVER

