4226 S Eldridge Street #103, Morrison, CO 80465
Local realty services provided by:ERA New Age
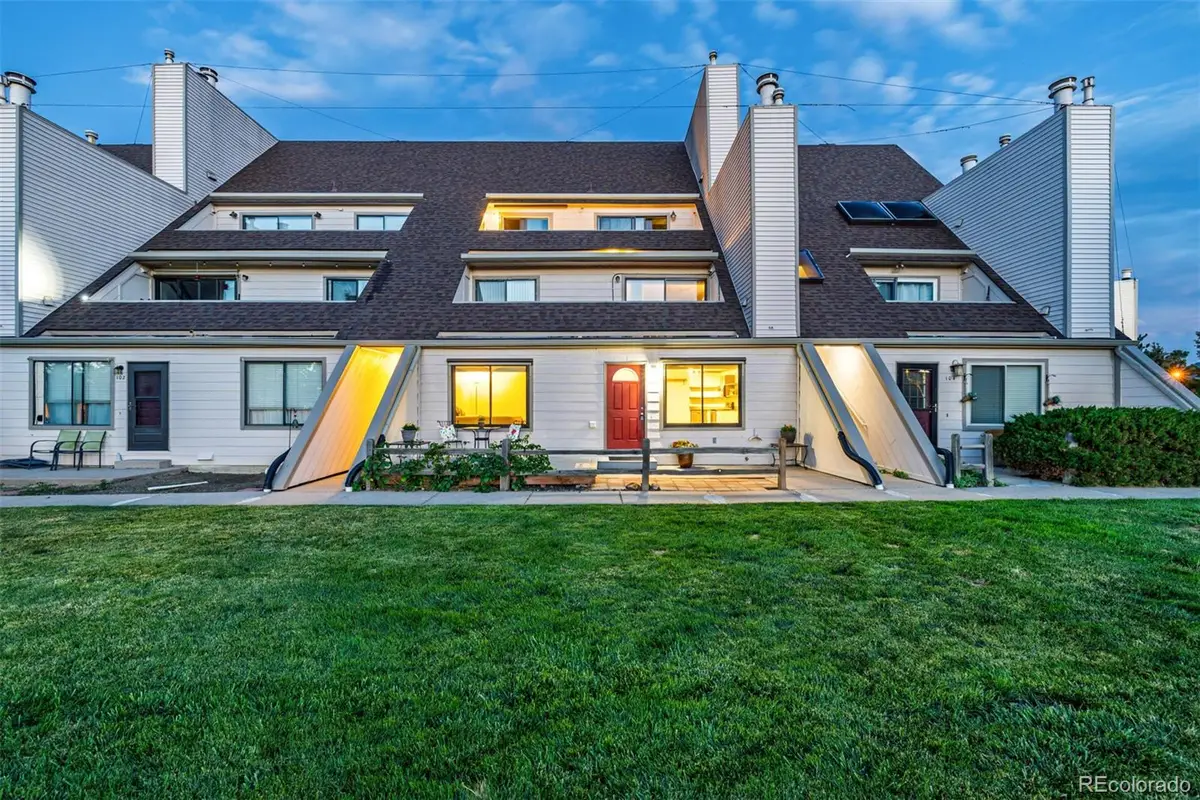


4226 S Eldridge Street #103,Morrison, CO 80465
$325,000
- 2 Beds
- 1 Baths
- 780 sq. ft.
- Condominium
- Active
Listed by:beate hybinette303-908-8944
Office:engel & volkers denver
MLS#:8243676
Source:ML
Price summary
- Price:$325,000
- Price per sq. ft.:$416.67
- Monthly HOA dues:$265
About this home
Best Unit in Soda Lake Condos | Red Rocks Views | Private Green Space Access
Welcome to the best west-facing unit in Soda Lake Condos—offering unmatched views of Red Rocks Amphitheater, breathtaking sunsets from your front patio, and direct access to Bear Creek Lake Park. Right outside your door is the community’s private open space and picnic area, giving the feel of your own spacious green yard—perfect for relaxing, entertaining, or enjoying the outdoors.
This beautifully updated 2-bedroom, 1-bath condo features fresh paint, new carpet, new kitchen flooring, granite countertops, modern lighting, and an updated bathroom. All appliances stay—including washer, dryer, and refrigerator—making it completely move-in ready.
With rare abundant parking, and quick access to C-470 for mountain adventures and US-285 to the Denver Tech Center, this home is perfect as a starter home, investment property, or mountain getaway base.
Don't miss this opportunity to own the best-located unit in the complex with million-dollar views and your own slice of outdoor serenity!
Contact an agent
Home facts
- Year built:1984
- Listing Id #:8243676
Rooms and interior
- Bedrooms:2
- Total bathrooms:1
- Full bathrooms:1
- Living area:780 sq. ft.
Heating and cooling
- Heating:Forced Air, Natural Gas
Structure and exterior
- Roof:Composition
- Year built:1984
- Building area:780 sq. ft.
Schools
- High school:Bear Creek
- Middle school:Carmody
- Elementary school:Kendallvue
Utilities
- Water:Public
- Sewer:Public Sewer
Finances and disclosures
- Price:$325,000
- Price per sq. ft.:$416.67
- Tax amount:$1,151 (2024)
New listings near 4226 S Eldridge Street #103
- Open Sat, 12 to 3pmNew
 $874,900Active3 beds 3 baths4,428 sq. ft.
$874,900Active3 beds 3 baths4,428 sq. ft.3047 S Quaker Street, Morrison, CO 80465
MLS# 8341758Listed by: KENTWOOD REAL ESTATE DTC, LLC - Open Sat, 12 to 3pmNew
 $2,400,000Active4 beds 4 baths5,456 sq. ft.
$2,400,000Active4 beds 4 baths5,456 sq. ft.16285 Sandstone Drive, Morrison, CO 80465
MLS# 9960901Listed by: THE STELLER GROUP, INC - Open Sat, 1 to 4pmNew
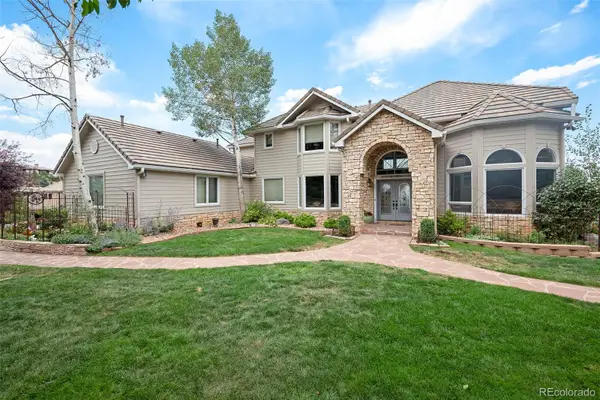 $2,050,000Active5 beds 5 baths5,546 sq. ft.
$2,050,000Active5 beds 5 baths5,546 sq. ft.6387 Willow Springs Drive, Morrison, CO 80465
MLS# 9776289Listed by: YOUR CASTLE REAL ESTATE INC - New
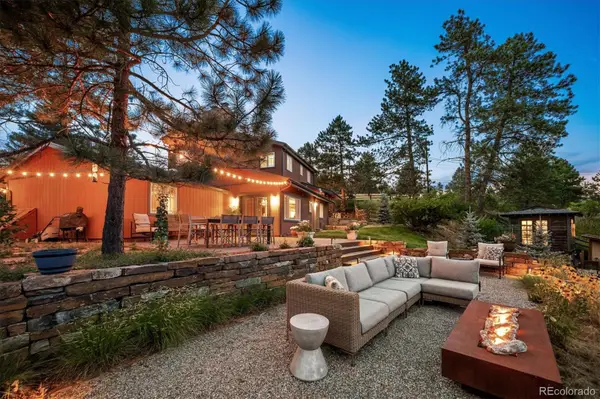 $1,099,000Active5 beds 3 baths2,994 sq. ft.
$1,099,000Active5 beds 3 baths2,994 sq. ft.19337 Hill Drive, Morrison, CO 80465
MLS# 1617500Listed by: RE/MAX PROFESSIONALS - New
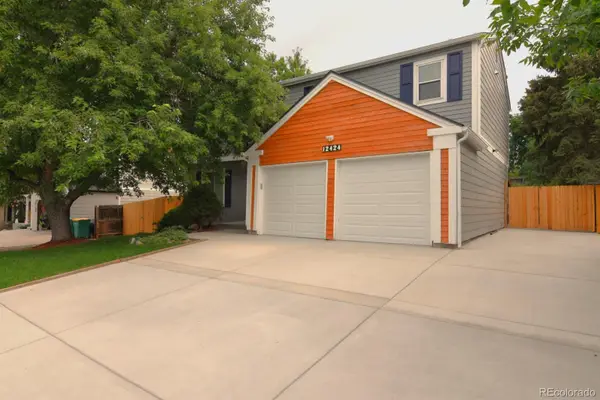 $675,000Active5 beds 4 baths2,711 sq. ft.
$675,000Active5 beds 4 baths2,711 sq. ft.12424 W Saratoga Avenue, Morrison, CO 80465
MLS# 3813921Listed by: HOMESMART - Coming SoonOpen Sat, 10am to 1pm
 $949,000Coming Soon5 beds 4 baths
$949,000Coming Soon5 beds 4 baths5005 S Cole Court, Morrison, CO 80465
MLS# 7981201Listed by: HK REAL ESTATE - Open Sat, 12 to 2pmNew
 $775,000Active3 beds 3 baths2,660 sq. ft.
$775,000Active3 beds 3 baths2,660 sq. ft.8537 S Davco Drive, Morrison, CO 80465
MLS# 7321517Listed by: KELLER WILLIAMS FOOTHILLS REALTY - Coming Soon
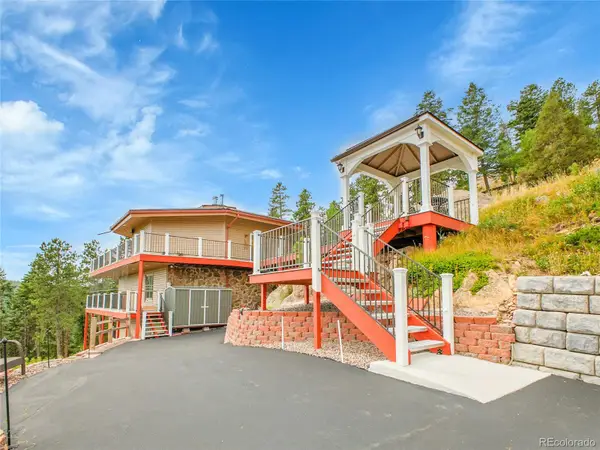 $1,150,000Coming Soon3 beds 2 baths
$1,150,000Coming Soon3 beds 2 baths20498 Granite Circle, Morrison, CO 80465
MLS# 9718838Listed by: KELLER WILLIAMS DTC - New
 $689,900Active4 beds 4 baths2,270 sq. ft.
$689,900Active4 beds 4 baths2,270 sq. ft.3137 S Russell Street, Morrison, CO 80465
MLS# 7537540Listed by: RE/MAX PROFESSIONALS - New
 $789,770Active3 beds 4 baths2,275 sq. ft.
$789,770Active3 beds 4 baths2,275 sq. ft.5453 Coyote Canyon Way #A, Morrison, CO 80465
MLS# 5765077Listed by: MB TLC BROKERS
