4570 S Swadley Court, Morrison, CO 80465
Local realty services provided by:LUX Real Estate Company ERA Powered
Listed by: troy lyonhomeontrail@gmail.com,720-908-2236
Office: exp realty, llc.
MLS#:7149560
Source:ML
Price summary
- Price:$480,000
- Price per sq. ft.:$434.39
- Monthly HOA dues:$56
About this home
This inviting home will be withdrawn from the market mid-December. Set up a showing today and get the best deal for this neighborhood and a lifestyle close to the mountains and adventure!
For an elevated experience, check out the video on the property website and see how this home lives in motion. https://littletonhome.cribflyer.com
Welcome to this charming 3-bedroom, 2-bath home perfectly situated in Morrison—just minutes from Bear Creek Lake Park, mountain adventures, Highway 285, and a variety of shops and restaurants. Assumable VA loan at 2.6%!
Inside, you're greeted by an open and inviting living and dining room, filled with natural light, perfect for both relaxing and entertaining.
The kitchen features stainless steel appliances and flows seamlessly into the living and dining areas, as well as onto the backyard patio.
All three bedrooms are located upstairs, including a spacious primary suite with an ensuite full bath, plus an additional full bathroom for guests or family. Upstairs also boasts brand-new LVP flooring with a smart and sunny layout.
Outside, enjoy a generous fenced backyard ideal for entertaining, gardening, or play.
Recent upgrades include a newer roof, air conditioning, and furnace, offering comfort and peace of mind that the major systems of this home have been updated.
The attached one-car garage includes lofted storage for added functionality. With a neighborhood park just steps away and endless outdoor recreation nearby, this home blends convenience, comfort, and the Colorado lifestyle.
Your lifestyle has found its home. Schedule a showing today!
Contact an agent
Home facts
- Year built:2003
- Listing ID #:7149560
Rooms and interior
- Bedrooms:3
- Total bathrooms:2
- Full bathrooms:2
- Living area:1,105 sq. ft.
Heating and cooling
- Cooling:Central Air
- Heating:Forced Air
Structure and exterior
- Roof:Shingle
- Year built:2003
- Building area:1,105 sq. ft.
- Lot area:0.05 Acres
Schools
- High school:Bear Creek
- Middle school:Carmody
- Elementary school:Kendallvue
Utilities
- Water:Public
- Sewer:Public Sewer
Finances and disclosures
- Price:$480,000
- Price per sq. ft.:$434.39
- Tax amount:$2,547 (2024)
New listings near 4570 S Swadley Court
- New
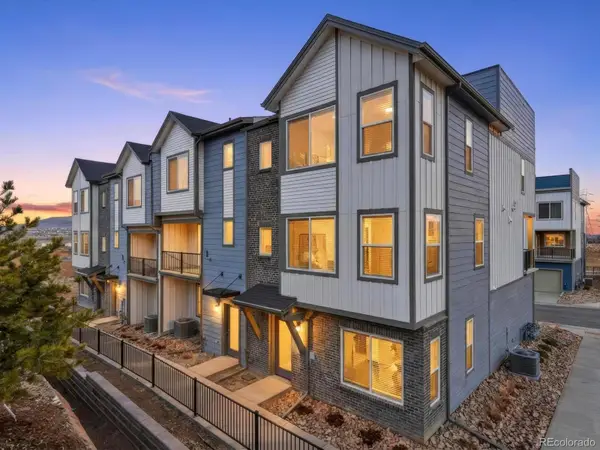 $689,990Active4 beds 4 baths2,280 sq. ft.
$689,990Active4 beds 4 baths2,280 sq. ft.4663 Cloudburst Lane, Morrison, CO 80465
MLS# 4506900Listed by: KERRIE A. YOUNG (INDEPENDENT)  $685,990Active4 beds 4 baths2,280 sq. ft.
$685,990Active4 beds 4 baths2,280 sq. ft.4651 Cloudburst Lane, Morrison, CO 80465
MLS# 3848809Listed by: KERRIE A. YOUNG (INDEPENDENT)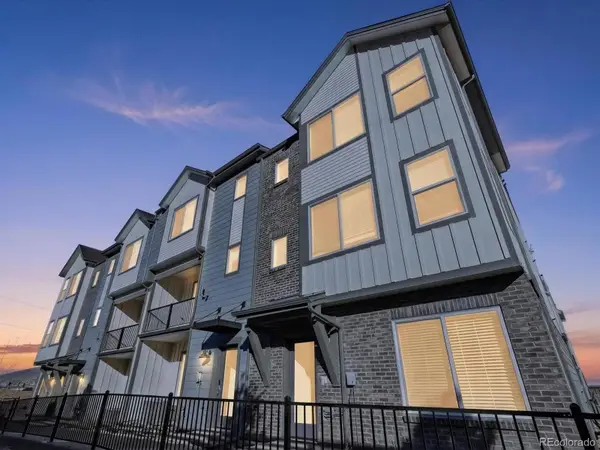 $650,990Active3 beds 4 baths2,158 sq. ft.
$650,990Active3 beds 4 baths2,158 sq. ft.4661 Cloudburst Lane, Morrison, CO 80465
MLS# 1992529Listed by: KERRIE A. YOUNG (INDEPENDENT)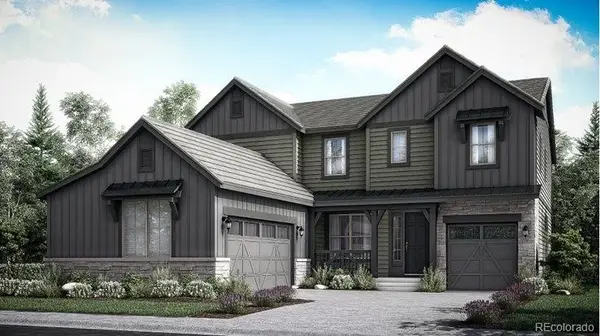 $1,185,050Active4 beds 4 baths4,798 sq. ft.
$1,185,050Active4 beds 4 baths4,798 sq. ft.15433 W Dequesne Avenue, Morrison, CO 80465
MLS# 8662137Listed by: RE/MAX PROFESSIONALS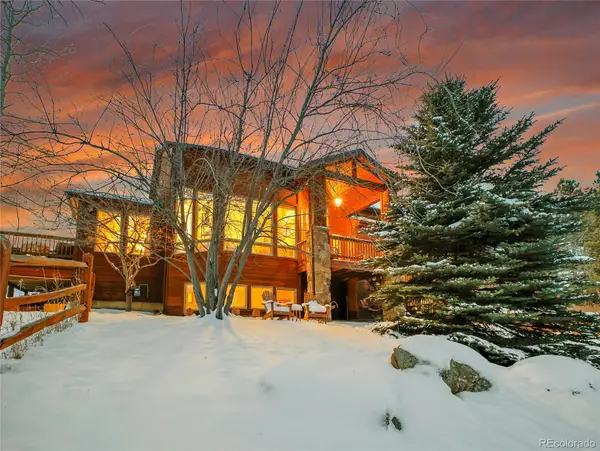 $1,150,000Pending4 beds 4 baths3,982 sq. ft.
$1,150,000Pending4 beds 4 baths3,982 sq. ft.7230 S Homesteader Drive, Morrison, CO 80465
MLS# 2175456Listed by: MOUNTAIN METRO REAL ESTATE AND DEVELOPMENT, INC $1,081,450Active3 beds 3 baths4,851 sq. ft.
$1,081,450Active3 beds 3 baths4,851 sq. ft.15413 W Dequesne Avenue, Morrison, CO 80465
MLS# 7186529Listed by: RE/MAX PROFESSIONALS $525,000Active2 beds 1 baths1,414 sq. ft.
$525,000Active2 beds 1 baths1,414 sq. ft.20543 Cypress Drive, Morrison, CO 80465
MLS# 8981672Listed by: COLDWELL BANKER REALTY 54 $390,000Active3 beds 2 baths1,350 sq. ft.
$390,000Active3 beds 2 baths1,350 sq. ft.4358 S Alkire Street, Morrison, CO 80465
MLS# 3596525Listed by: KELLER WILLIAMS ADVANTAGE REALTY LLC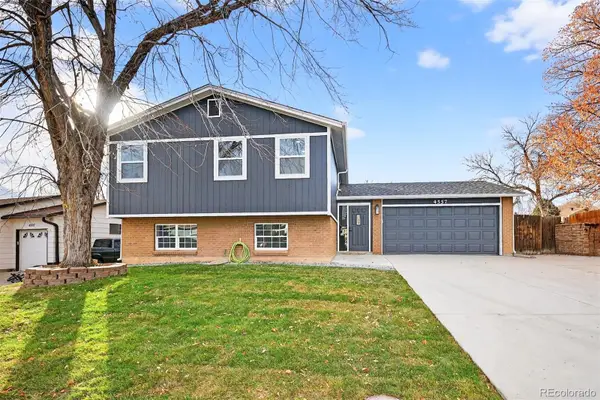 $630,000Active3 beds 3 baths1,752 sq. ft.
$630,000Active3 beds 3 baths1,752 sq. ft.4557 S Coors Street, Morrison, CO 80465
MLS# 7102684Listed by: RE/MAX PROFESSIONALS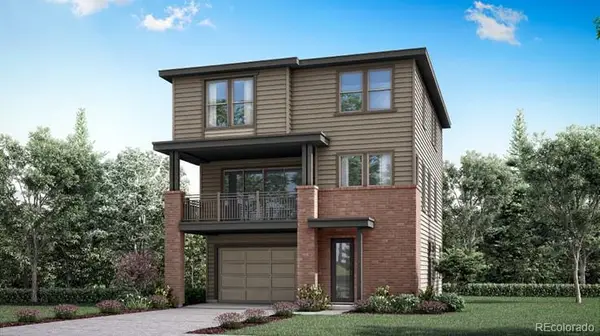 $722,900Active4 beds 4 baths2,581 sq. ft.
$722,900Active4 beds 4 baths2,581 sq. ft.16113 W Dequesne Drive, Morrison, CO 80465
MLS# 4184709Listed by: RE/MAX PROFESSIONALS
