4714 S Simms Court, Morrison, CO 80465
Local realty services provided by:LUX Denver ERA Powered
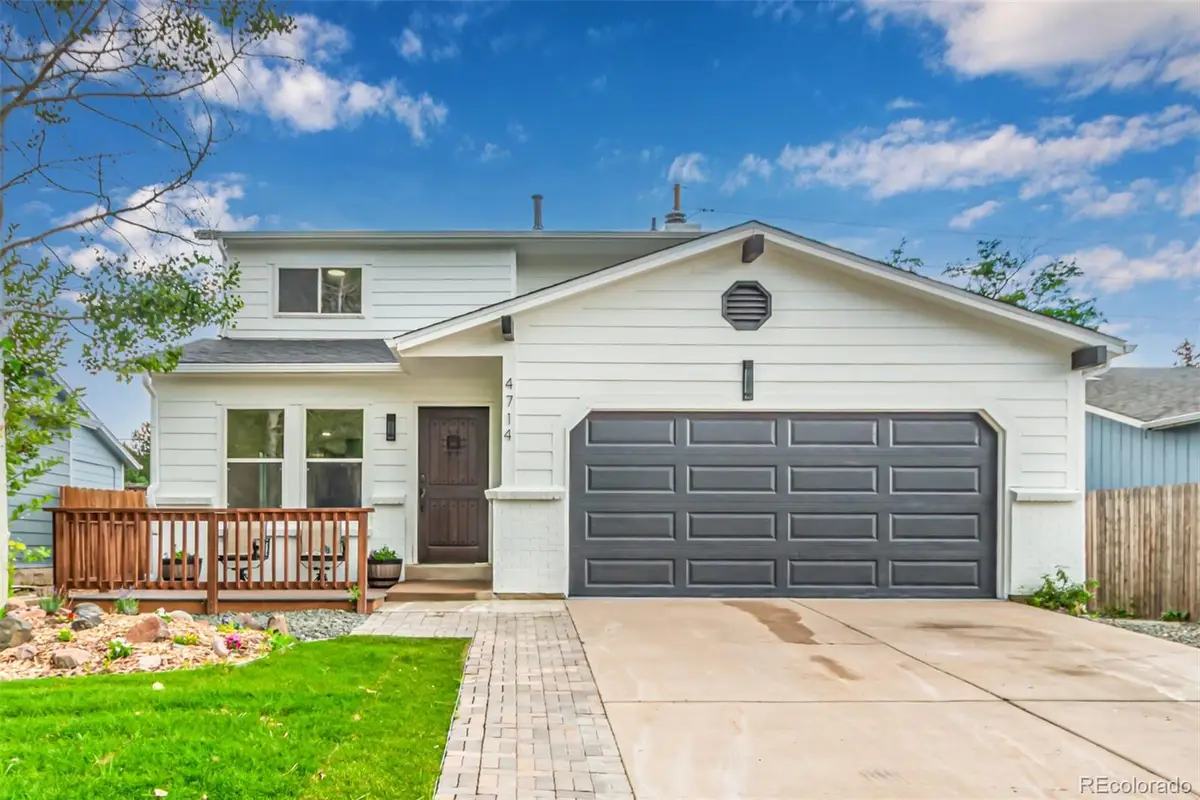
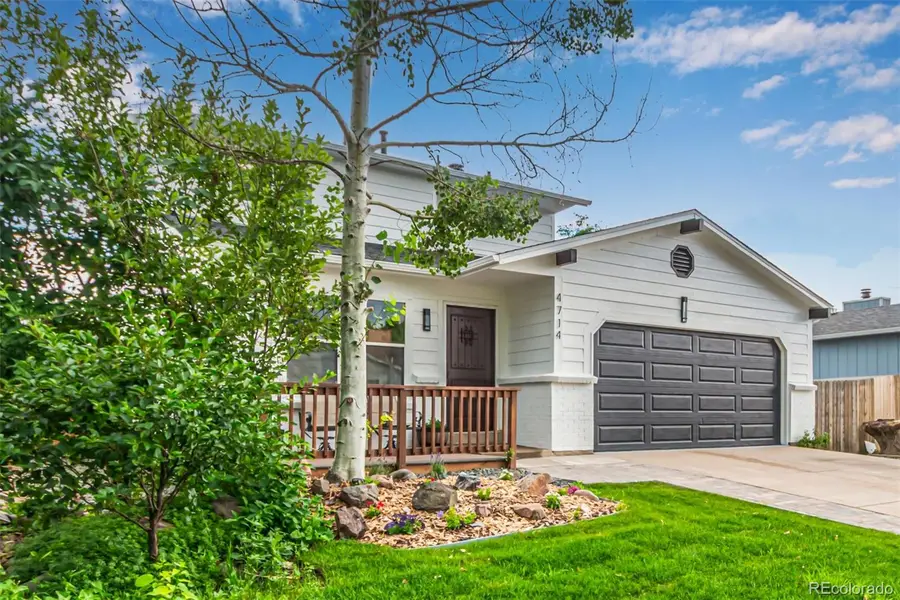
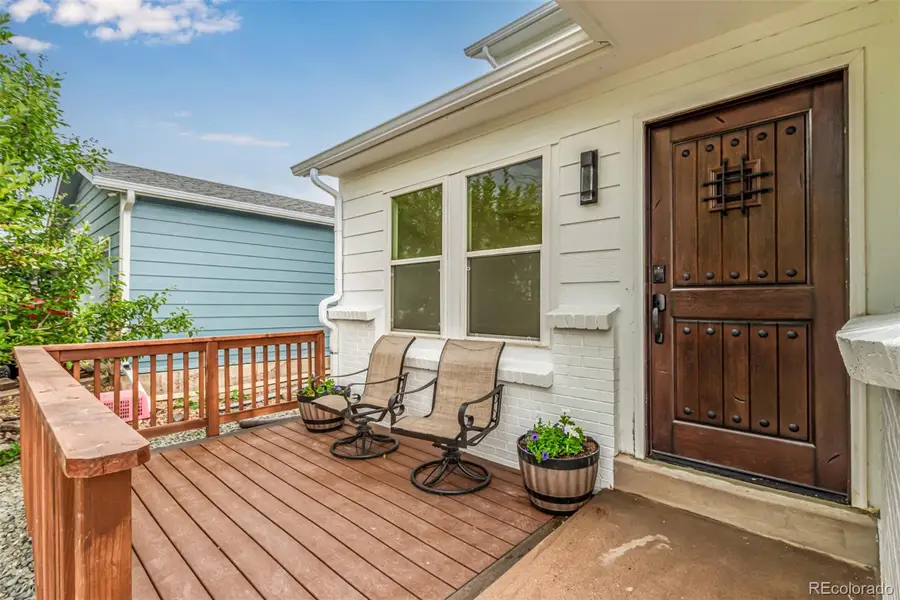
4714 S Simms Court,Morrison, CO 80465
$649,000
- 4 Beds
- 4 Baths
- 2,199 sq. ft.
- Single family
- Active
Listed by:alexis daughertyalexisdaughertyre@gmail.com,765-215-6057
Office:west and main homes inc
MLS#:4634784
Source:ML
Price summary
- Price:$649,000
- Price per sq. ft.:$295.13
About this home
Completely remodeled from top to bottom! Become the proud owner of this 4-bed, 4-bath home featuring a 2-car garage, fresh paint inside & out, mature landscape, and new front & back deck. NEW roof, AC unit, furnace & water heater! Nestled in a peaceful small-town setting with easy access to I-70, C-470, and Hwy 285, you'll enjoy the best of both worlds, quiet suburban living just minutes from Denver, the mountains, and all that Colorado has to offer. Beautifully upgraded interior showcases a mix of wood & carpet flooring and updated bathrooms throughout. Bright living room welcomes you with vaulted ceilings, while the large great room boasts media niches and a wall-mounted fireplace, excellent for relaxing or entertaining. Upscale kitchen includes quartz counters, custom cabinets, glossy stainless steel appliances, a pantry, and a breakfast bar. In the sizable main retreat, you will have a custom closet and a pristine ensuite with a designer tile shower. Fully finished basement provides even more room to live and play, complete with additional bedroom, a bathroom, and a versatile bonus room ideal for a media center, game room, or gym. Enjoy abundant natural light from its desirable East/West exposure, and take advantage of the nearby outdoor recreation. Trappers Glen Park, Bear Creek Lake Park, and Red Rocks Amphitheater are just minutes away, offering endless opportunities for hiking, biking, and exploring the Colorado outdoors. Don't miss your chance to make it yours! Please call listing agent with any questions! (765) 215-6057. This home qualifies for up to $25,000 in down payment assistance. Find out more from Nick Barta at Security First Financial at 303-709-9625 or apply online at www.nickbarta.com . NMLS#25540 Income and credit and program restrictions apply. Equal housing lender.
Contact an agent
Home facts
- Year built:1979
- Listing Id #:4634784
Rooms and interior
- Bedrooms:4
- Total bathrooms:4
- Full bathrooms:1
- Living area:2,199 sq. ft.
Heating and cooling
- Cooling:Central Air
- Heating:Electric
Structure and exterior
- Roof:Composition
- Year built:1979
- Building area:2,199 sq. ft.
- Lot area:0.14 Acres
Schools
- High school:Bear Creek
- Middle school:Carmody
- Elementary school:Kendallvue
Utilities
- Water:Public
- Sewer:Public Sewer
Finances and disclosures
- Price:$649,000
- Price per sq. ft.:$295.13
- Tax amount:$1,958 (2024)
New listings near 4714 S Simms Court
- Open Sat, 12 to 3pmNew
 $874,900Active3 beds 3 baths4,428 sq. ft.
$874,900Active3 beds 3 baths4,428 sq. ft.3047 S Quaker Street, Morrison, CO 80465
MLS# 8341758Listed by: KENTWOOD REAL ESTATE DTC, LLC - Open Sat, 12 to 3pmNew
 $2,400,000Active4 beds 4 baths5,456 sq. ft.
$2,400,000Active4 beds 4 baths5,456 sq. ft.16285 Sandstone Drive, Morrison, CO 80465
MLS# 9960901Listed by: THE STELLER GROUP, INC - Open Sat, 1 to 4pmNew
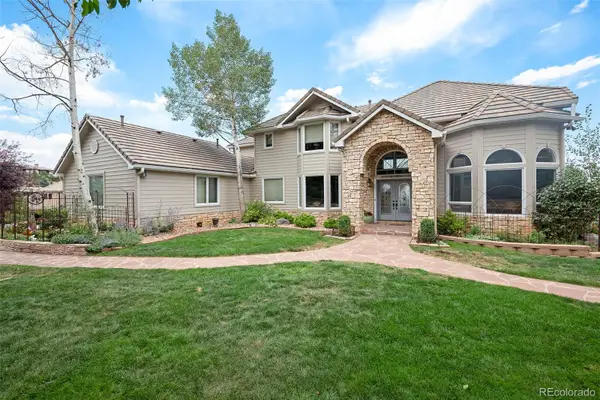 $2,050,000Active5 beds 5 baths5,546 sq. ft.
$2,050,000Active5 beds 5 baths5,546 sq. ft.6387 Willow Springs Drive, Morrison, CO 80465
MLS# 9776289Listed by: YOUR CASTLE REAL ESTATE INC - New
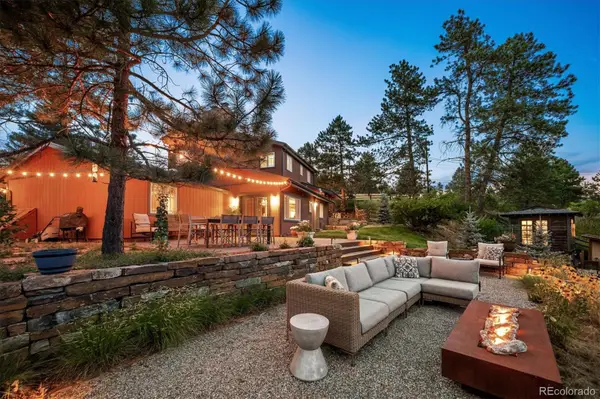 $1,099,000Active5 beds 3 baths2,994 sq. ft.
$1,099,000Active5 beds 3 baths2,994 sq. ft.19337 Hill Drive, Morrison, CO 80465
MLS# 1617500Listed by: RE/MAX PROFESSIONALS - New
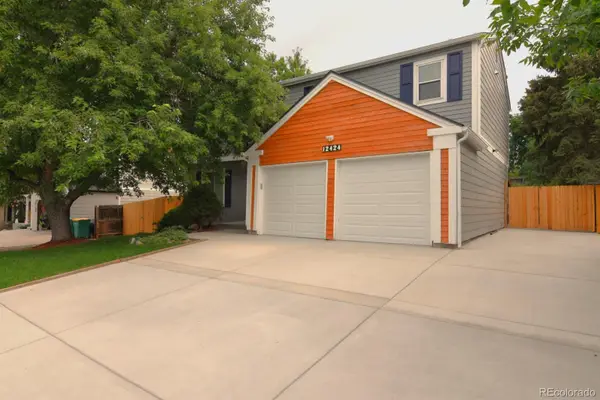 $675,000Active5 beds 4 baths2,711 sq. ft.
$675,000Active5 beds 4 baths2,711 sq. ft.12424 W Saratoga Avenue, Morrison, CO 80465
MLS# 3813921Listed by: HOMESMART - Coming SoonOpen Sat, 10am to 1pm
 $949,000Coming Soon5 beds 4 baths
$949,000Coming Soon5 beds 4 baths5005 S Cole Court, Morrison, CO 80465
MLS# 7981201Listed by: HK REAL ESTATE - Open Sat, 12 to 2pmNew
 $775,000Active3 beds 3 baths2,660 sq. ft.
$775,000Active3 beds 3 baths2,660 sq. ft.8537 S Davco Drive, Morrison, CO 80465
MLS# 7321517Listed by: KELLER WILLIAMS FOOTHILLS REALTY - Coming Soon
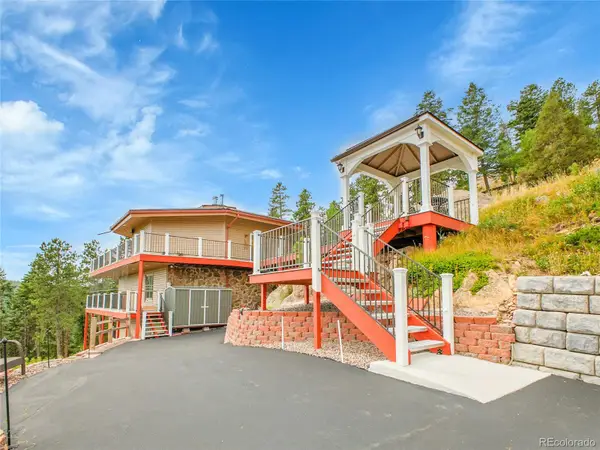 $1,150,000Coming Soon3 beds 2 baths
$1,150,000Coming Soon3 beds 2 baths20498 Granite Circle, Morrison, CO 80465
MLS# 9718838Listed by: KELLER WILLIAMS DTC - New
 $689,900Active4 beds 4 baths2,270 sq. ft.
$689,900Active4 beds 4 baths2,270 sq. ft.3137 S Russell Street, Morrison, CO 80465
MLS# 7537540Listed by: RE/MAX PROFESSIONALS - New
 $789,770Active3 beds 4 baths2,275 sq. ft.
$789,770Active3 beds 4 baths2,275 sq. ft.5453 Coyote Canyon Way #A, Morrison, CO 80465
MLS# 5765077Listed by: MB TLC BROKERS
