4885 Noris Avenue, Morrison, CO 80465
Local realty services provided by:ERA New Age
4885 Noris Avenue,Morrison, CO 80465
$817,900
- 3 Beds
- 3 Baths
- 2,947 sq. ft.
- Single family
- Active
Listed by: tim wadetim@timwadehomes.com,303-204-4402
Office: keller williams advantage realty llc.
MLS#:9625725
Source:ML
Price summary
- Price:$817,900
- Price per sq. ft.:$277.54
- Monthly HOA dues:$60
About this home
Price Reduced from $839,900 - Ask About Year End Incentives*** Welcome to an exquisite contemporary home in the beautiful foothills of Morrison, Colorado. This lovely three-bedroom single family home includes a bonus room, a study, and is one of the most desirable floorplans in the community. This home includes 8’ doors on main and upper floors, a beautiful gas fireplace in the Great Room, a spacious kitchen with a large island and a vented hood, quartz countertops throughout, upgraded kitchen cabinets with crown molding, an attractive matte black lighting and plumbing package, convenient upper floor laundry, and much more! Located in the picturesque Three Hills, this home is conveniently close to parks, schools, and shopping areas, making it the perfect blend of convenience. With easy access to major highways like C-470, 285 and I-70, you’re just a short drive from downtown Denver, Golden, Morrison, and the stunning mountain landscapes beyond. Whether a city lover or an outdoor enthusiast looking to explore the nearby Red Rocks, hike, bike or ski, Three Hills puts you in the heart of it all. Don't miss the opportunity to make this your own. .....Photos may be of model or rendering and not the actual property. Ask Builder to confirm current incentives that may apply to your particular purchase contract. As with all home purchases; buyers are advised to independently verify all information. including but not limited to; sq/ft., features, inclusions, taxes, utilities, permits, zoning, local, city, county and other public records, hoa/metro district services, fees & documents, neighboring land, lot size, views and any specific use considerations and should seek the advice of appropriate professionals. Property tax amount shown is land-only and/or estimated amount by county vs. the actual future amount for the completed home. The information herein, though deemed reliable is not guaranteed.
Contact an agent
Home facts
- Year built:2025
- Listing ID #:9625725
Rooms and interior
- Bedrooms:3
- Total bathrooms:3
- Full bathrooms:1
- Half bathrooms:1
- Living area:2,947 sq. ft.
Heating and cooling
- Cooling:Central Air
- Heating:Forced Air
Structure and exterior
- Roof:Composition
- Year built:2025
- Building area:2,947 sq. ft.
- Lot area:0.1 Acres
Schools
- High school:Bear Creek
- Middle school:Carmody
- Elementary school:Red Rocks
Utilities
- Water:Public
- Sewer:Public Sewer
Finances and disclosures
- Price:$817,900
- Price per sq. ft.:$277.54
- Tax amount:$3,132 (2024)
New listings near 4885 Noris Avenue
- New
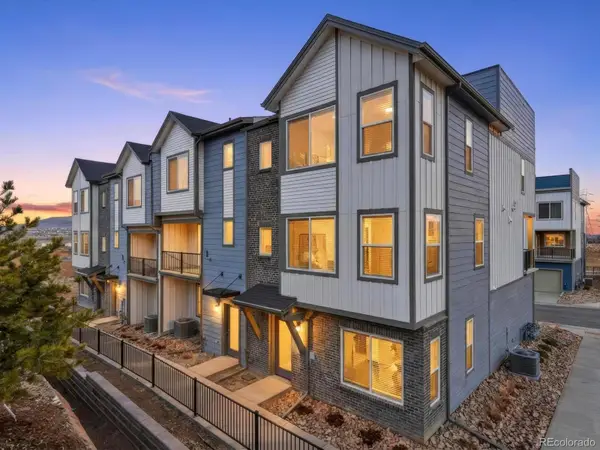 $689,990Active4 beds 4 baths2,280 sq. ft.
$689,990Active4 beds 4 baths2,280 sq. ft.4663 Cloudburst Lane, Morrison, CO 80465
MLS# 4506900Listed by: KERRIE A. YOUNG (INDEPENDENT)  $685,990Active4 beds 4 baths2,280 sq. ft.
$685,990Active4 beds 4 baths2,280 sq. ft.4651 Cloudburst Lane, Morrison, CO 80465
MLS# 3848809Listed by: KERRIE A. YOUNG (INDEPENDENT)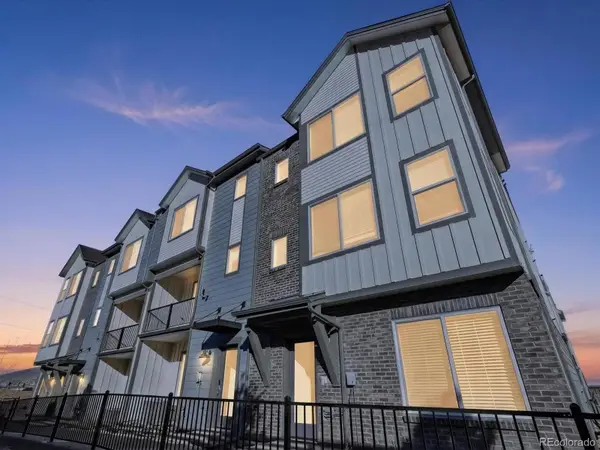 $650,990Active3 beds 4 baths2,158 sq. ft.
$650,990Active3 beds 4 baths2,158 sq. ft.4661 Cloudburst Lane, Morrison, CO 80465
MLS# 1992529Listed by: KERRIE A. YOUNG (INDEPENDENT)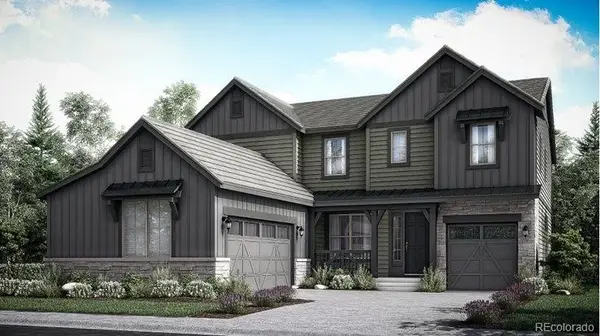 $1,185,050Active4 beds 4 baths4,798 sq. ft.
$1,185,050Active4 beds 4 baths4,798 sq. ft.15433 W Dequesne Avenue, Morrison, CO 80465
MLS# 8662137Listed by: RE/MAX PROFESSIONALS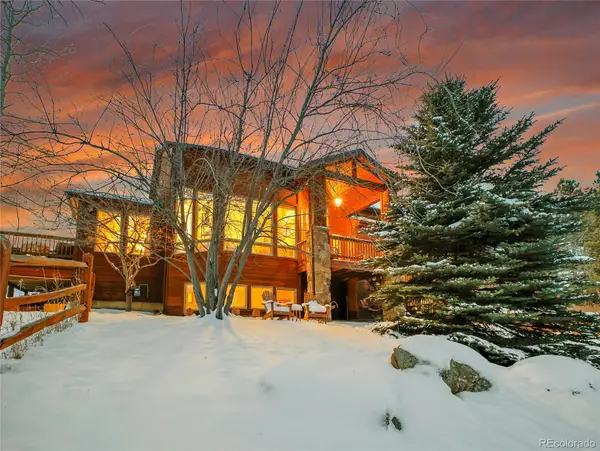 $1,150,000Pending4 beds 4 baths3,982 sq. ft.
$1,150,000Pending4 beds 4 baths3,982 sq. ft.7230 S Homesteader Drive, Morrison, CO 80465
MLS# 2175456Listed by: MOUNTAIN METRO REAL ESTATE AND DEVELOPMENT, INC $1,081,450Active3 beds 3 baths4,851 sq. ft.
$1,081,450Active3 beds 3 baths4,851 sq. ft.15413 W Dequesne Avenue, Morrison, CO 80465
MLS# 7186529Listed by: RE/MAX PROFESSIONALS $525,000Active2 beds 1 baths1,414 sq. ft.
$525,000Active2 beds 1 baths1,414 sq. ft.20543 Cypress Drive, Morrison, CO 80465
MLS# 8981672Listed by: COLDWELL BANKER REALTY 54 $390,000Active3 beds 2 baths1,350 sq. ft.
$390,000Active3 beds 2 baths1,350 sq. ft.4358 S Alkire Street, Morrison, CO 80465
MLS# 3596525Listed by: KELLER WILLIAMS ADVANTAGE REALTY LLC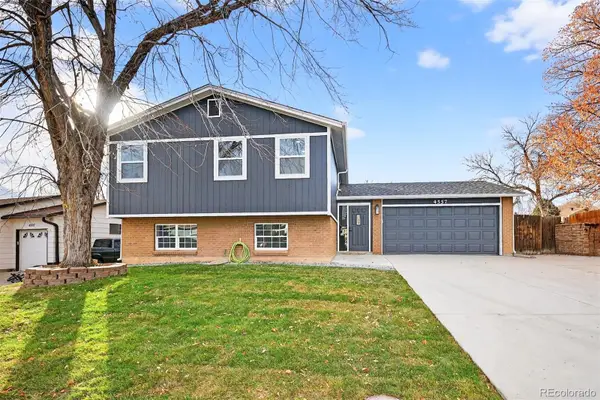 $630,000Active3 beds 3 baths1,752 sq. ft.
$630,000Active3 beds 3 baths1,752 sq. ft.4557 S Coors Street, Morrison, CO 80465
MLS# 7102684Listed by: RE/MAX PROFESSIONALS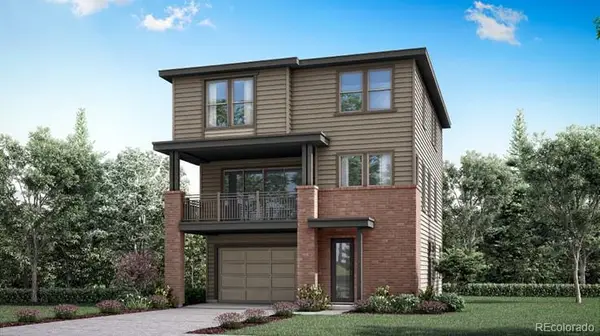 $722,900Active4 beds 4 baths2,581 sq. ft.
$722,900Active4 beds 4 baths2,581 sq. ft.16113 W Dequesne Drive, Morrison, CO 80465
MLS# 4184709Listed by: RE/MAX PROFESSIONALS
