5904 Meadowbrook Drive, Morrison, CO 80465
Local realty services provided by:ERA New Age


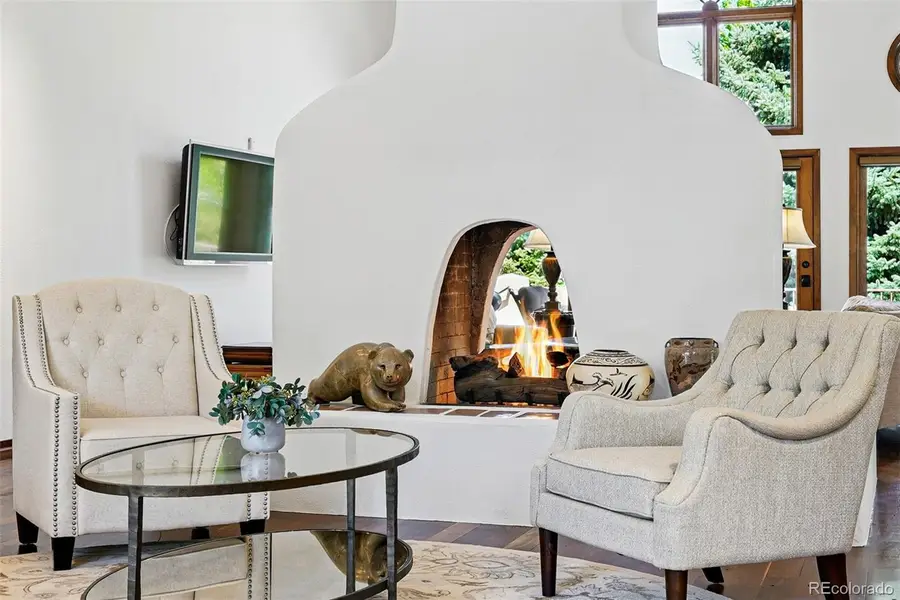
Listed by:todd houghtontodd@redrocksteam.com,720-373-9225
Office:your castle real estate inc
MLS#:5513912
Source:ML
Price summary
- Price:$1,635,000
- Price per sq. ft.:$380.85
- Monthly HOA dues:$41.67
About this home
Priced to make it your own! Located in Willowbrook —renowned for its expansive lots and abundant wildlife—this modern Spanish-style custom home is designed to be filled with natural light throughout the day. Cobblestone driveway lined with mature pines, aspens, and spruce - creating a striking sense of arrival.
Grand vaulted great room features wood-beamed ceilings, open-concept adobe hearth, wet bar, solid walnut flooring, and built-in speakers. Just beyond, the space opens to a sweeping, multi-level perimeter deck with integrated speakers and lighting—ideal for entertaining or savoring tranquil views of the hogback ridge.
With scenic views, the formal dining room flows seamlessly into a bright solarium and out to a cobblestone patio with a retractable awning.
Spacious primary suite—bathed in soft evening moonlight—offers soaring vaulted ceilings, walnut flooring, a private deck walkout, and a cozy adobe fireplace. Its luxurious en-suite bath features heated tile floors, a jetted soaking tub, dual vanities, dual glass showers, a hot water recirculation system, and a walk-in closet. Full laundry room is conveniently located nearby.
Two additional bedrooms and a full bath are illuminated by bright clerestory windows. The step-out basement—with new carpeting, custom library built-ins, generous storage, and access to a serene backyard—is ideal for a home office or gym.
A three-car garage includes attic storage and a heated workshop bay, complete with a custom woodworking bench with face vise, cabinetry, bright task lighting, heavy-duty electric service, and wall-mounted storage.
Set in an exquisitely peaceful valley on a quiet street, this energy-efficient residence with professionally landscaped grounds, vibrant perennials & frequent wildlife visits, offers the serenity of a mountain retreat just minutes from modern conveniences.
Colorado living at its finest.
Contact an agent
Home facts
- Year built:1985
- Listing Id #:5513912
Rooms and interior
- Bedrooms:3
- Total bathrooms:3
- Full bathrooms:2
- Half bathrooms:1
- Living area:4,293 sq. ft.
Heating and cooling
- Cooling:Central Air
- Heating:Hot Water, Natural Gas
Structure and exterior
- Roof:Concrete
- Year built:1985
- Building area:4,293 sq. ft.
- Lot area:1.27 Acres
Schools
- High school:Bear Creek
- Middle school:Carmody
- Elementary school:Red Rocks
Utilities
- Water:Public
- Sewer:Septic Tank
Finances and disclosures
- Price:$1,635,000
- Price per sq. ft.:$380.85
- Tax amount:$8,597 (2024)
New listings near 5904 Meadowbrook Drive
- Open Sat, 12 to 3pmNew
 $874,900Active3 beds 3 baths4,428 sq. ft.
$874,900Active3 beds 3 baths4,428 sq. ft.3047 S Quaker Street, Morrison, CO 80465
MLS# 8341758Listed by: KENTWOOD REAL ESTATE DTC, LLC - Open Sat, 12 to 3pmNew
 $2,400,000Active4 beds 4 baths5,456 sq. ft.
$2,400,000Active4 beds 4 baths5,456 sq. ft.16285 Sandstone Drive, Morrison, CO 80465
MLS# 9960901Listed by: THE STELLER GROUP, INC - Open Sat, 1 to 4pmNew
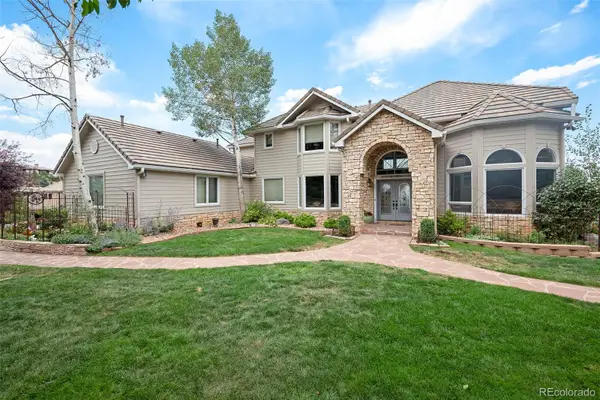 $2,050,000Active5 beds 5 baths5,546 sq. ft.
$2,050,000Active5 beds 5 baths5,546 sq. ft.6387 Willow Springs Drive, Morrison, CO 80465
MLS# 9776289Listed by: YOUR CASTLE REAL ESTATE INC - New
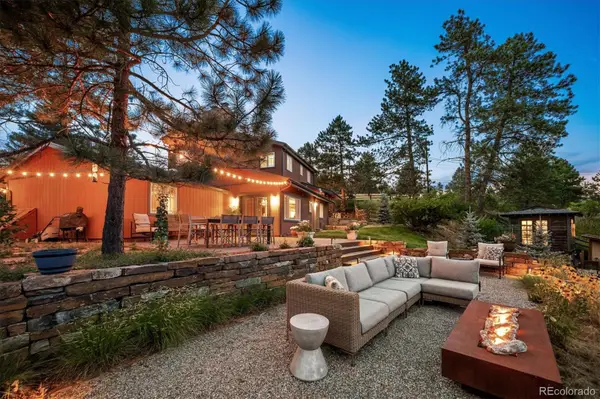 $1,099,000Active5 beds 3 baths2,994 sq. ft.
$1,099,000Active5 beds 3 baths2,994 sq. ft.19337 Hill Drive, Morrison, CO 80465
MLS# 1617500Listed by: RE/MAX PROFESSIONALS - New
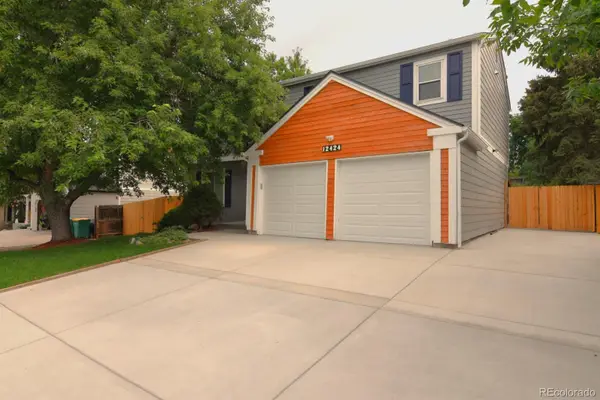 $675,000Active5 beds 4 baths2,711 sq. ft.
$675,000Active5 beds 4 baths2,711 sq. ft.12424 W Saratoga Avenue, Morrison, CO 80465
MLS# 3813921Listed by: HOMESMART - Coming SoonOpen Sat, 10am to 1pm
 $949,000Coming Soon5 beds 4 baths
$949,000Coming Soon5 beds 4 baths5005 S Cole Court, Morrison, CO 80465
MLS# 7981201Listed by: HK REAL ESTATE - Open Sat, 12 to 2pmNew
 $775,000Active3 beds 3 baths2,660 sq. ft.
$775,000Active3 beds 3 baths2,660 sq. ft.8537 S Davco Drive, Morrison, CO 80465
MLS# 7321517Listed by: KELLER WILLIAMS FOOTHILLS REALTY - Coming Soon
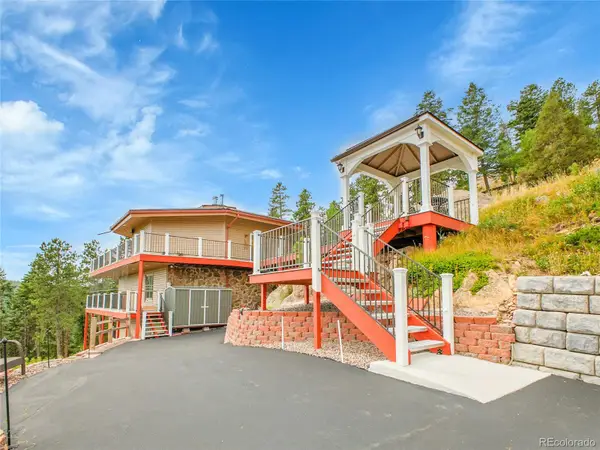 $1,150,000Coming Soon3 beds 2 baths
$1,150,000Coming Soon3 beds 2 baths20498 Granite Circle, Morrison, CO 80465
MLS# 9718838Listed by: KELLER WILLIAMS DTC - New
 $689,900Active4 beds 4 baths2,270 sq. ft.
$689,900Active4 beds 4 baths2,270 sq. ft.3137 S Russell Street, Morrison, CO 80465
MLS# 7537540Listed by: RE/MAX PROFESSIONALS - New
 $789,770Active3 beds 4 baths2,275 sq. ft.
$789,770Active3 beds 4 baths2,275 sq. ft.5453 Coyote Canyon Way #A, Morrison, CO 80465
MLS# 5765077Listed by: MB TLC BROKERS
