6194 Falcon Ridge Way, Morrison, CO 80465
Local realty services provided by:RONIN Real Estate Professionals ERA Powered


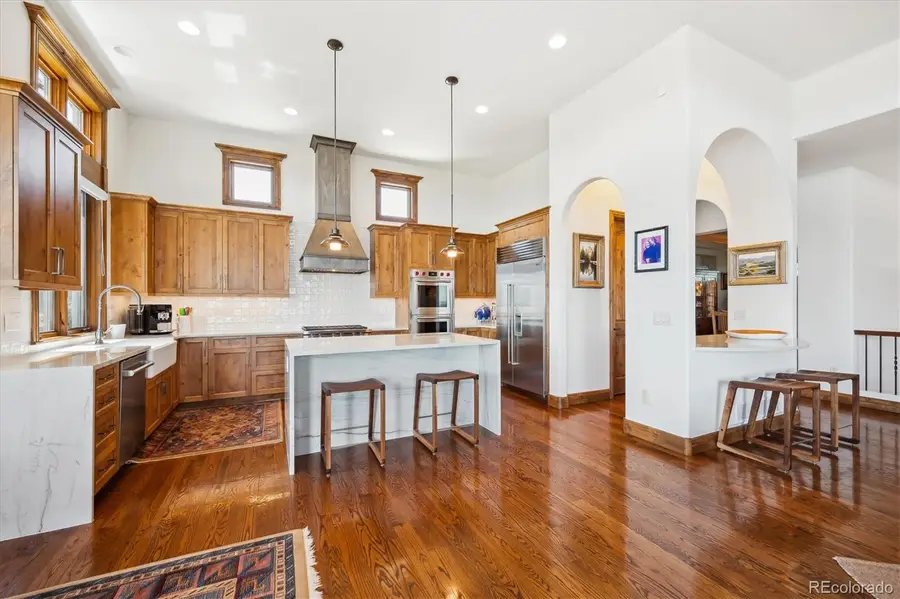
Listed by:carol hertelcarol@coloradopeakteam.com,303-268-8800
Office:re/max professionals
MLS#:8215074
Source:ML
Price summary
- Price:$2,350,000
- Price per sq. ft.:$426.5
- Monthly HOA dues:$250
About this home
Luxury Ridge-Top Retreat | Gated Community | Spectacular Views:
Stunning custom home on a premium ridge lot with panoramic views for miles! Completely remodeled and impeccably maintained, this luxury residence blends timeless craftsmanship with modern elegance—featuring all New Kitchen, Master Bathroom, interior paint, carpet, hardwood floors, lights (Hubbardton Forge), Hunter Douglas window treatments and plantation shutters, fireplaces (2 double-sided), two Rheem furnaces, new windows and doors (Marvin), new stucco and stain, and so much more! Chef’s kitchen with Knotty Alder cabinets, Quartzite counters, back splash, Sub-Zero & Wolf appliances, butler’s pantry, and open-concept great room. All 4 bedrooms have private en suite baths—ideal for guests, multigenerational living, or executive entertaining. Versatile lower level with full stone wine cellar, wet bar, fireplace, game/media areas (Pool table included), and private guest access. Enjoy year-round outdoor living with a heated covered patio, “Dry-B-Lo” ceiling, Infratech heaters, and extensive landscaping with fire pit, pergola, and stonework.Primary suite opens to a deck with outdoor kitchen—Wolf grill and Sub-Zero fridge. Epoxy-finished 3-car garage with custom built-ins.
Bonus in lncluded: AV system with TVs included, Hunter Douglas Silhouette shade. Beyond the walls of this remarkable home, experience a carefree lifestyle with landscaping and snow removal included with the HOA! In Red Rocks Country Club you can enjoy golf, swimming, and fine dining, or explore over 800 acres of private open space perfect for hiking and biking. Embrace the best of foothills living with effortless access to C-470, putting downtown Denver and world-class skiing just moments away.
Colorado luxury living at its finest!
Contact an agent
Home facts
- Year built:2006
- Listing Id #:8215074
Rooms and interior
- Bedrooms:4
- Total bathrooms:5
- Full bathrooms:2
- Half bathrooms:1
- Living area:5,510 sq. ft.
Heating and cooling
- Cooling:Air Conditioning-Room
- Heating:Forced Air
Structure and exterior
- Roof:Composition
- Year built:2006
- Building area:5,510 sq. ft.
- Lot area:0.33 Acres
Schools
- High school:Bear Creek
- Middle school:Carmody
- Elementary school:Red Rocks
Utilities
- Water:Public
- Sewer:Public Sewer
Finances and disclosures
- Price:$2,350,000
- Price per sq. ft.:$426.5
- Tax amount:$10,575 (2024)
New listings near 6194 Falcon Ridge Way
- Open Sat, 12 to 3pmNew
 $874,900Active3 beds 3 baths4,428 sq. ft.
$874,900Active3 beds 3 baths4,428 sq. ft.3047 S Quaker Street, Morrison, CO 80465
MLS# 8341758Listed by: KENTWOOD REAL ESTATE DTC, LLC - Open Sat, 12 to 3pmNew
 $2,400,000Active4 beds 4 baths5,456 sq. ft.
$2,400,000Active4 beds 4 baths5,456 sq. ft.16285 Sandstone Drive, Morrison, CO 80465
MLS# 9960901Listed by: THE STELLER GROUP, INC - Open Sat, 1 to 4pmNew
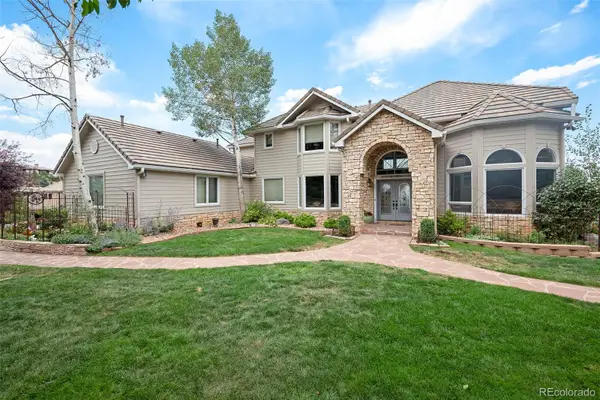 $2,050,000Active5 beds 5 baths5,546 sq. ft.
$2,050,000Active5 beds 5 baths5,546 sq. ft.6387 Willow Springs Drive, Morrison, CO 80465
MLS# 9776289Listed by: YOUR CASTLE REAL ESTATE INC - New
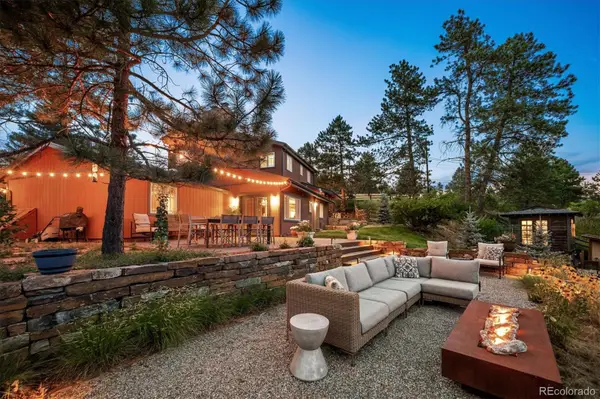 $1,099,000Active5 beds 3 baths2,994 sq. ft.
$1,099,000Active5 beds 3 baths2,994 sq. ft.19337 Hill Drive, Morrison, CO 80465
MLS# 1617500Listed by: RE/MAX PROFESSIONALS - New
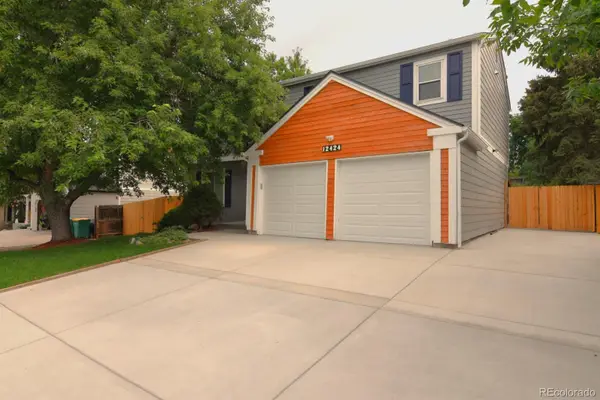 $675,000Active5 beds 4 baths2,711 sq. ft.
$675,000Active5 beds 4 baths2,711 sq. ft.12424 W Saratoga Avenue, Morrison, CO 80465
MLS# 3813921Listed by: HOMESMART - Coming SoonOpen Sat, 10am to 1pm
 $949,000Coming Soon5 beds 4 baths
$949,000Coming Soon5 beds 4 baths5005 S Cole Court, Morrison, CO 80465
MLS# 7981201Listed by: HK REAL ESTATE - Open Sat, 12 to 2pmNew
 $775,000Active3 beds 3 baths2,660 sq. ft.
$775,000Active3 beds 3 baths2,660 sq. ft.8537 S Davco Drive, Morrison, CO 80465
MLS# 7321517Listed by: KELLER WILLIAMS FOOTHILLS REALTY - Coming Soon
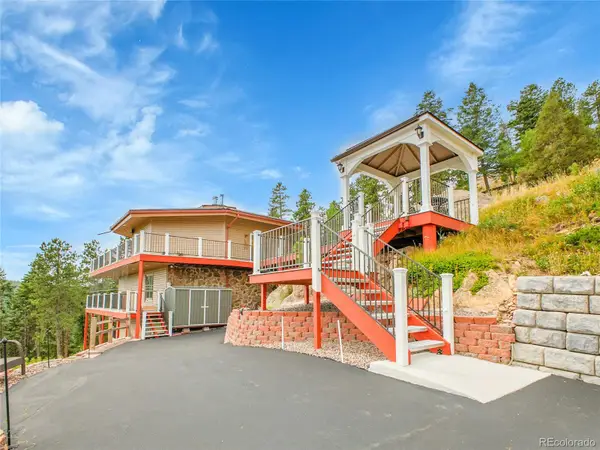 $1,150,000Coming Soon3 beds 2 baths
$1,150,000Coming Soon3 beds 2 baths20498 Granite Circle, Morrison, CO 80465
MLS# 9718838Listed by: KELLER WILLIAMS DTC - New
 $689,900Active4 beds 4 baths2,270 sq. ft.
$689,900Active4 beds 4 baths2,270 sq. ft.3137 S Russell Street, Morrison, CO 80465
MLS# 7537540Listed by: RE/MAX PROFESSIONALS - New
 $789,770Active3 beds 4 baths2,275 sq. ft.
$789,770Active3 beds 4 baths2,275 sq. ft.5453 Coyote Canyon Way #A, Morrison, CO 80465
MLS# 5765077Listed by: MB TLC BROKERS
