62 W Ranch Trail, Morrison, CO 80465
Local realty services provided by:RONIN Real Estate Professionals ERA Powered
Listed by:lark stewartlark.stewart@sothebysrealty.com,303-880-5555
Office:liv sotheby's international realty
MLS#:3656216
Source:ML
Price summary
- Price:$2,600,000
- Price per sq. ft.:$356.9
- Monthly HOA dues:$246
About this home
Set upon expansive acreage in a secluded gated mountain sanctuary known as West Ranch, this extraordinary estate captivates with breathtaking Colorado views. Originally constructed in 1977 by a Denver Broncos player, this residence is special in every sense of the word. It has undergone several renovations to maintain its luxurious appeal while preserving its unique character. The 7,285 square feet of impeccably designed living space is enhanced by extensive decks, providing unparalleled mountain viewing and sophisticated entertaining opportunities. The open floor plan floods the home with natural light through expansive windows framing stunning views. The gourmet kitchen boasts alder cabinetry, quartz countertops, a gleaming tile backsplash, premium appliances, and eye-catching light fixtures. Wood flooring flows throughout the main level, encompassing a custom office, television room, hearth room, and dining area. The upper level houses a magnificent primary suite with private deck for capturing panoramic views, plus an additional spacious bedroom with full bathroom. Multiple fireplaces create inviting ambiance throughout the residence, while the finished basement offers a kitchenette, recreation room with fireplace, and remarkable walk-in wine cellar. Outdoor entertainment flourishes on the walkout basement patio featuring grilling areas, water features, and gas fire pit. The impeccably kept grounds feature lush landscaping, a flat backyard lawn, and a central courtyard with vibrant plantings that evoke an enchanting English garden. Equestrians will appreciate the three-stall barn with paddock area, perfectly blended with mountain living. With 1,250 acres and just 52 home-sites, surrounded by 500 acres of preserved open space, this remarkable community prioritizes environmental stewardship, wildlife preservation, and beauty while maintaining exceptional privacy and security. You'll enjoy unparalleled mountain tranquility while finding convenience to amenities.
Contact an agent
Home facts
- Year built:1977
- Listing ID #:3656216
Rooms and interior
- Bedrooms:5
- Total bathrooms:8
- Full bathrooms:2
- Half bathrooms:3
- Living area:7,285 sq. ft.
Heating and cooling
- Cooling:Central Air
- Heating:Electric, Forced Air, Propane, Radiant Floor
Structure and exterior
- Roof:Concrete
- Year built:1977
- Building area:7,285 sq. ft.
- Lot area:13.95 Acres
Schools
- High school:Conifer
- Middle school:West Jefferson
- Elementary school:Parmalee
Utilities
- Water:Shared Well
- Sewer:Septic Tank
Finances and disclosures
- Price:$2,600,000
- Price per sq. ft.:$356.9
- Tax amount:$17,851 (2024)
New listings near 62 W Ranch Trail
- New
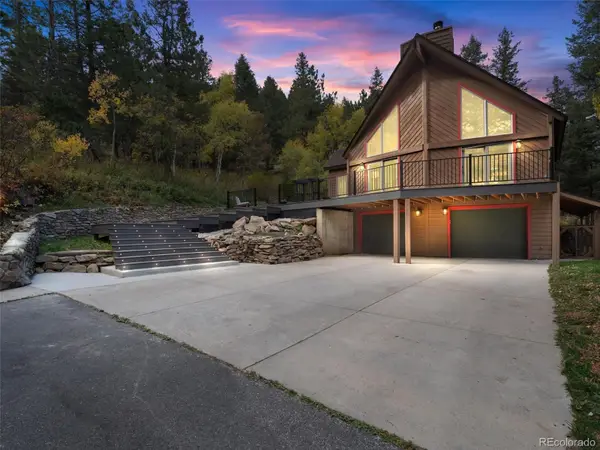 $1,200,000Active4 beds 3 baths2,896 sq. ft.
$1,200,000Active4 beds 3 baths2,896 sq. ft.9459 S Turkey Creek Road, Morrison, CO 80465
MLS# 7058082Listed by: HOMESMART REALTY - New
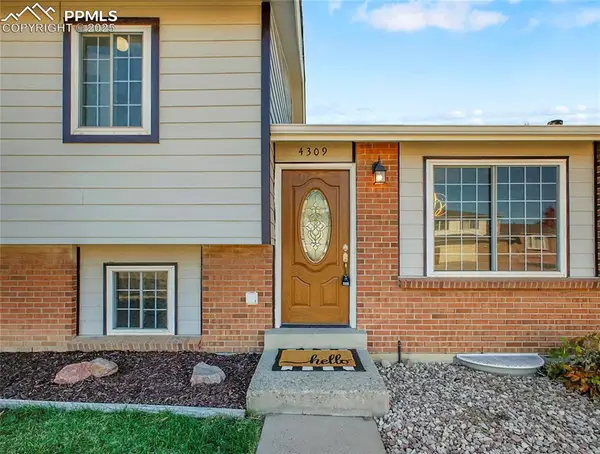 $560,000Active4 beds 2 baths3,707 sq. ft.
$560,000Active4 beds 2 baths3,707 sq. ft.4309 S Cole Court, Morrison, CO 80465
MLS# 9988308Listed by: REAL BROKER, LLC DBA REAL - New
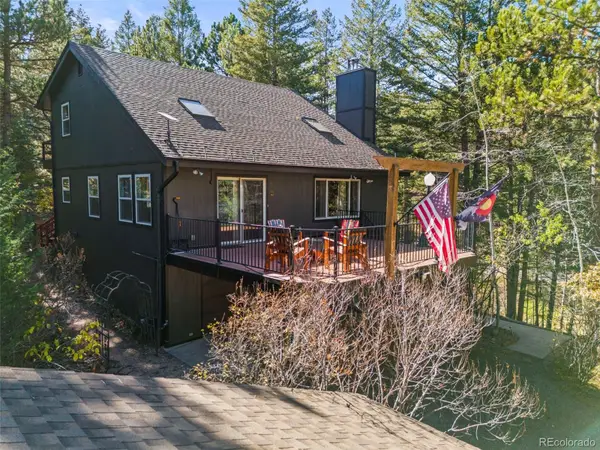 $950,000Active3 beds 3 baths2,260 sq. ft.
$950,000Active3 beds 3 baths2,260 sq. ft.21994 N Turkey Creek Road, Morrison, CO 80465
MLS# 8178967Listed by: SPIRIT BEAR REALTY - New
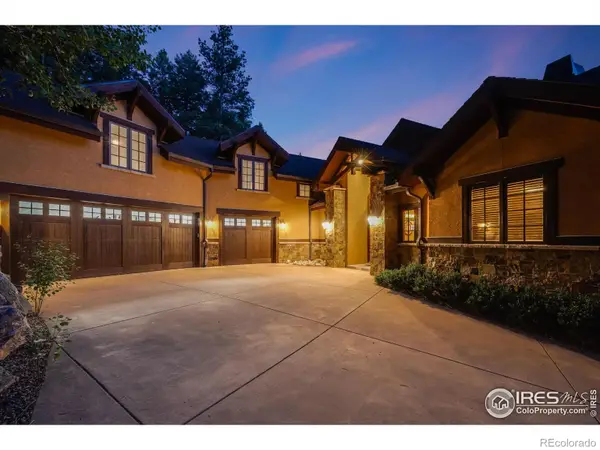 $2,750,000Active4 beds 5 baths5,998 sq. ft.
$2,750,000Active4 beds 5 baths5,998 sq. ft.30 W Ranch Trail, Morrison, CO 80465
MLS# IR1046321Listed by: COMPASS-DENVER - New
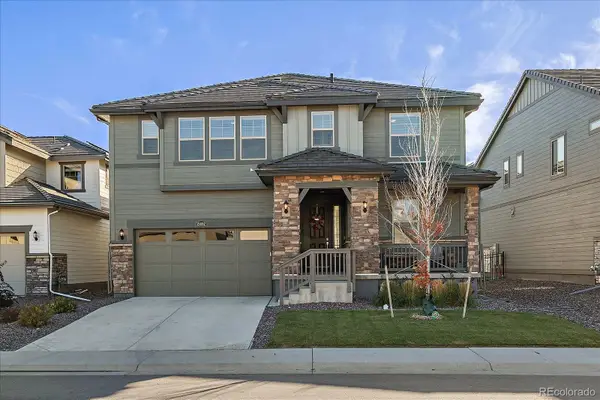 $1,025,000Active5 beds 4 baths4,033 sq. ft.
$1,025,000Active5 beds 4 baths4,033 sq. ft.15692 W Eureka Avenue, Morrison, CO 80465
MLS# 5317961Listed by: RE/MAX ALLIANCE - New
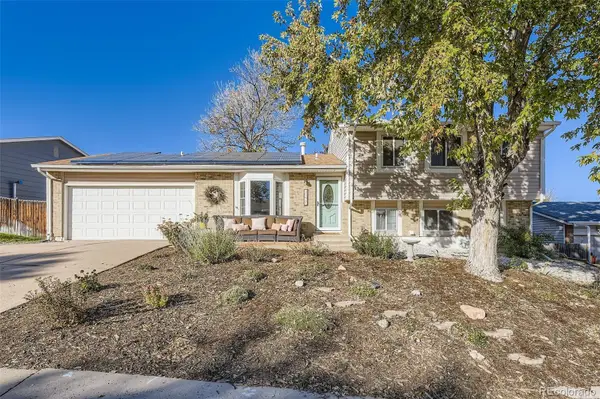 $569,900Active4 beds 3 baths1,762 sq. ft.
$569,900Active4 beds 3 baths1,762 sq. ft.4921 S Wright Court, Morrison, CO 80465
MLS# 7454871Listed by: COMPASS - DENVER - New
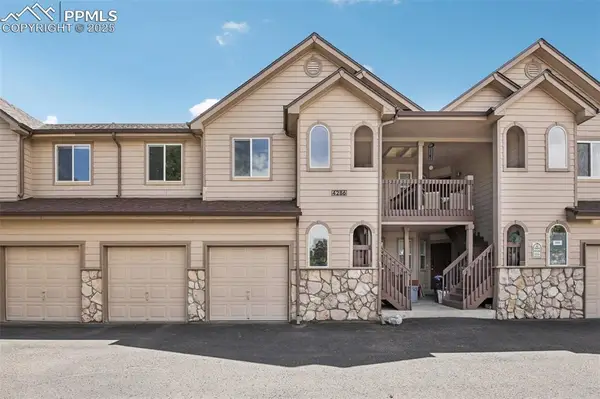 $449,900Active3 beds 2 baths1,287 sq. ft.
$449,900Active3 beds 2 baths1,287 sq. ft.4286 S Eldridge Street #202, Morrison, CO 80465
MLS# 4328752Listed by: REDFIN CORPORATION - New
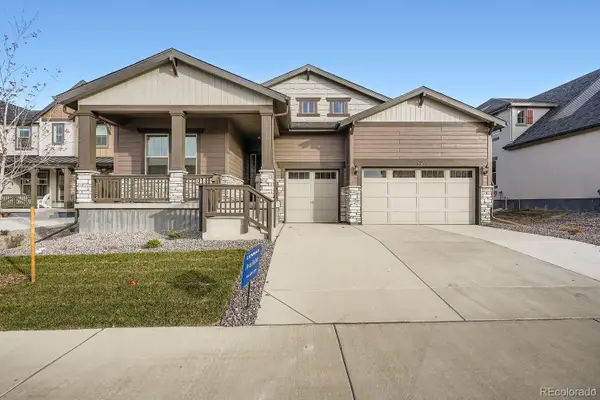 $1,049,900Active4 beds 3 baths4,880 sq. ft.
$1,049,900Active4 beds 3 baths4,880 sq. ft.15383 W Dequesne Avenue, Morrison, CO 80465
MLS# 6144700Listed by: RE/MAX PROFESSIONALS - New
 $690,000Active3 beds 3 baths1,322 sq. ft.
$690,000Active3 beds 3 baths1,322 sq. ft.6476 High Drive, Morrison, CO 80465
MLS# 9402380Listed by: JASON MITCHELL REAL ESTATE COLORADO, LLC - New
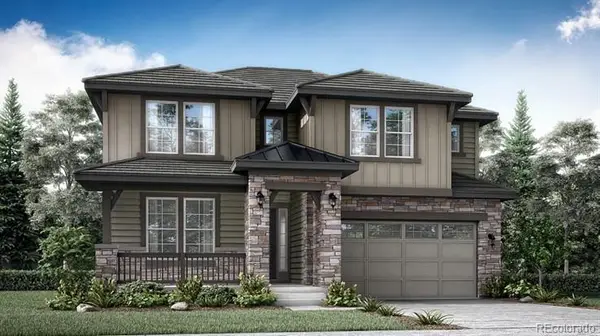 $970,400Active5 beds 5 baths4,506 sq. ft.
$970,400Active5 beds 5 baths4,506 sq. ft.2946 S Quaker Street, Morrison, CO 80465
MLS# 1634220Listed by: RE/MAX PROFESSIONALS
