6451 Crestbrook Drive, Morrison, CO 80465
Local realty services provided by:ERA Shields Real Estate
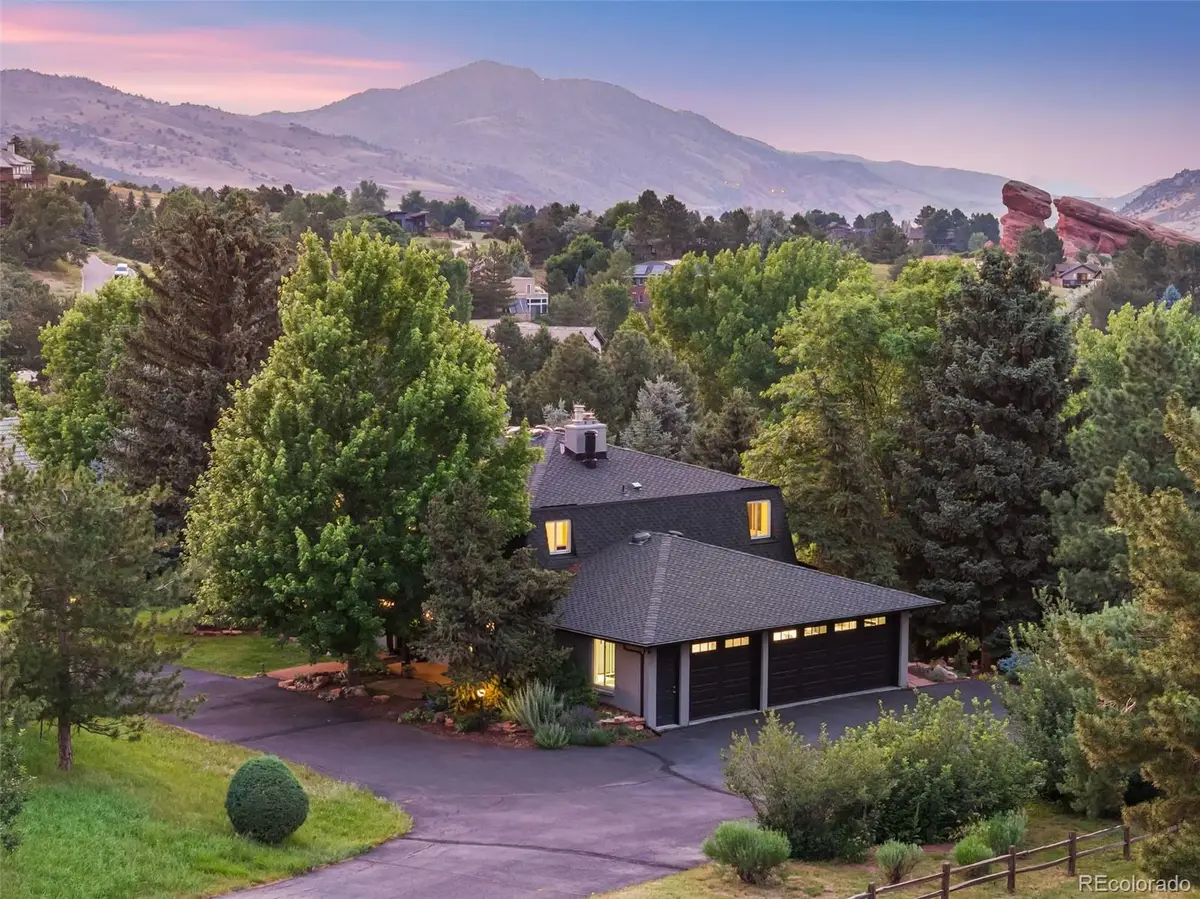
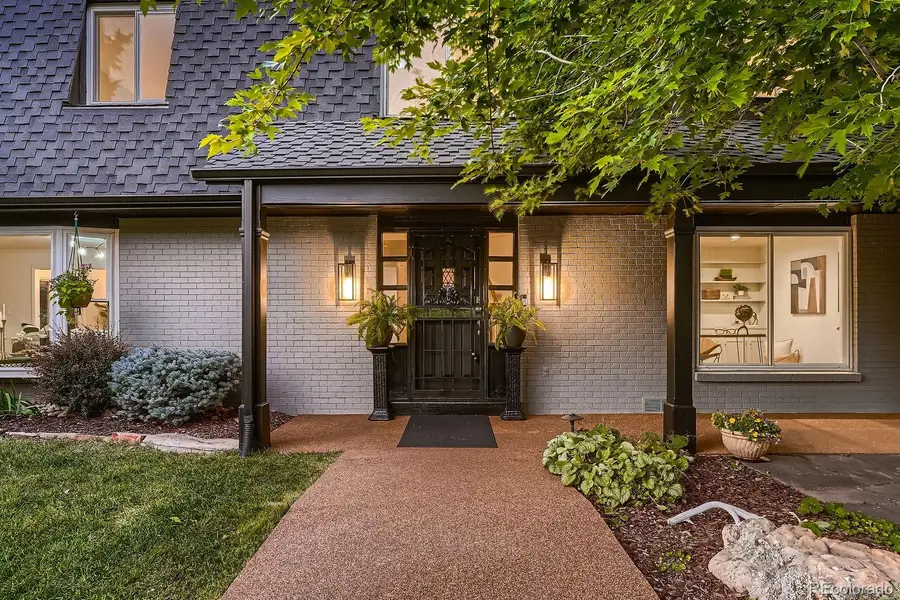
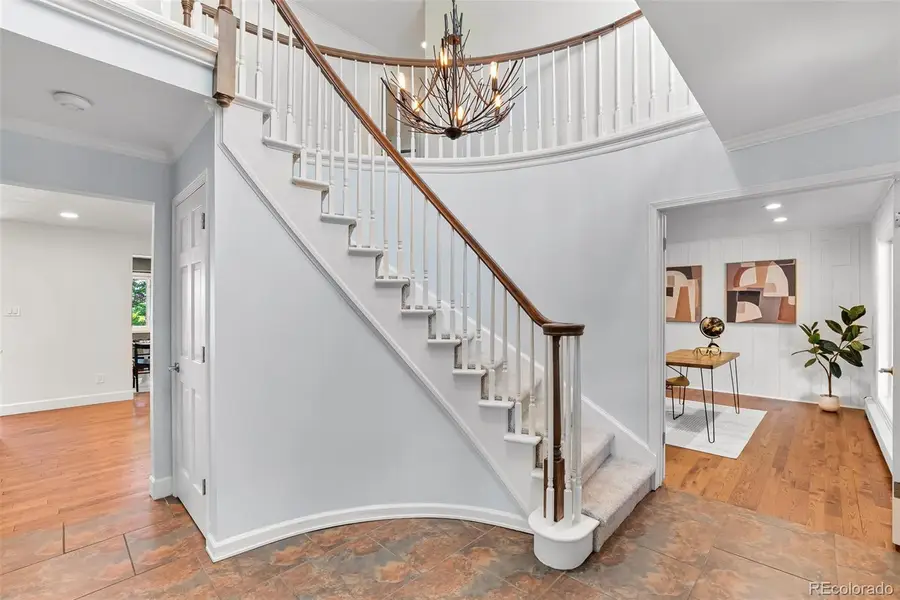
Listed by:eric fitchericfitch@me.com,303-717-9031
Office:kentwood real estate dtc, llc.
MLS#:1932979
Source:ML
Price summary
- Price:$1,895,000
- Price per sq. ft.:$408.23
- Monthly HOA dues:$42
About this home
VOTED BY MANY AS THE BEST LOT IN WILLOWBROOK! TUCKED IN THE BACK OF THE COMMUNITY AND OFF THE BUSIER STREETS! COME EXPERIENCE THE PEACE AND QUIET! THE VIEWS WILL BLOW YOU AWAY! BUY SMART AND COME PARK YOUR MONEY IN THIS OVERSIZED 3 CAR GARAGE! LOCATION, LOCATION, LOCATION! POOL OR NO POOL? ASK LISTING AGENT ABOUT THE BACK YARD OASIS CREDIT! One of the most coveted properties in the foothills. Tucked away on the best lot in the community. Looking for a safe place to put your money, hedge against inflation and volatility? Play it smart. This is your safe haven. You cannot buy a better parcel than this. This beautifully updated home has incredible views from nearly every window. Every inch of this home has been thoughtfully updated. The heart of the house features a new kitchen with high-end finishes. In the basement find a second modern kitchen ideal for guests or multi-generational living. Recent renovations include new hardwoods, high end carpet, fresh paint, and cozy gas fireplaces that bring warmth and style. Energy efficiency is top of mind with new insulation, newer windows, and strategically placed solar tubes that bathe the interior in natural light. A whole-house generator offers peace of mind, ensuring you’re always prepared. Step outside to enjoy your private retreat, complete with a pool and new cover. If a pools not your thing, ask about the Backyard Oasis Credit. See artists rendering in the photos of an entertainers dream patio without a pool. Show off these breathtaking views in every direction. Whether you’re entertaining or simply soaking in the natural beauty, the outdoor space is a true sanctuary. Even the 3 garage has been elevated with updated sealant and smart organizers, it’s as functional as it is polished. This is more than a house—it’s a fully modernized mountain haven in one of Colorado’s most charming and scenic communities. The list of updates is nearly endless. Come see for yourself what makes this Willowbrook treasure so extraordinary.
Contact an agent
Home facts
- Year built:1972
- Listing Id #:1932979
Rooms and interior
- Bedrooms:5
- Total bathrooms:4
- Full bathrooms:4
- Living area:4,642 sq. ft.
Heating and cooling
- Cooling:Attic Fan
- Heating:Baseboard, Natural Gas
Structure and exterior
- Roof:Shingle
- Year built:1972
- Building area:4,642 sq. ft.
- Lot area:1.73 Acres
Schools
- High school:Bear Creek
- Middle school:Carmody
- Elementary school:Red Rocks
Utilities
- Water:Public
- Sewer:Septic Tank
Finances and disclosures
- Price:$1,895,000
- Price per sq. ft.:$408.23
- Tax amount:$6,442 (2024)
New listings near 6451 Crestbrook Drive
- Open Sat, 12 to 3pmNew
 $874,900Active3 beds 3 baths4,428 sq. ft.
$874,900Active3 beds 3 baths4,428 sq. ft.3047 S Quaker Street, Morrison, CO 80465
MLS# 8341758Listed by: KENTWOOD REAL ESTATE DTC, LLC - Open Sat, 12 to 3pmNew
 $2,400,000Active4 beds 4 baths5,456 sq. ft.
$2,400,000Active4 beds 4 baths5,456 sq. ft.16285 Sandstone Drive, Morrison, CO 80465
MLS# 9960901Listed by: THE STELLER GROUP, INC - Open Sat, 1 to 4pmNew
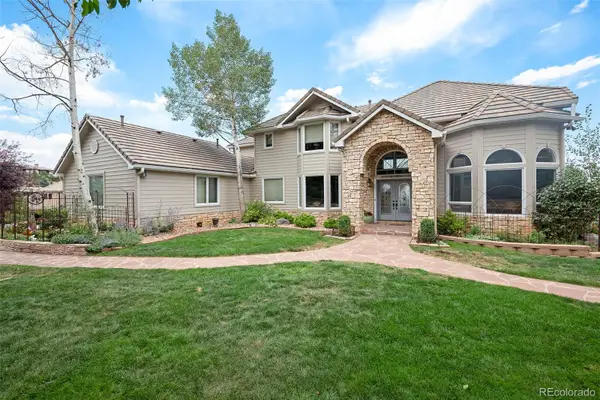 $2,050,000Active5 beds 5 baths5,546 sq. ft.
$2,050,000Active5 beds 5 baths5,546 sq. ft.6387 Willow Springs Drive, Morrison, CO 80465
MLS# 9776289Listed by: YOUR CASTLE REAL ESTATE INC - New
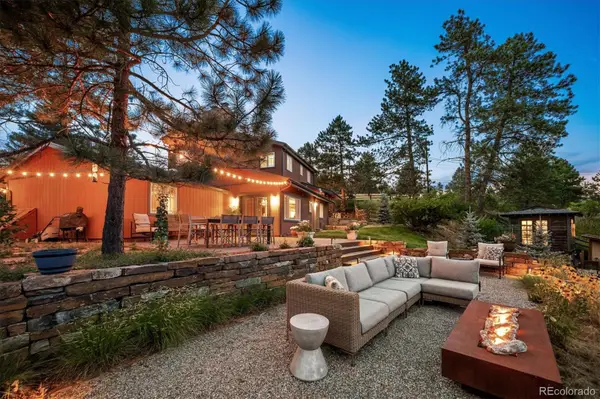 $1,099,000Active5 beds 3 baths2,994 sq. ft.
$1,099,000Active5 beds 3 baths2,994 sq. ft.19337 Hill Drive, Morrison, CO 80465
MLS# 1617500Listed by: RE/MAX PROFESSIONALS - New
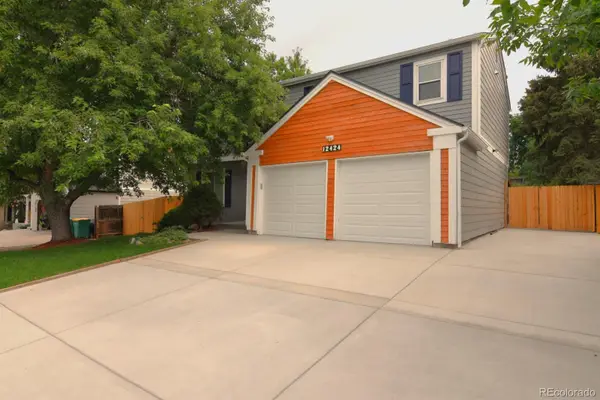 $675,000Active5 beds 4 baths2,711 sq. ft.
$675,000Active5 beds 4 baths2,711 sq. ft.12424 W Saratoga Avenue, Morrison, CO 80465
MLS# 3813921Listed by: HOMESMART - Coming SoonOpen Sat, 10am to 1pm
 $949,000Coming Soon5 beds 4 baths
$949,000Coming Soon5 beds 4 baths5005 S Cole Court, Morrison, CO 80465
MLS# 7981201Listed by: HK REAL ESTATE - Open Sat, 12 to 2pmNew
 $775,000Active3 beds 3 baths2,660 sq. ft.
$775,000Active3 beds 3 baths2,660 sq. ft.8537 S Davco Drive, Morrison, CO 80465
MLS# 7321517Listed by: KELLER WILLIAMS FOOTHILLS REALTY - Coming Soon
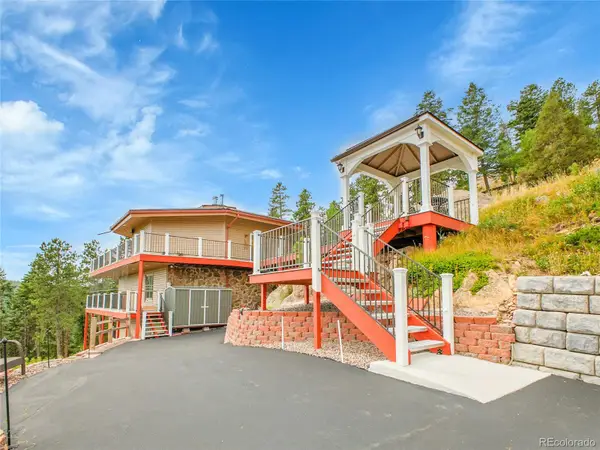 $1,150,000Coming Soon3 beds 2 baths
$1,150,000Coming Soon3 beds 2 baths20498 Granite Circle, Morrison, CO 80465
MLS# 9718838Listed by: KELLER WILLIAMS DTC - New
 $689,900Active4 beds 4 baths2,270 sq. ft.
$689,900Active4 beds 4 baths2,270 sq. ft.3137 S Russell Street, Morrison, CO 80465
MLS# 7537540Listed by: RE/MAX PROFESSIONALS - New
 $789,770Active3 beds 4 baths2,275 sq. ft.
$789,770Active3 beds 4 baths2,275 sq. ft.5453 Coyote Canyon Way #A, Morrison, CO 80465
MLS# 5765077Listed by: MB TLC BROKERS
