6616 High Drive, Morrison, CO 80465
Local realty services provided by:RONIN Real Estate Professionals ERA Powered
6616 High Drive,Morrison, CO 80465
$739,000
- 3 Beds
- 2 Baths
- 1,714 sq. ft.
- Single family
- Active
Listed by: trudi watkins-johnson
Office: trudi watkins real estate llc.
MLS#:189200
Source:CO_AGSMLS
Price summary
- Price:$739,000
- Price per sq. ft.:$431.16
About this home
A Refreshing Foothills Mountain Retreat at 6616 High Drive!
Escape the congestion of city living and embrace the calming rhythm of the Denver foothills in this charming raised ranch. Tucked among evergreens on quiet, winding mountain roads, this home offers a restorative lifestyle with fresh air, wide-open skies, and the sense of space only foothills living can provide—while still being just a quick 15-minute drive to the C-470 corridor for easy access to the metro area.
The upper level is filled with natural light, featuring an open-concept living and dining area anchored by a cozy gas log fireplace. Bay windows frame the surrounding forest, turning the outdoors into a constantly changing piece of artwork. The adjoining galley kitchen includes a walk-in pantry and a window overlooking the backyard, where deer, birds, and the shifting seasons provide a peaceful backdrop to everyday moments.
Step outside to the brand-new 8' × 20' elevated deck, perfectly positioned for sunrise coffee, quiet reading, or evenings listening to the breeze move through the trees—free from the noise and bustle of the city. The main-level primary suite expands your connection to the outdoors with its new 8' × 14' private deck, plus a walk-in closet and en suite bath. A second bedroom with an oversized window and a thoughtfully designed powder room completes the upper level.
The full walkout basement offers flexible space for guests, a home office, hobbies, or simply spreading out. It features a large family room, a 3rd bedroom or guest/office area, a full bath, laundry room, and interior access to the two-car attached garage.
Whether you're seeking a full-time mountain home, a restorative second residence, or an investment property with excellent income potential, this foothills retreat offers the tranquility, beauty, and breathing room that city living can't match. Highlights & Updates
* 1,714 sq ft of functional living space with a strong rental history.
* The quiet, low-traffic lifestyle of the foothills yet with convenient access to town when needed.
* School bus stop at the top of the driveway; open enrollment available in Jefferson County.
* Major 2025 improvements:
* New Trex composite decking with metal railings and new framing (3 decks)
* New fireplace surround floor to ceiling stacked stone finishes
* New LVT flooring
* Fresh interior paint
* New & Upgraded energy-efficient LED lighting throughout ( interior & exterior)
* New Stainless Kitchen sink, new faucet, new disposal and new ductless range fan
* Zoned for horses, goats, and chickensideal for hobby farming, fresh eggs, or simply enjoying more land and freedom
* Ample opportunities for wildlife watching, stargazing, outdoor recreation, and peaceful living
* Proven rental income potential for long-term or potential vacation stays
Recent Essential Upgrades
* New furnace installed 2/18/17
* New water filtration system installed 2023
* New hail-resistant roof installed 3/10/22.
Contact an agent
Home facts
- Year built:1993
- Listing ID #:189200
- Added:210 day(s) ago
- Updated:February 10, 2026 at 03:24 PM
Rooms and interior
- Bedrooms:3
- Total bathrooms:2
- Full bathrooms:2
- Living area:1,714 sq. ft.
Heating and cooling
- Heating:Forced Air
Structure and exterior
- Year built:1993
- Building area:1,714 sq. ft.
- Lot area:1.21 Acres
Utilities
- Water:Well - Household
Finances and disclosures
- Price:$739,000
- Price per sq. ft.:$431.16
- Tax amount:$3,971 (2024)
New listings near 6616 High Drive
- New
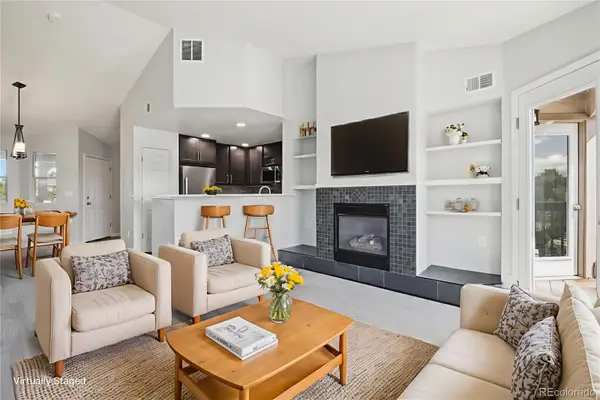 $439,900Active3 beds 2 baths1,287 sq. ft.
$439,900Active3 beds 2 baths1,287 sq. ft.4286 S Eldridge Street #202, Morrison, CO 80465
MLS# 5370977Listed by: REDFIN CORPORATION - Coming SoonOpen Sat, 12 to 4pm
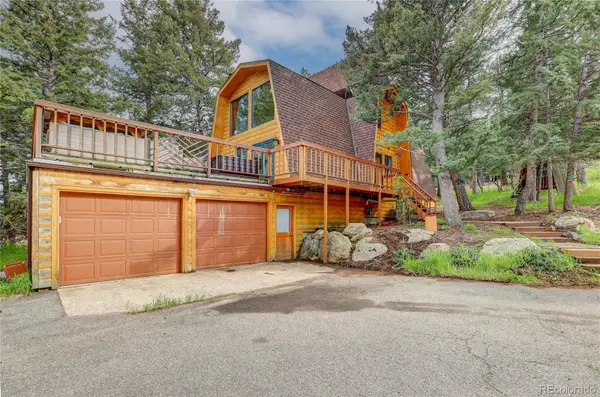 $850,000Coming Soon5 beds 3 baths
$850,000Coming Soon5 beds 3 baths22354 Park Lane, Morrison, CO 80465
MLS# 2310265Listed by: COMPASS - DENVER - New
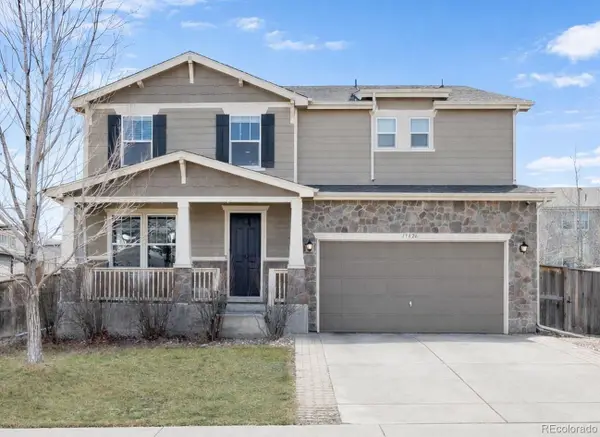 $750,000Active4 beds 3 baths3,600 sq. ft.
$750,000Active4 beds 3 baths3,600 sq. ft.13826 W Layton Circle, Morrison, CO 80465
MLS# 9851177Listed by: YOUR CASTLE REALTY LLC - New
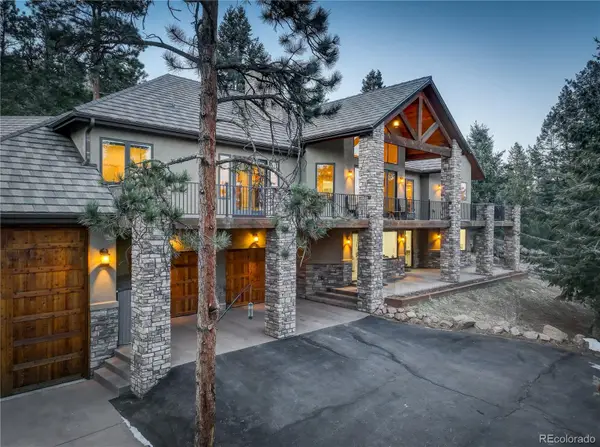 $1,650,000Active4 beds 4 baths5,410 sq. ft.
$1,650,000Active4 beds 4 baths5,410 sq. ft.21965 High Springs Trail, Morrison, CO 80465
MLS# 5174487Listed by: COLDWELL BANKER REALTY 28 - New
 $825,000Active3 beds 2 baths2,583 sq. ft.
$825,000Active3 beds 2 baths2,583 sq. ft.9223 Jennings Road, Morrison, CO 80465
MLS# 2153217Listed by: KELLER WILLIAMS FOOTHILLS REALTY - Open Sat, 11am to 2pmNew
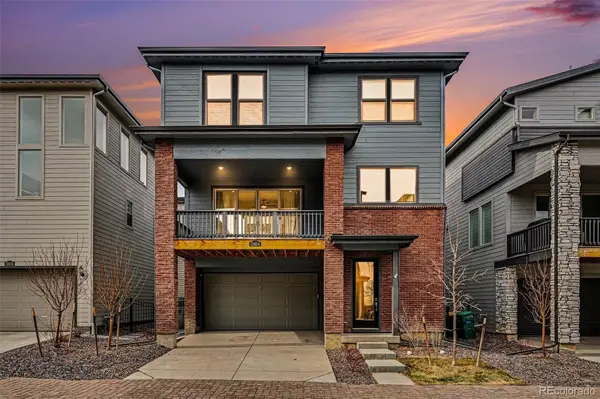 $764,900Active4 beds 4 baths2,578 sq. ft.
$764,900Active4 beds 4 baths2,578 sq. ft.15654 W Girard Avenue, Morrison, CO 80465
MLS# 7861002Listed by: RE/MAX PROFESSIONALS - New
 $809,000Active3 beds 3 baths2,947 sq. ft.
$809,000Active3 beds 3 baths2,947 sq. ft.4885 Noris Avenue, Morrison, CO 80465
MLS# 4824305Listed by: KELLER WILLIAMS ADVANTAGE REALTY LLC - Open Sat, 2 to 4pmNew
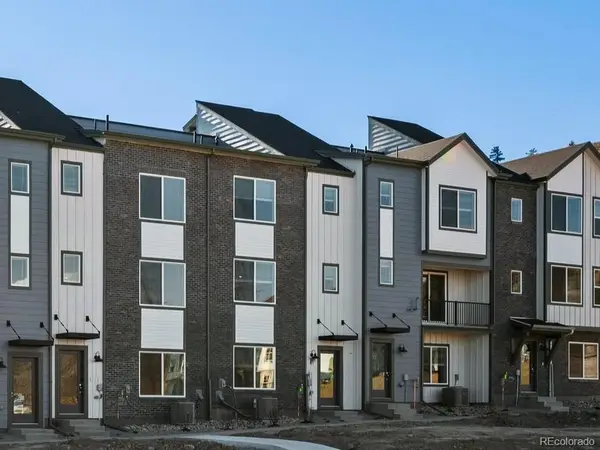 $658,490Active3 beds 4 baths2,153 sq. ft.
$658,490Active3 beds 4 baths2,153 sq. ft.4651 Talley Street, Morrison, CO 80465
MLS# 7344857Listed by: KERRIE A. YOUNG (INDEPENDENT) - New
 $1,058,900Active4 beds 3 baths4,880 sq. ft.
$1,058,900Active4 beds 3 baths4,880 sq. ft.15443 W Dequesne Avenue, Morrison, CO 80465
MLS# 4525564Listed by: RE/MAX PROFESSIONALS - New
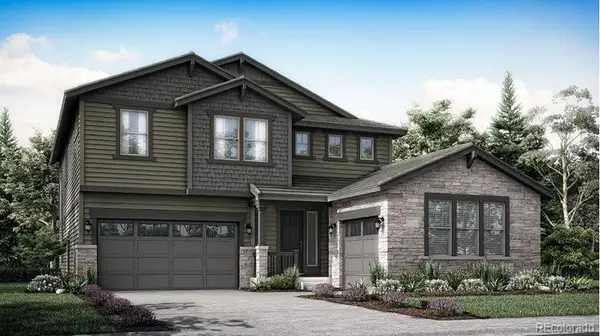 $1,048,900Active5 beds 4 baths4,266 sq. ft.
$1,048,900Active5 beds 4 baths4,266 sq. ft.15453 W Dequesne Avenue, Morrison, CO 80465
MLS# 7988022Listed by: RE/MAX PROFESSIONALS

