6616 High Drive, Morrison, CO 80465
Local realty services provided by:ERA Teamwork Realty
6616 High Drive,Morrison, CO 80465
$739,000
- 3 Beds
- 2 Baths
- 1,714 sq. ft.
- Single family
- Active
Listed by: trudi watkins johnsontrudiwj@gmail.com,970-309-6200
Office: trudi watkins real estate llc.
MLS#:3921998
Source:ML
Price summary
- Price:$739,000
- Price per sq. ft.:$431.16
- Monthly HOA dues:$20
About this home
A Refreshing Foothills Mountain Retreat at 6616 High Drive
Discover the best of both worlds in this charming raised ranch—set in the tranquil Denver foothills while remaining just 15 minutes from the C-470 corridor and the conveniences of the metro area. Surrounded by towering evergreens, the home offers a serene mountain lifestyle paired with thoughtful 2025 updates and flexible living spaces.
The sunlit upper level welcomes you with an open-concept living and dining area, highlighted by a cozy gas log fireplace and bay windows that frame the forest like living artwork. The adjoining galley kitchen includes a walk-in pantry and a picture window overlooking the backyard—perfect for taking in the view as you cook.
Step outside to the brand-new 8' × 20' elevated deck, an ideal spot for entertaining, morning coffee, or quiet evenings immersed in nature. The main-level primary suite features its own new 8' × 14' private deck, a walk-in closet, en suite bath, and abundant natural light. A second bedroom with an oversized window and a cleverly integrated powder room completes the upper level.
The full walkout basement adds versatility with a spacious family room, 3rd bedroom or guest or office area, full bath, laundry space, and convenient interior access to the attached two-car garage.
Whether you're looking for a full-time mountain home, a peaceful getaway, or an investment property with excellent income potential, this foothills retreat truly offers it all.
Contact an agent
Home facts
- Year built:1993
- Listing ID #:3921998
Rooms and interior
- Bedrooms:3
- Total bathrooms:2
- Full bathrooms:2
- Living area:1,714 sq. ft.
Heating and cooling
- Heating:Forced Air
Structure and exterior
- Roof:Composition
- Year built:1993
- Building area:1,714 sq. ft.
- Lot area:1.21 Acres
Schools
- High school:Conifer
- Middle school:West Jefferson
- Elementary school:Marshdale
Utilities
- Sewer:Septic Tank
Finances and disclosures
- Price:$739,000
- Price per sq. ft.:$431.16
- Tax amount:$3,971 (2024)
New listings near 6616 High Drive
- New
 $1,047,350Active5 beds 4 baths4,266 sq. ft.
$1,047,350Active5 beds 4 baths4,266 sq. ft.15403 W Dequesne Avenue, Morrison, CO 80465
MLS# 9581726Listed by: RE/MAX PROFESSIONALS 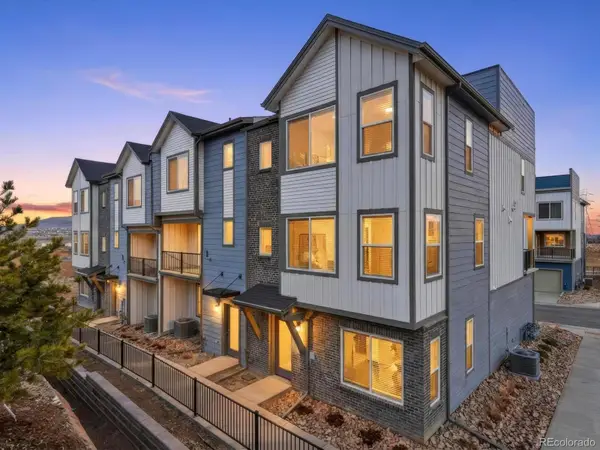 $689,990Active4 beds 4 baths2,280 sq. ft.
$689,990Active4 beds 4 baths2,280 sq. ft.4663 Cloudburst Lane, Morrison, CO 80465
MLS# 4506900Listed by: KERRIE A. YOUNG (INDEPENDENT) $685,990Active4 beds 4 baths2,280 sq. ft.
$685,990Active4 beds 4 baths2,280 sq. ft.4651 Cloudburst Lane, Morrison, CO 80465
MLS# 3848809Listed by: KERRIE A. YOUNG (INDEPENDENT)- Open Sun, 12am to 4pm
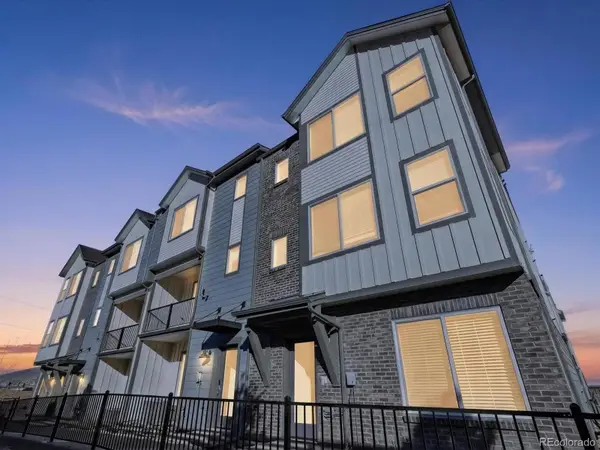 $650,990Active3 beds 4 baths2,158 sq. ft.
$650,990Active3 beds 4 baths2,158 sq. ft.4661 Cloudburst Lane, Morrison, CO 80465
MLS# 1992529Listed by: KERRIE A. YOUNG (INDEPENDENT) 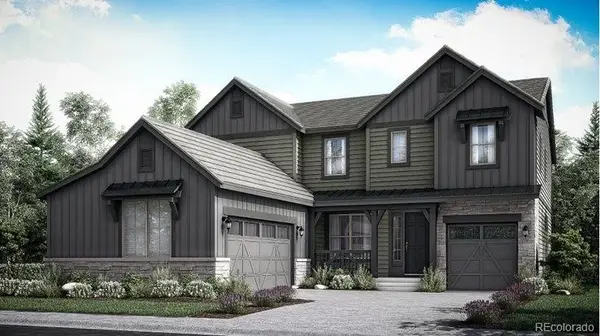 $1,185,050Active4 beds 4 baths4,798 sq. ft.
$1,185,050Active4 beds 4 baths4,798 sq. ft.15433 W Dequesne Avenue, Morrison, CO 80465
MLS# 8662137Listed by: RE/MAX PROFESSIONALS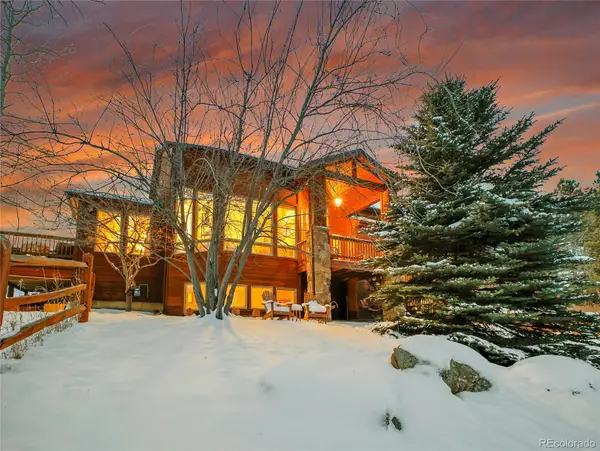 $1,150,000Pending4 beds 4 baths3,982 sq. ft.
$1,150,000Pending4 beds 4 baths3,982 sq. ft.7230 S Homesteader Drive, Morrison, CO 80465
MLS# 2175456Listed by: MOUNTAIN METRO REAL ESTATE AND DEVELOPMENT, INC $1,081,450Active3 beds 3 baths4,851 sq. ft.
$1,081,450Active3 beds 3 baths4,851 sq. ft.15413 W Dequesne Avenue, Morrison, CO 80465
MLS# 7186529Listed by: RE/MAX PROFESSIONALS $525,000Active2 beds 1 baths1,414 sq. ft.
$525,000Active2 beds 1 baths1,414 sq. ft.20543 Cypress Drive, Morrison, CO 80465
MLS# 8981672Listed by: COLDWELL BANKER REALTY 54- Open Sat, 11am to 2pm
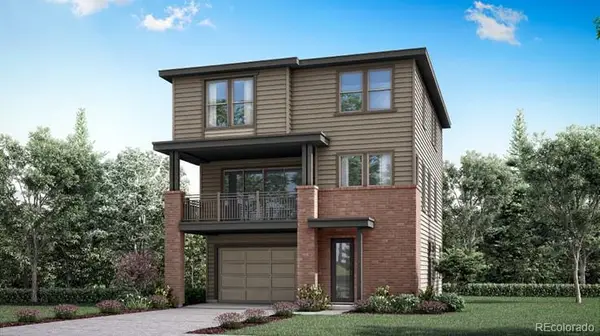 $722,900Active4 beds 4 baths2,581 sq. ft.
$722,900Active4 beds 4 baths2,581 sq. ft.16113 W Dequesne Drive, Morrison, CO 80465
MLS# 4184709Listed by: RE/MAX PROFESSIONALS 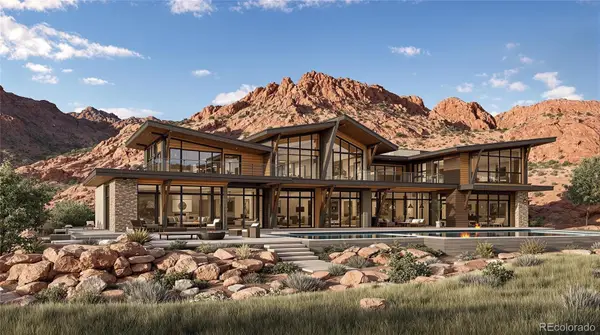 $999,000Active0.81 Acres
$999,000Active0.81 Acres17106 Lost Horse Lane, Morrison, CO 80465
MLS# 4926710Listed by: TRELORA REALTY, INC.
