6636 High Drive, Morrison, CO 80465
Local realty services provided by:RONIN Real Estate Professionals ERA Powered
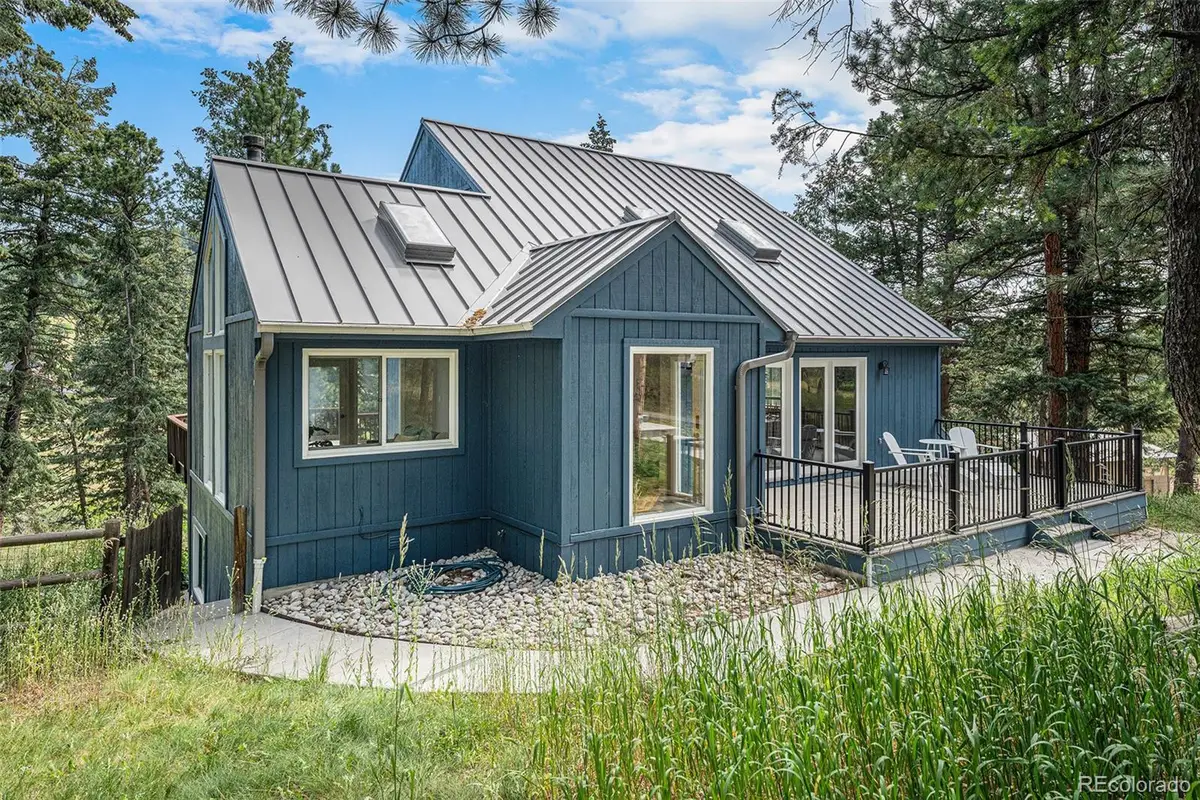

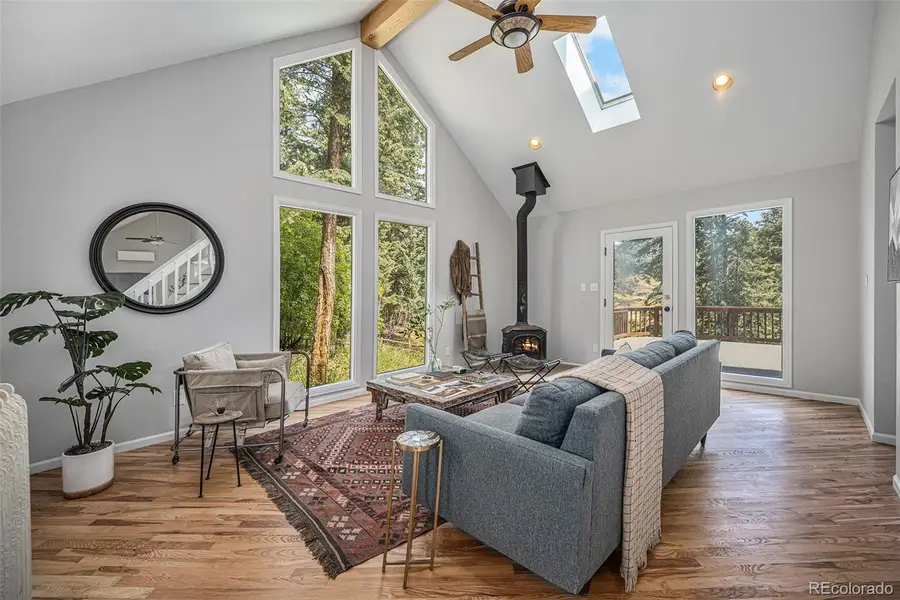
Listed by:caroline gregoryCaroline@yourcastle.com,407-883-2357
Office:your castle real estate inc
MLS#:2560332
Source:ML
Price summary
- Price:$749,000
- Price per sq. ft.:$331.27
About this home
Modern mountain charm, fresh updates, and 1.35 acres of peace and possibility — all just a short drive from Denver. This cozy home in Morrison features vaulted ceilings, a wood-burning fireplace and stunning tree-filled views from every window. The flexible and functional floor plan spans three levels, with 3 bedrooms, 3 bathrooms, a dedicated office and multiple outdoor decks to enjoy the Colorado sunshine.
Hardwood floors were just refinished and the main + upper levels freshly painted, so it’s move-in ready while still leaving room for you to make it your own. The kitchen and main-level bath were recently renovated, and the home also features a water filtration system, sky lights and 3-zone mini-split AC and heat pump. You'll love the quiet, mountain setting with the big fenced back yard, Evergreen trees all around, and zoning that allows for chickens, goats, and even horses.
There’s a 2-car attached garage with extra storage, plus a paved circular driveway with plenty of parking. Located just 5 minutes from US 285, 15 minutes from Red Rocks and Downtown Morrison, and 35 minutes to Denver, it’s the perfect mix of peaceful mountain living with easy access to the city.
Contact an agent
Home facts
- Year built:1992
- Listing Id #:2560332
Rooms and interior
- Bedrooms:3
- Total bathrooms:3
- Full bathrooms:2
- Living area:2,261 sq. ft.
Heating and cooling
- Cooling:Air Conditioning-Room
- Heating:Baseboard
Structure and exterior
- Roof:Metal
- Year built:1992
- Building area:2,261 sq. ft.
- Lot area:1.35 Acres
Schools
- High school:Conifer
- Middle school:West Jefferson
- Elementary school:Marshdale
Utilities
- Water:Well
- Sewer:Septic Tank
Finances and disclosures
- Price:$749,000
- Price per sq. ft.:$331.27
- Tax amount:$4,224 (2024)
New listings near 6636 High Drive
- Open Sat, 12 to 3pmNew
 $874,900Active3 beds 3 baths4,428 sq. ft.
$874,900Active3 beds 3 baths4,428 sq. ft.3047 S Quaker Street, Morrison, CO 80465
MLS# 8341758Listed by: KENTWOOD REAL ESTATE DTC, LLC - Open Sat, 12 to 3pmNew
 $2,400,000Active4 beds 4 baths5,456 sq. ft.
$2,400,000Active4 beds 4 baths5,456 sq. ft.16285 Sandstone Drive, Morrison, CO 80465
MLS# 9960901Listed by: THE STELLER GROUP, INC - Open Sat, 1 to 4pmNew
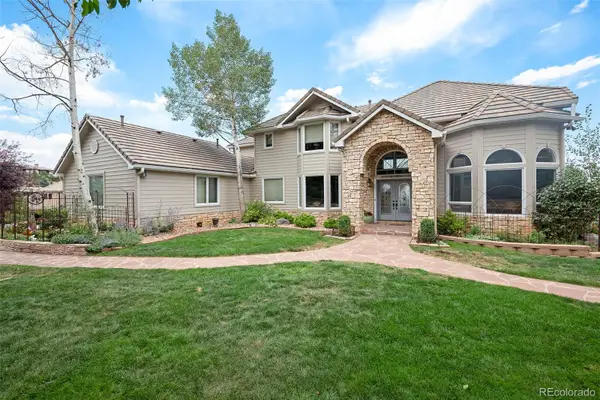 $2,050,000Active5 beds 5 baths5,546 sq. ft.
$2,050,000Active5 beds 5 baths5,546 sq. ft.6387 Willow Springs Drive, Morrison, CO 80465
MLS# 9776289Listed by: YOUR CASTLE REAL ESTATE INC - New
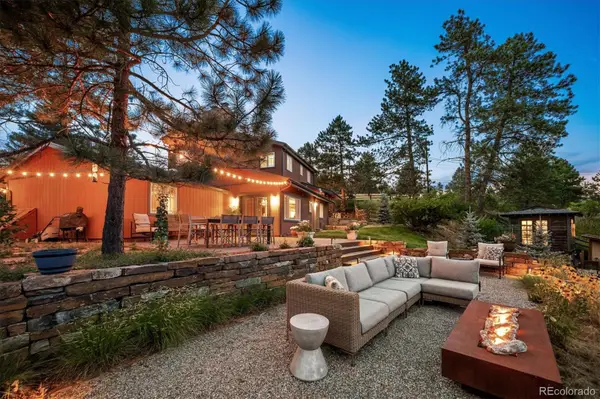 $1,099,000Active5 beds 3 baths2,994 sq. ft.
$1,099,000Active5 beds 3 baths2,994 sq. ft.19337 Hill Drive, Morrison, CO 80465
MLS# 1617500Listed by: RE/MAX PROFESSIONALS - New
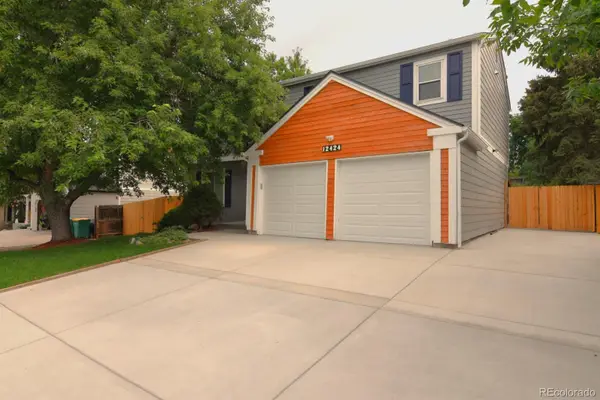 $675,000Active5 beds 4 baths2,711 sq. ft.
$675,000Active5 beds 4 baths2,711 sq. ft.12424 W Saratoga Avenue, Morrison, CO 80465
MLS# 3813921Listed by: HOMESMART - Coming SoonOpen Sat, 10am to 1pm
 $949,000Coming Soon5 beds 4 baths
$949,000Coming Soon5 beds 4 baths5005 S Cole Court, Morrison, CO 80465
MLS# 7981201Listed by: HK REAL ESTATE - Open Sat, 12 to 2pmNew
 $775,000Active3 beds 3 baths2,660 sq. ft.
$775,000Active3 beds 3 baths2,660 sq. ft.8537 S Davco Drive, Morrison, CO 80465
MLS# 7321517Listed by: KELLER WILLIAMS FOOTHILLS REALTY - Coming Soon
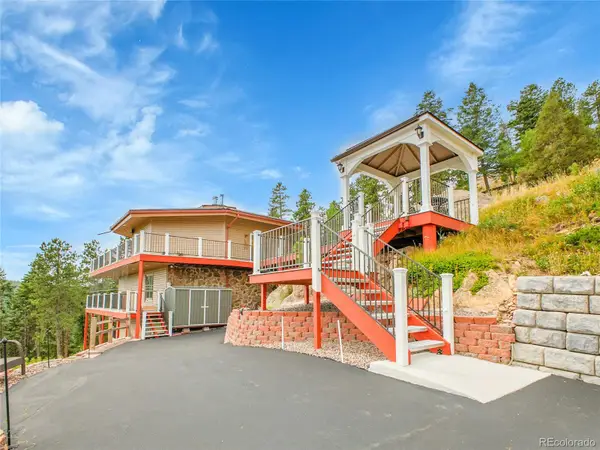 $1,150,000Coming Soon3 beds 2 baths
$1,150,000Coming Soon3 beds 2 baths20498 Granite Circle, Morrison, CO 80465
MLS# 9718838Listed by: KELLER WILLIAMS DTC - New
 $689,900Active4 beds 4 baths2,270 sq. ft.
$689,900Active4 beds 4 baths2,270 sq. ft.3137 S Russell Street, Morrison, CO 80465
MLS# 7537540Listed by: RE/MAX PROFESSIONALS - New
 $789,770Active3 beds 4 baths2,275 sq. ft.
$789,770Active3 beds 4 baths2,275 sq. ft.5453 Coyote Canyon Way #A, Morrison, CO 80465
MLS# 5765077Listed by: MB TLC BROKERS
