Local realty services provided by:LUX Real Estate Company ERA Powered
7552 Surrey Drive,Morrison, CO 80465
$1,525,000
- 3 Beds
- 4 Baths
- 3,200 sq. ft.
- Single family
- Active
Listed by: jamie schingeckjamie@thegreenhousere.com,303-589-8558
Office: the green house
MLS#:2648398
Source:ML
Price summary
- Price:$1,525,000
- Price per sq. ft.:$476.56
About this home
Post modernism architecture meets the finishes of new construction. Elegant open concept vaulted great room features metal banister staircase and a moving glass wall system that provides a wall of windows to the mountain views, or a completely open wall to extend the living room out onto the new Trex deck. Open concept kitchen provides a large island, Custom cabinetry, Coffee Bar, and A walk in Pantry. NEW Stainless appliances include induction cook top, range hood, and drawer microwave. Solid quartz counters offer expansive workspace. Large main level laundry doubles as a mud room. Primary suite is a bright escape with windows on three walls! Prewired for ceiling fan. Ensuite bathroom with walk in shower, two separate vanities for added storage and a smart toilet. Pocket door to the large walk-in closet. Two additional bedrooms and a second bathroom, also with dual sinks, complete the upper level. Hardy board siding for longevity and low maintenance. LED lighting throughout and Energy Star Certified New windows create a highly efficient living space. Wide panel, white oak plank flooring throughout the main level. Cozy carpeting up the stairs and in the bedrooms. A mountain home with Air Conditioning! NEW boiler and baseboard hot water heat also for those with a preference for the quiet and hypoallergenic benefits of baseboard radiant heating. New roof in 2025 with Class IV Impact resistant shingles. Large open finished walk-out basement complete with a fourth bathroom. Updated Electrical and all NEW Plumbing! This 17-acre Horse Property has combined topography including rolling meadow and forested hillside to the back. The front meadow is home to a seasonal pond. County maintained road provides year-round access. And closeness of the highway allows for great commute times: 17 minutes to Red Rocks Amphitheatre, 34 minutes to downtown Denver. Much easier drive if you follow directions in this listing rather than GPS.
Contact an agent
Home facts
- Year built:1978
- Listing ID #:2648398
Rooms and interior
- Bedrooms:3
- Total bathrooms:4
- Full bathrooms:1
- Half bathrooms:1
- Living area:3,200 sq. ft.
Heating and cooling
- Cooling:Central Air
- Heating:Baseboard, Heat Pump, Hot Water, Natural Gas, Radiant, Radiant Floor
Structure and exterior
- Roof:Composition
- Year built:1978
- Building area:3,200 sq. ft.
- Lot area:17.5 Acres
Schools
- High school:Conifer
- Middle school:West Jefferson
- Elementary school:Parmalee
Utilities
- Water:Well
- Sewer:Septic Tank
Finances and disclosures
- Price:$1,525,000
- Price per sq. ft.:$476.56
- Tax amount:$7,462 (2024)
New listings near 7552 Surrey Drive
- New
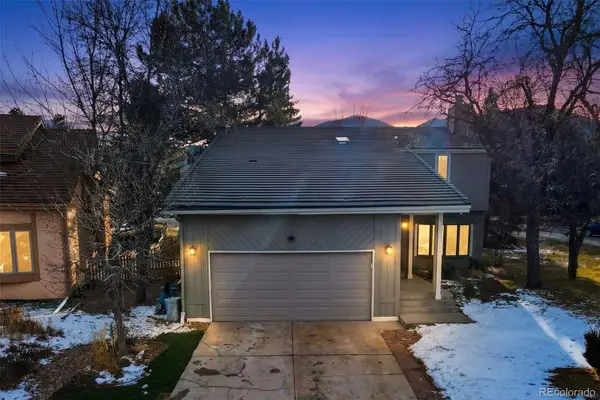 $898,900Active4 beds 4 baths3,261 sq. ft.
$898,900Active4 beds 4 baths3,261 sq. ft.15780 Sandtrap Way, Morrison, CO 80465
MLS# 1523991Listed by: MB BILLY HALAX REAL ESTATE - New
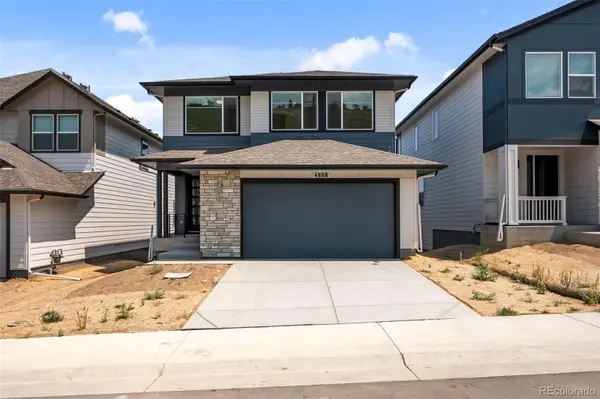 $862,000Active4 beds 4 baths2,947 sq. ft.
$862,000Active4 beds 4 baths2,947 sq. ft.4888 Noris Avenue, Morrison, CO 80465
MLS# 6869647Listed by: KELLER WILLIAMS ADVANTAGE REALTY LLC - Open Sat, 10am to 12pmNew
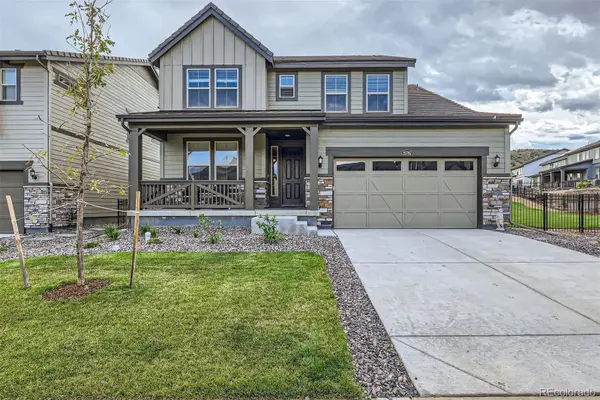 $1,015,000Active4 beds 5 baths3,793 sq. ft.
$1,015,000Active4 beds 5 baths3,793 sq. ft.15782 W Eureka Avenue, Morrison, CO 80465
MLS# 2046907Listed by: LIV SOTHEBY'S INTERNATIONAL REALTY - New
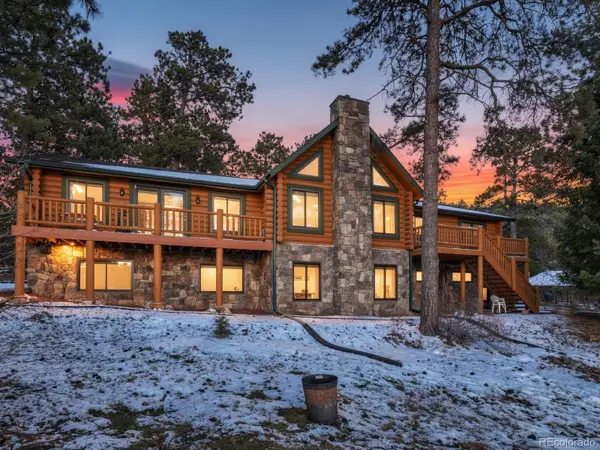 $900,000Active4 beds 3 baths3,308 sq. ft.
$900,000Active4 beds 3 baths3,308 sq. ft.8220 Iowa Gulch Road, Morrison, CO 80465
MLS# 3220312Listed by: YOUR CASTLE REAL ESTATE INC - New
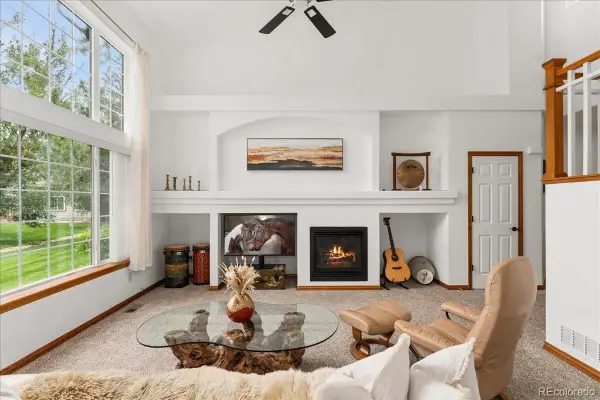 $500,000Active2 beds 3 baths1,595 sq. ft.
$500,000Active2 beds 3 baths1,595 sq. ft.11705 W Stanford Lane, Morrison, CO 80465
MLS# 8651832Listed by: FIRST SUMMIT REALTY - New
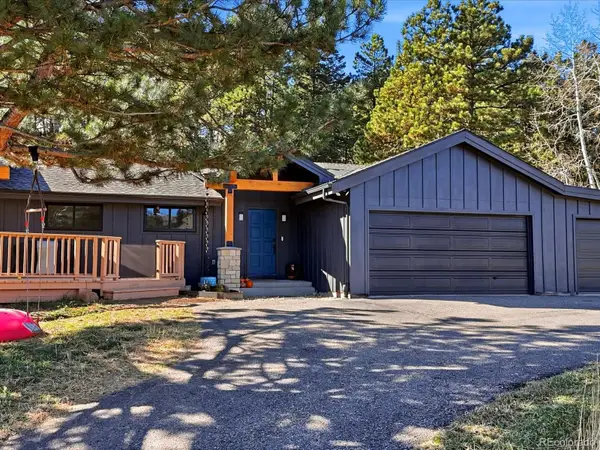 $875,000Active4 beds 2 baths1,767 sq. ft.
$875,000Active4 beds 2 baths1,767 sq. ft.19756 Flint Lane, Morrison, CO 80465
MLS# 9717156Listed by: YOUR CASTLE REAL ESTATE INC - Coming Soon
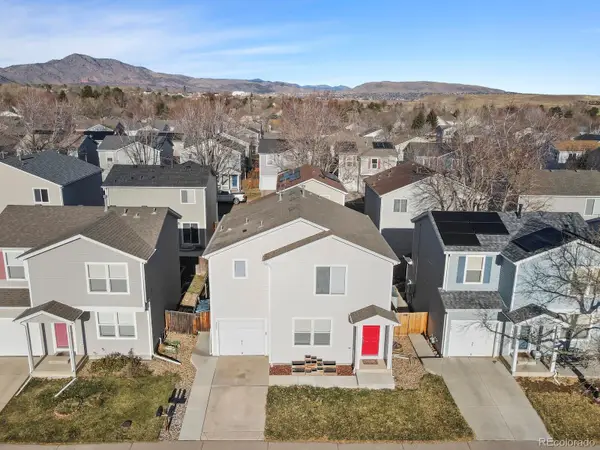 $525,000Coming Soon3 beds 2 baths
$525,000Coming Soon3 beds 2 baths4669 S Swadley Way, Morrison, CO 80465
MLS# 6523379Listed by: HOMESMART - New
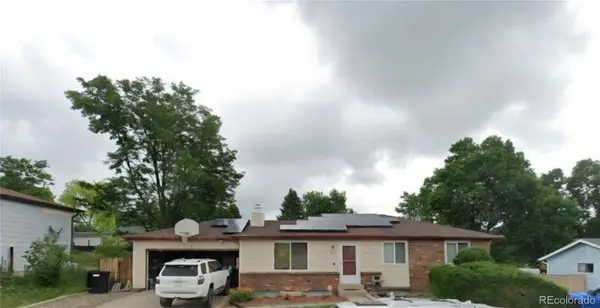 $500,000Active3 beds 2 baths2,240 sq. ft.
$500,000Active3 beds 2 baths2,240 sq. ft.4472 S Cole Street, Morrison, CO 80465
MLS# 6030013Listed by: RE/MAX SYNERGY - New
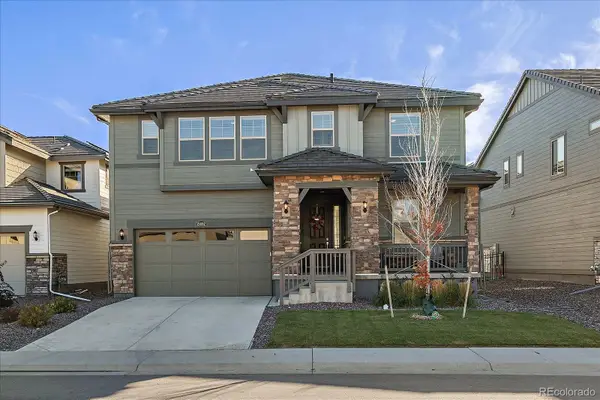 $987,000Active5 beds 4 baths4,033 sq. ft.
$987,000Active5 beds 4 baths4,033 sq. ft.15692 W Eureka Avenue, Morrison, CO 80465
MLS# 5619935Listed by: RE/MAX ALLIANCE - New
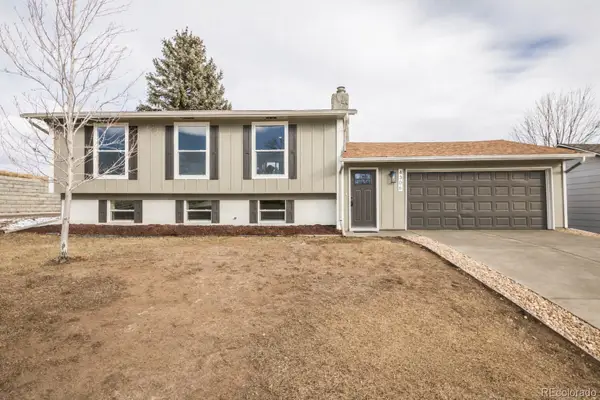 $574,973Active3 beds 2 baths1,848 sq. ft.
$574,973Active3 beds 2 baths1,848 sq. ft.4306 S Zinnia Street, Morrison, CO 80465
MLS# 8209862Listed by: BUY-OUT COMPANY REALTY, LLC

