15805 County Road 245, New Castle, CO 81647
Local realty services provided by:ERA New Age
15805 County Road 245,New Castle, CO 81647
$1,895,000
- 5 Beds
- 3 Baths
- 1,904 sq. ft.
- Single family
- Active
Listed by: jack k pretti, maria wimmer
Office: coldwell banker mason morse-carbondale
MLS#:188775
Source:CO_AGSMLS
Price summary
- Price:$1,895,000
- Price per sq. ft.:$995.27
About this home
This High Country Cabin offers year-round access to the Flat Top Mountains, nestled on 39.34 acres at 8,850 ft elevation. This off-grid retreat borders White River National Forest and is just 45 minutes from Rifle and New Castle, Colorado. The 1940 sq ft 5-bedroom 2.5 bath log cabin sleeps 12 and is powered by a solar array with backup generator. Zoned for both Rural and Commercial-Lodging uses, it's ideal for private living, short-term rentals, or outfitting. Improvements include a heated 42' x 60' metal barn/shop, garage/workshop, exempt-domestic well, and three catch water ponds. Enjoy year-round recreation - hunting, fishing, hiking, atv's, snowmobiling and more - right from your doorstep. A rare chance to own year-round access at the southern edge of the Flat Top Mountains.
Contact an agent
Home facts
- Year built:2001
- Listing ID #:188775
- Added:186 day(s) ago
- Updated:December 21, 2025 at 03:12 PM
Rooms and interior
- Bedrooms:5
- Total bathrooms:3
- Full bathrooms:2
- Half bathrooms:1
- Living area:1,904 sq. ft.
Heating and cooling
- Heating:Wood Stove
Structure and exterior
- Year built:2001
- Building area:1,904 sq. ft.
- Lot area:39.33 Acres
Finances and disclosures
- Price:$1,895,000
- Price per sq. ft.:$995.27
- Tax amount:$6,251 (2024)
New listings near 15805 County Road 245
- New
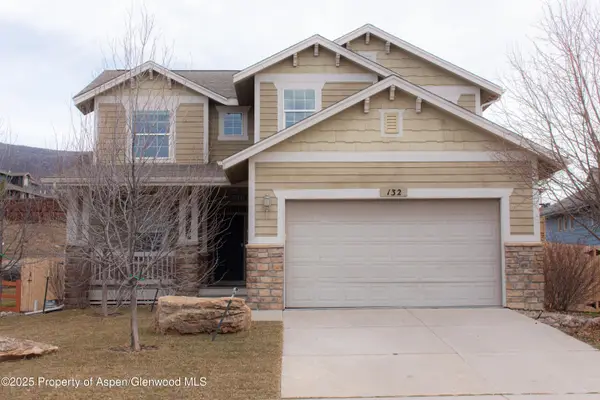 $920,000Active5 beds 4 baths3,184 sq. ft.
$920,000Active5 beds 4 baths3,184 sq. ft.132 Kit Carson Peak Ct, New Castle, CO 81647
MLS# 191147Listed by: RE/MAX COUNTRY NEW CASTLE - New
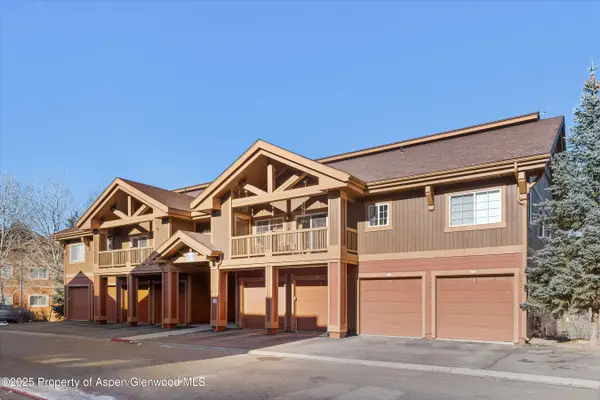 $350,000Active2 beds 2 baths1,056 sq. ft.
$350,000Active2 beds 2 baths1,056 sq. ft.433 River View Drive #1602, New Castle, CO 81647
MLS# 191109Listed by: VICKI LEE GREEN REALTORS LLC - New
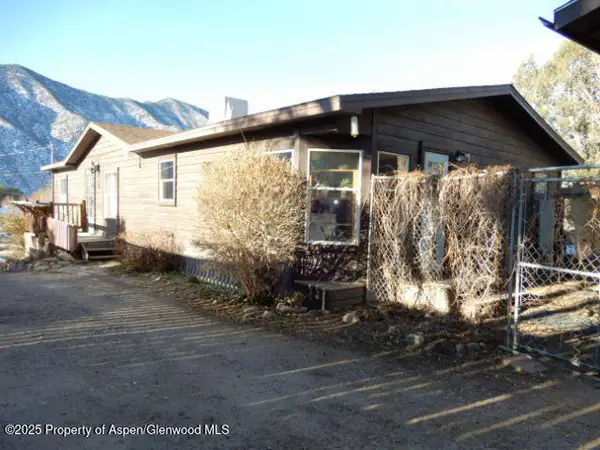 $589,900Active3 beds 2 baths1,458 sq. ft.
$589,900Active3 beds 2 baths1,458 sq. ft.0156 Comanchero Trail, New Castle, CO 81647
MLS# 191106Listed by: PROPERTY PROFESSIONALS - New
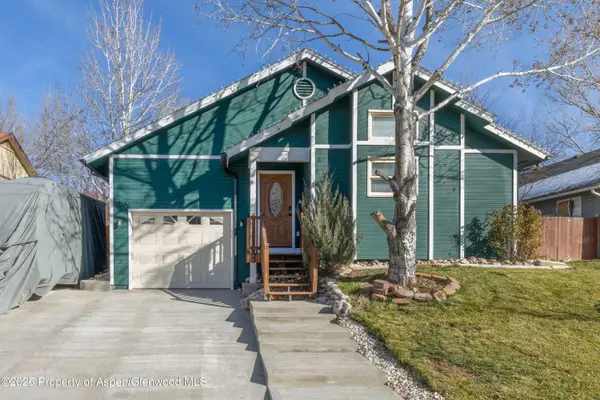 $650,000Active3 beds 2 baths1,107 sq. ft.
$650,000Active3 beds 2 baths1,107 sq. ft.452 Palmetto Drive, New Castle, CO 81647
MLS# 191104Listed by: THE PROPERTY SHOP - New
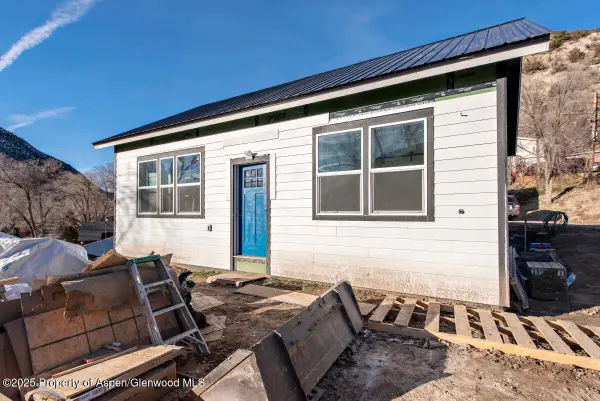 $639,000Active2 beds 2 baths960 sq. ft.
$639,000Active2 beds 2 baths960 sq. ft.146 N 7th Street, New Castle, CO 81647
MLS# 191057Listed by: COLDWELL BANKER MASON MORSE-GWS - New
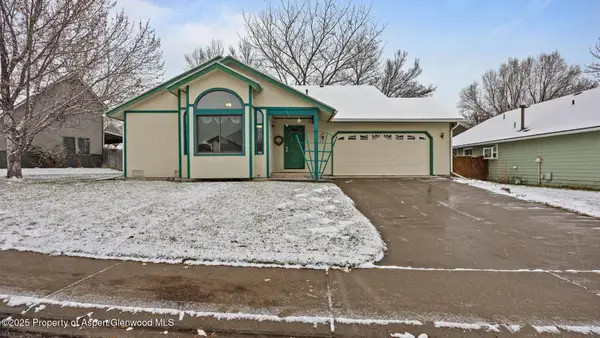 $630,000Active3 beds 2 baths1,440 sq. ft.
$630,000Active3 beds 2 baths1,440 sq. ft.204 Buckthorn Road, New Castle, CO 81647
MLS# 191030Listed by: PROPERTY PROFESSIONALS - New
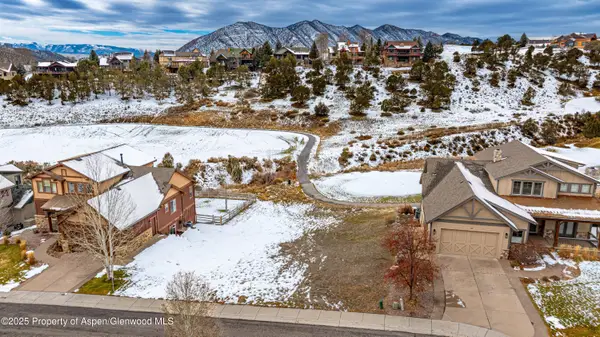 $130,000Active0.2 Acres
$130,000Active0.2 Acres22 Antler Loop, New Castle, CO 81647
MLS# 191027Listed by: REAL BROKER, LLC  $150,000Active0.21 Acres
$150,000Active0.21 Acres59 Mount Yale Court, New Castle, CO 81647
MLS# 190998Listed by: COLDWELL BANKER MASON MORSE-CARBONDALE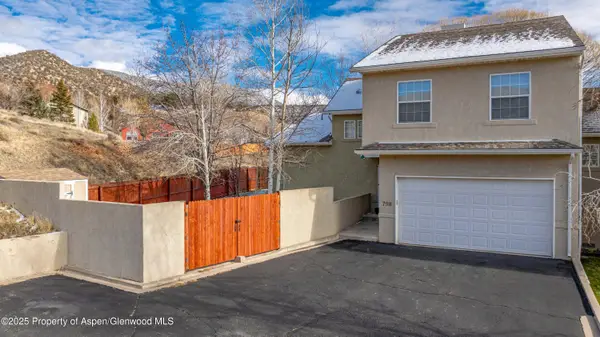 $649,000Active3 beds 3 baths1,932 sq. ft.
$649,000Active3 beds 3 baths1,932 sq. ft.798 Pine Court, New Castle, CO 81647
MLS# 190985Listed by: COLDWELL BANKER MASON MORSE-CARBONDALE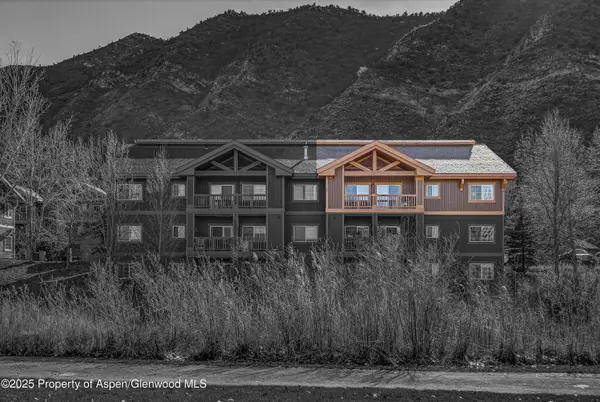 $410,000Active2 beds 2 baths1,056 sq. ft.
$410,000Active2 beds 2 baths1,056 sq. ft.433 River View Drive #1605, New Castle, CO 81647
MLS# 190963Listed by: KELLER WILLIAMS COLORADO WEST REALTY (GWS)
