228 N 7th Street, New Castle, CO 81647
Local realty services provided by:RONIN Real Estate Professionals ERA Powered
228 N 7th Street,New Castle, CO 81647
$742,000
- 3 Beds
- 2 Baths
- 1,920 sq. ft.
- Single family
- Active
Listed by: jessica hughes
Office: weaver & briscoe
MLS#:190200
Source:CO_AGSMLS
Price summary
- Price:$742,000
- Price per sq. ft.:$386.46
About this home
Discover this 1,800 sq ft ranch-style gem in picturesque New Castle. Previously a mixed-use office space it has been fully rezoned and transformed into a single-family residential haven. All new appliances, fresh paint, durable luxury vinyl plank (LVP) flooring throughout, and owned solar panels for near zero electric costs. Enjoy evaporative/solar cooling and forced air gas heating for year round comfort.
This flexible 3 bedroom layout (no built in closets—perfect for custom storage solutions), 2 baths, and bonus multipurpose rooms offer endless possibilities—ideal for a home office, gym, hobby area, or mother-in-law suite. The charming brick and wood facade features a covered porch, while the fenced grassy yard, mature rowan trees with red berries, evergreens, rock landscaping, and 6 off-street parking spaces enhance the outdoor appeal. Breathtaking rocky hillside and mountain views complete this no HOA property, ready for personalization.
Solar panels and evaporative cooling keep utilities low. Walk to Elk Creek Elementary, Hot Shot Park, local shops, banking, and trails. Move in ready with new windows, counters, and more, this one-of-a-kind home blends historic character with modern comfort is poised for the right buyer—perfect for remote workers, DIY enthusiasts, or small families.
Contact an agent
Home facts
- Year built:1974
- Listing ID #:190200
- Added:146 day(s) ago
- Updated:February 10, 2026 at 03:24 PM
Rooms and interior
- Bedrooms:3
- Total bathrooms:2
- Full bathrooms:2
- Living area:1,920 sq. ft.
Heating and cooling
- Heating:Forced Air
Structure and exterior
- Year built:1974
- Building area:1,920 sq. ft.
- Lot area:0.29 Acres
Finances and disclosures
- Price:$742,000
- Price per sq. ft.:$386.46
- Tax amount:$3,105 (2024)
New listings near 228 N 7th Street
- New
 $399,000Active3 beds 1 baths1,112 sq. ft.
$399,000Active3 beds 1 baths1,112 sq. ft.161 N 5th Street, New Castle, CO 81647
MLS# 191601Listed by: COLDWELL BANKER MASON MORSE-CARBONDALE - Open Sat, 10am to 12pmNew
 $625,000Active3 beds 2 baths1,056 sq. ft.
$625,000Active3 beds 2 baths1,056 sq. ft.138 N 7th Street, New Castle, CO 81647
MLS# 191593Listed by: COLDWELL BANKER MASON MORSE-GWS - New
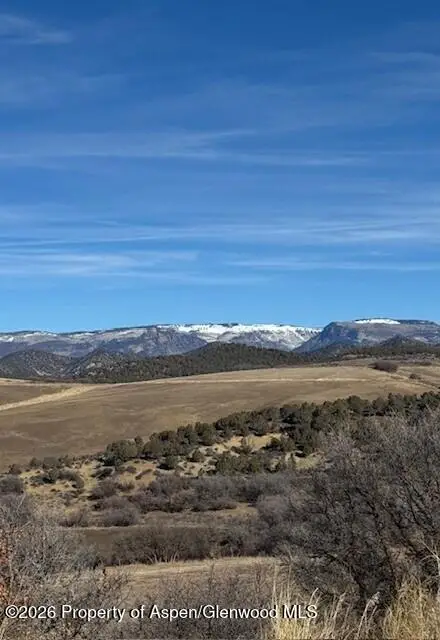 $235,000Active21.6 Acres
$235,000Active21.6 Acres0 County Road 312, New Castle, CO 81647
MLS# 191587Listed by: LEVERICH AND CARR REAL ESTATE - New
 $179,000Active4 beds 2 baths1,666 sq. ft.
$179,000Active4 beds 2 baths1,666 sq. ft.5033 County Road 335 #135, New Castle, CO 81647
MLS# 191575Listed by: PROPERTY PROFESSIONALS - Open Sun, 3 to 5pmNew
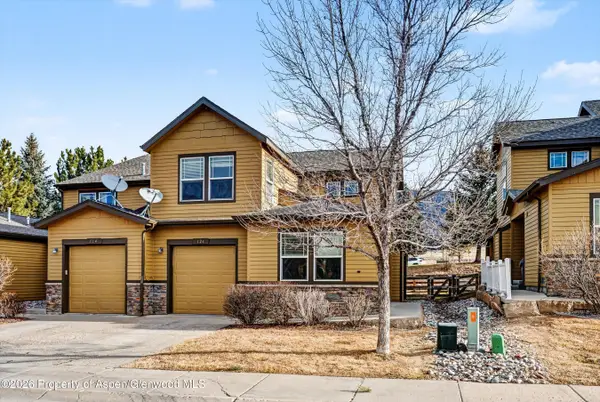 $560,000Active3 beds 3 baths1,448 sq. ft.
$560,000Active3 beds 3 baths1,448 sq. ft.124 E Cathedral Court, New Castle, CO 81647
MLS# 191566Listed by: COLDWELL BANKER MASON MORSE-CARBONDALE - New
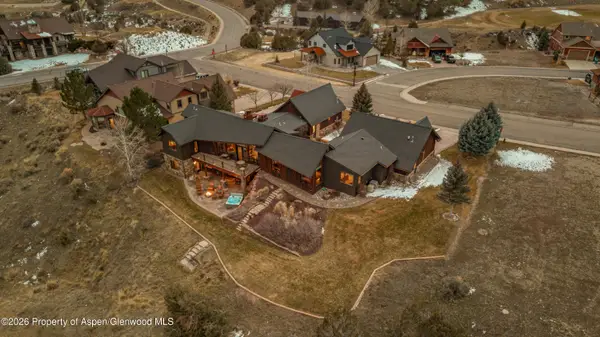 $2,399,000Active4 beds 6 baths4,379 sq. ft.
$2,399,000Active4 beds 6 baths4,379 sq. ft.28 Deer Valley Drive, New Castle, CO 81647
MLS# 191563Listed by: EXP REALTY LLC - New
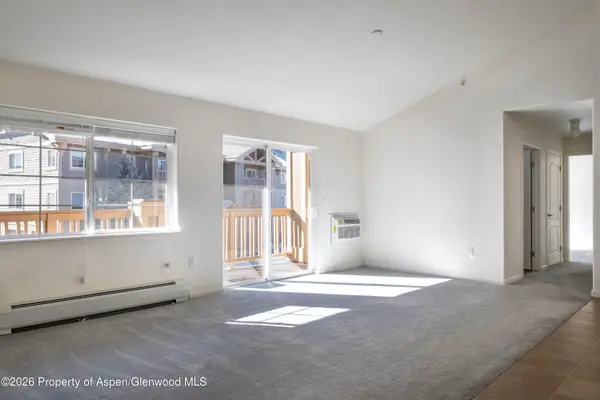 $399,000Active2 beds 2 baths1,056 sq. ft.
$399,000Active2 beds 2 baths1,056 sq. ft.633 River View Drive #1008, New Castle, CO 81647
MLS# 191542Listed by: ASPEN SNOWMASS SOTHEBY'S INTERNATIONAL REALTY - GLENWOOD SPRINGS - New
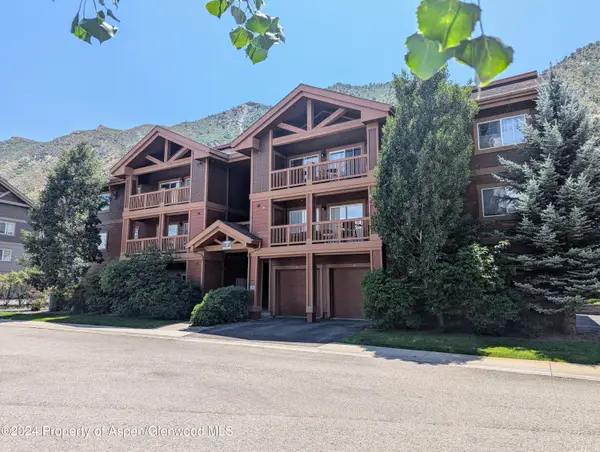 $419,000Active3 beds 2 baths1,200 sq. ft.
$419,000Active3 beds 2 baths1,200 sq. ft.560 River View Drive #702, New Castle, CO 81647
MLS# 191540Listed by: EPIQUE REALTY - New
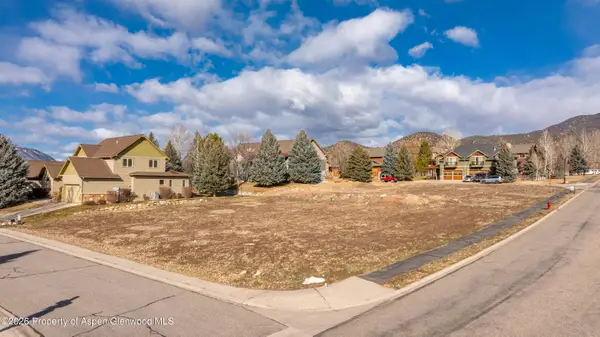 $219,000Active0.36 Acres
$219,000Active0.36 AcresTbd Spirit Way, New Castle, CO 81647
MLS# 191541Listed by: COLDWELL BANKER MASON MORSE-GWS 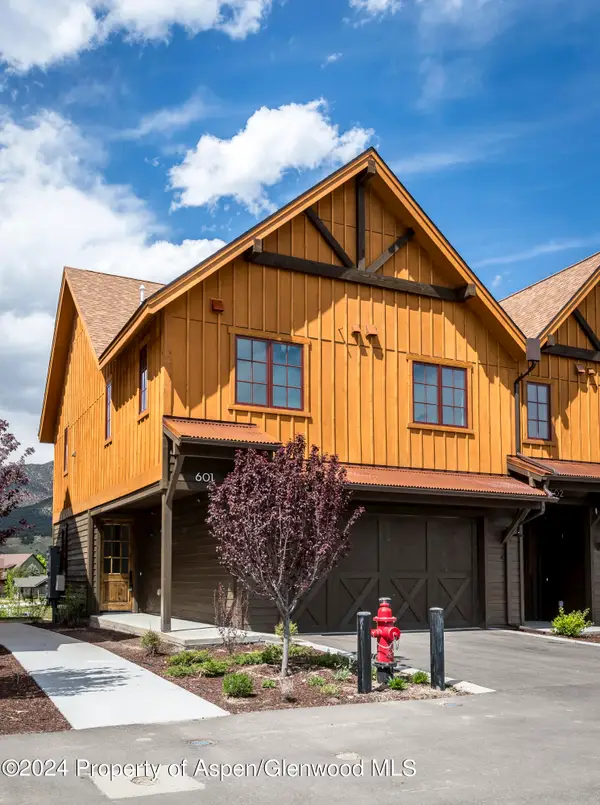 $875,000Active3 beds 3 baths1,955 sq. ft.
$875,000Active3 beds 3 baths1,955 sq. ft.601 Little Cloud, New Castle, CO 81647
MLS# 191457Listed by: DOUGLAS ELLIMAN REAL ESTATE-HYMAN AVE

