276 Blackhawk Drive, New Castle, CO 81647
Local realty services provided by:ERA New Age
276 Blackhawk Drive,New Castle, CO 81647
$997,000
- 4 Beds
- 3 Baths
- 2,288 sq. ft.
- Single family
- Active
Listed by: courtney k. tschanz
Office: western slope real estate
MLS#:187319
Source:CO_AGSMLS
Price summary
- Price:$997,000
- Price per sq. ft.:$435.75
About this home
**Stunning Home in Lakota Canyon Ranch Golf Club -
Welcome to your dream home nestled in the prestigious Lakota Canyon Ranch Golf Club! This exquisite residence, built in 2021, offers the perfect blend of modern luxury and serene living. With meticulous attention to detail and high-end finishes throughout, this home is truly better than new.
As you enter, you'll be greeted by a layout that boasts abundant natural light and breathtaking views of the surrounding landscape. The gourmet kitchen features granite countertops, state-of-the-art stainless steel appliances, and a spacious island that's perfect for entertaining. The adjoining dining area and living room provide a cozy yet sophisticated space, complete with a contemporary fireplace.
Retreat to the spacious master suite, where you can unwind in your private oasis. The en-suite bathroom offers a spa-like experience with dual vanities, a soaking tub, and a luxurious walk-in shower. Additional bedrooms are generously sized, ensuring comfort for family and guests alike.
Step outside to your beautifully landscaped backyard, complete with a patio ideal for alfresco dining and entertaining under the stars. Enjoy the tranquility of golf course living while being just minutes away from local amenities, outdoor adventures, and vibrant community events.
Don't miss the opportunity to own this exceptional property in Lakota Canyon Ranch Golf Club - where luxury meets lifestyle! Schedule your private showing today!
Contact an agent
Home facts
- Year built:2021
- Listing ID #:187319
- Added:311 day(s) ago
- Updated:January 10, 2026 at 03:41 AM
Rooms and interior
- Bedrooms:4
- Total bathrooms:3
- Full bathrooms:2
- Half bathrooms:1
- Living area:2,288 sq. ft.
Heating and cooling
- Heating:Forced Air
Structure and exterior
- Year built:2021
- Building area:2,288 sq. ft.
- Lot area:0.17 Acres
Finances and disclosures
- Price:$997,000
- Price per sq. ft.:$435.75
- Tax amount:$4,155 (2024)
New listings near 276 Blackhawk Drive
- New
 $565,000Active3 beds 3 baths1,388 sq. ft.
$565,000Active3 beds 3 baths1,388 sq. ft.131 W Cathedral Court, New Castle, CO 81647
MLS# 191317Listed by: THE PROPERTY SHOP - New
 $1,100,000Active4 beds 4 baths3,039 sq. ft.
$1,100,000Active4 beds 4 baths3,039 sq. ft.33 Whitetail Drive, New Castle, CO 81647
MLS# 191318Listed by: THE PROPERTY SHOP - New
 $535,000Active3 beds 3 baths1,620 sq. ft.
$535,000Active3 beds 3 baths1,620 sq. ft.66 Castle Ridge Drive, New Castle, CO 81647
MLS# 191300Listed by: COLDWELL BANKER MASON MORSE-GWS - New
 $789,000Active4 beds 3 baths1,792 sq. ft.
$789,000Active4 beds 3 baths1,792 sq. ft.152 Riverboat Drive, New Castle, CO 81647
MLS# 191280Listed by: RE/MAX COUNTRY GWS - New
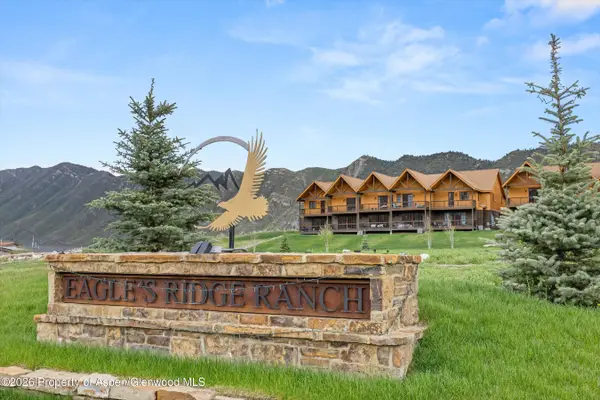 $1,158,500Active3 beds 4 baths2,010 sq. ft.
$1,158,500Active3 beds 4 baths2,010 sq. ft.303 Thunderbird, New Castle, CO 81647
MLS# 191270Listed by: SLIFER SMITH & FRAMPTON RFV - New
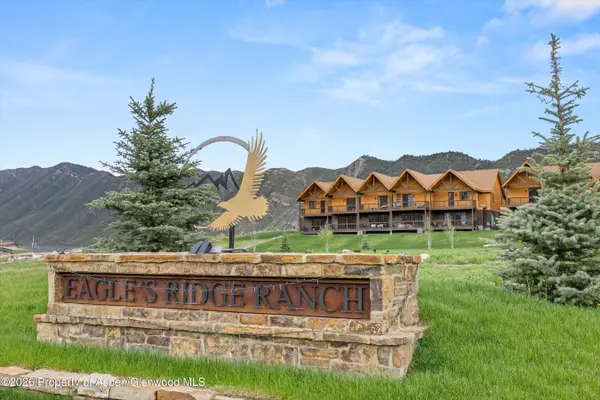 $1,250,500Active3 beds 4 baths2,010 sq. ft.
$1,250,500Active3 beds 4 baths2,010 sq. ft.305 Thunderbird, New Castle, CO 81647
MLS# 191268Listed by: SLIFER SMITH & FRAMPTON RFV 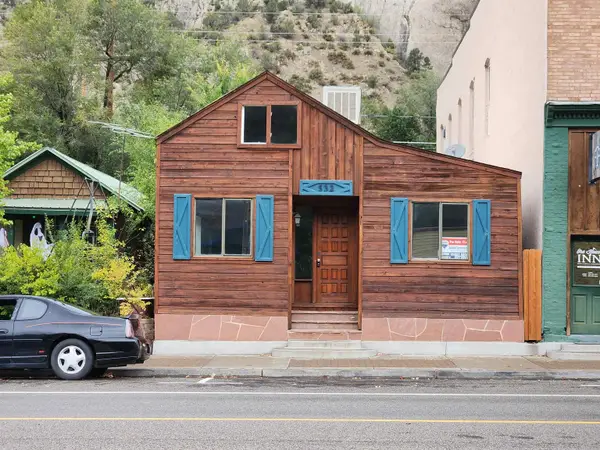 $429,000Active3 beds 1 baths1,761 sq. ft.
$429,000Active3 beds 1 baths1,761 sq. ft.532 W Main Street, New Castle, CO 81647
MLS# 20255719Listed by: RE/MAX COUNTRY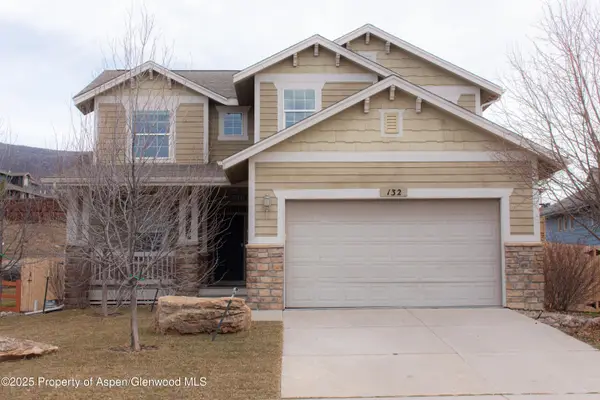 $898,765Active5 beds 4 baths3,184 sq. ft.
$898,765Active5 beds 4 baths3,184 sq. ft.132 Kit Carson Peak Ct, New Castle, CO 81647
MLS# 191147Listed by: RE/MAX COUNTRY NEW CASTLE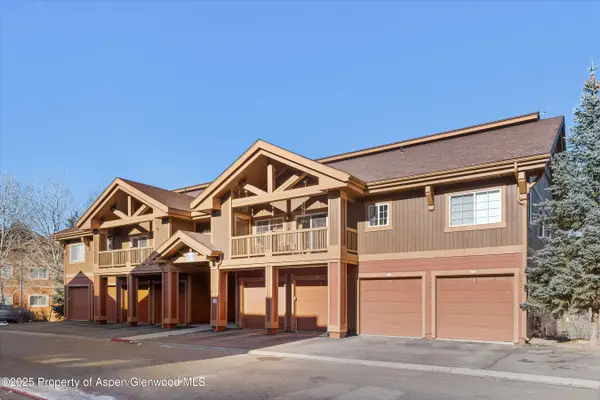 $350,000Active2 beds 2 baths1,056 sq. ft.
$350,000Active2 beds 2 baths1,056 sq. ft.433 River View Drive #1602, New Castle, CO 81647
MLS# 191109Listed by: VICKI LEE GREEN REALTORS LLC- Open Sat, 9 to 11am
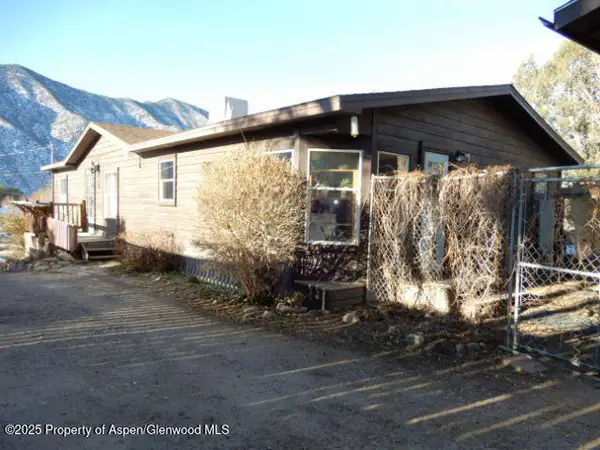 $589,900Active3 beds 2 baths1,458 sq. ft.
$589,900Active3 beds 2 baths1,458 sq. ft.0156 Comanchero Trail, New Castle, CO 81647
MLS# 191106Listed by: PROPERTY PROFESSIONALS
