383 Faas Ranch Road, New Castle, CO 81647
Local realty services provided by:ERA New Age
383 Faas Ranch Road,New Castle, CO 81647
$1,095,000
- 5 Beds
- 4 Baths
- 4,643 sq. ft.
- Single family
- Active
Listed by: stephanie lewis, shawn manwaring
Office: christie's international real estate aspen snowmass
MLS#:188915
Source:CO_AGSMLS
Price summary
- Price:$1,095,000
- Price per sq. ft.:$235.84
About this home
Come discover this warm and inviting home that is located near the end of a cul-de-sac and surrounded by gorgeous mountain views. Pride of ownership is evident from the moment you enter the covered front porch and meander into the home. A traditional floor plan with kitchen, living, dining and primary suite on the main level plus three additional bedrooms and a full bath upstairs. The dining and living rooms both walk out to a large covered deck that is ideal for entertaining and soaking in the mountain views. Vaulted ceilings through the main level and upstairs offer wonderful open spaces while allowing for abundant natural light. The lower level features an additional bedroom, bathroom, large second living space and walks out to a private backyard oasis. Mature landscaping ensures year round privacy and offers something that new construction simply cannot replicate. Solar panels offset energy usage and the large two car garage has an EV charging station in place. Lakota Canyon Ranch owners enjoy access to golf, tennis, clubhouse, fitness center, pool and playground among other amenities. Priced well below replacement value, this home is worth consideration if you're looking to call Lakota Canyon Ranch your next home.
Contact an agent
Home facts
- Year built:2004
- Listing ID #:188915
- Added:188 day(s) ago
- Updated:December 31, 2025 at 03:16 PM
Rooms and interior
- Bedrooms:5
- Total bathrooms:4
- Full bathrooms:3
- Half bathrooms:1
- Living area:4,643 sq. ft.
Heating and cooling
- Heating:Forced Air
Structure and exterior
- Year built:2004
- Building area:4,643 sq. ft.
- Lot area:0.24 Acres
Finances and disclosures
- Price:$1,095,000
- Price per sq. ft.:$235.84
- Tax amount:$3,932 (2024)
New listings near 383 Faas Ranch Road
- New
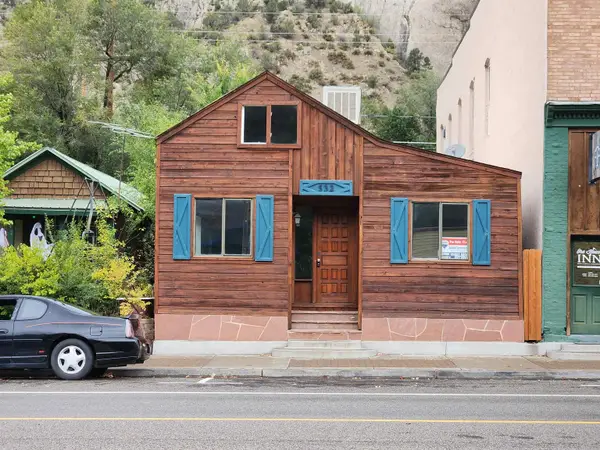 $429,000Active3 beds 1 baths1,761 sq. ft.
$429,000Active3 beds 1 baths1,761 sq. ft.532 W Main Street, New Castle, CO 81647
MLS# 20255719Listed by: RE/MAX COUNTRY 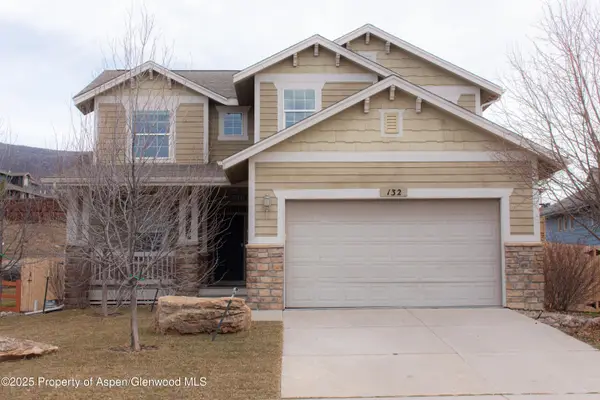 $898,765Active5 beds 4 baths3,184 sq. ft.
$898,765Active5 beds 4 baths3,184 sq. ft.132 Kit Carson Peak Ct, New Castle, CO 81647
MLS# 191147Listed by: RE/MAX COUNTRY NEW CASTLE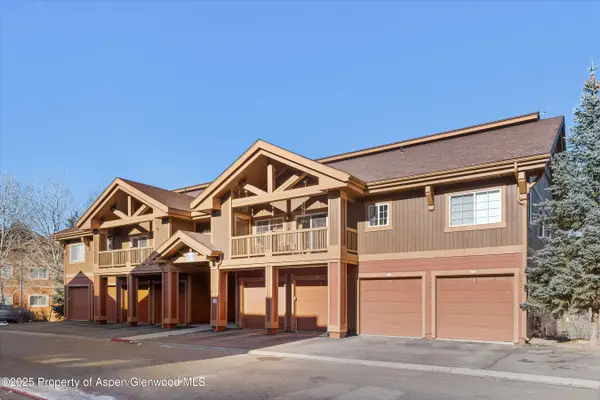 $350,000Active2 beds 2 baths1,056 sq. ft.
$350,000Active2 beds 2 baths1,056 sq. ft.433 River View Drive #1602, New Castle, CO 81647
MLS# 191109Listed by: VICKI LEE GREEN REALTORS LLC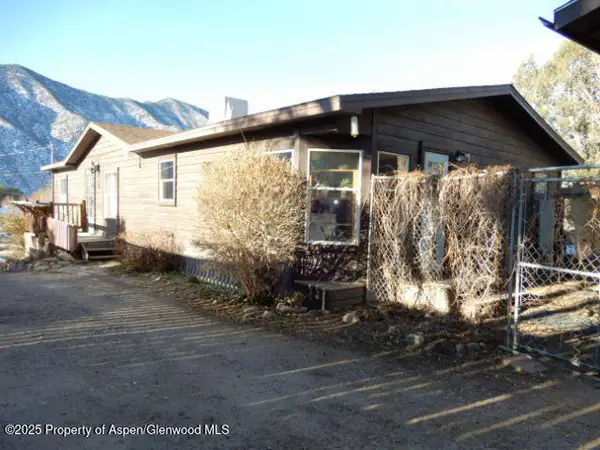 $589,900Active3 beds 2 baths1,458 sq. ft.
$589,900Active3 beds 2 baths1,458 sq. ft.0156 Comanchero Trail, New Castle, CO 81647
MLS# 191106Listed by: PROPERTY PROFESSIONALS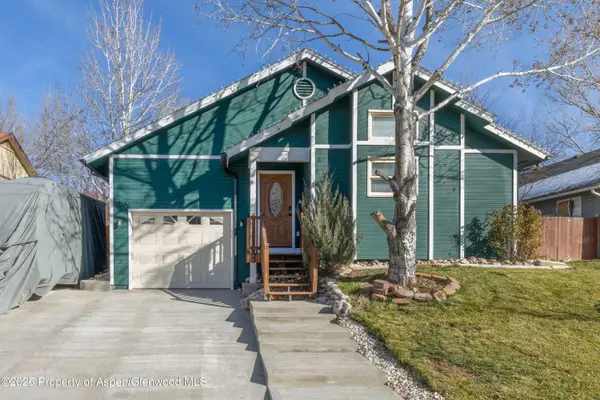 $650,000Active3 beds 2 baths1,107 sq. ft.
$650,000Active3 beds 2 baths1,107 sq. ft.452 Palmetto Drive, New Castle, CO 81647
MLS# 191104Listed by: THE PROPERTY SHOP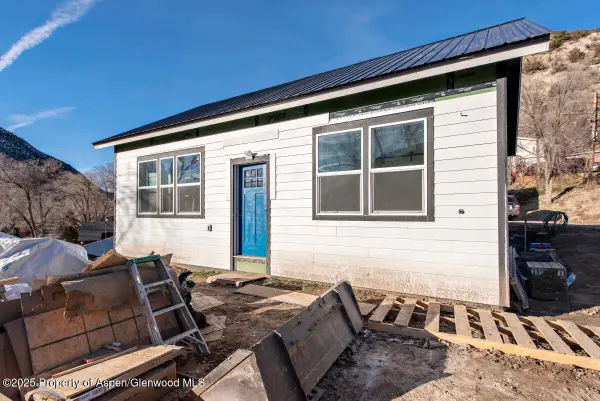 $639,000Active2 beds 2 baths960 sq. ft.
$639,000Active2 beds 2 baths960 sq. ft.146 N 7th Street, New Castle, CO 81647
MLS# 191057Listed by: COLDWELL BANKER MASON MORSE-GWS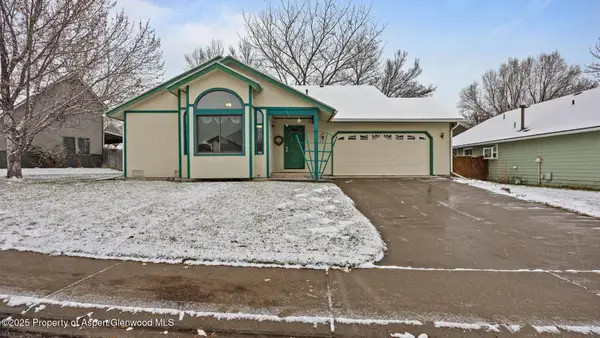 $630,000Active3 beds 2 baths1,440 sq. ft.
$630,000Active3 beds 2 baths1,440 sq. ft.204 Buckthorn Road, New Castle, CO 81647
MLS# 191030Listed by: PROPERTY PROFESSIONALS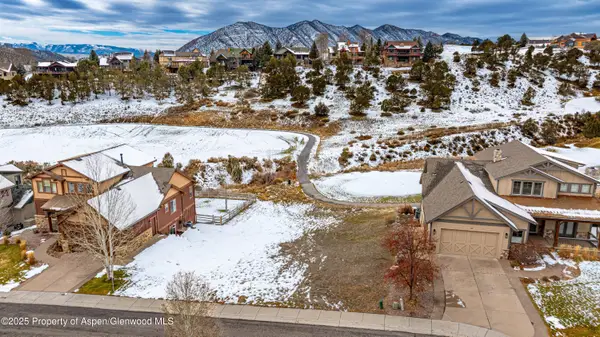 $130,000Active0.2 Acres
$130,000Active0.2 Acres22 Antler Loop, New Castle, CO 81647
MLS# 191027Listed by: REAL BROKER, LLC $150,000Active0.21 Acres
$150,000Active0.21 Acres59 Mount Yale Court, New Castle, CO 81647
MLS# 190998Listed by: COLDWELL BANKER MASON MORSE-CARBONDALE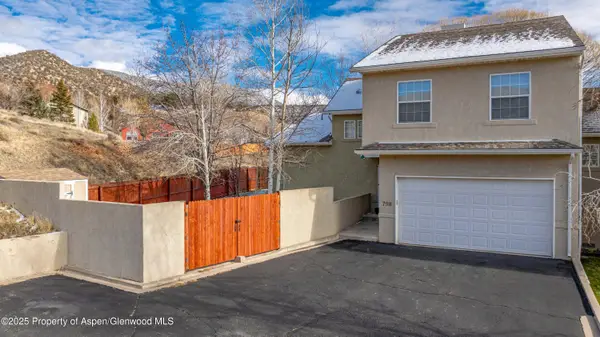 $649,000Active3 beds 3 baths1,932 sq. ft.
$649,000Active3 beds 3 baths1,932 sq. ft.798 Pine Court, New Castle, CO 81647
MLS# 190985Listed by: COLDWELL BANKER MASON MORSE-CARBONDALE
