40 Whitetail Drive, New Castle, CO 81647
Local realty services provided by:ERA New Age
40 Whitetail Drive,New Castle, CO 81647
$850,000
- 3 Beds
- 3 Baths
- 1,817 sq. ft.
- Single family
- Active
Listed by: michaela cleveland
Office: coldwell banker mason morse-aspen
MLS#:189778
Source:CO_AGSMLS
Price summary
- Price:$850,000
- Price per sq. ft.:$467.69
About this home
Breaking ground in August 2025, with a proposed completion date of September 2026, this half duplex offers the mountain style exterior finishes that Lakota Canyon Ranch is known for, with a floor plan and luxury finishes conducive to modern living. This gives prospect homebuyers in 2026 the opportunity to be the first... not only to live in this home, but to see it!
The main floor living level boasts an open layout among the living room with a corner fireplace and access to the covered walkout patio, the dining room, and kitchen with a designated pantry. This level also contains the home's 2-car garage and laundry closet with a water closet for guest use, ensuring peace and serenity for all three bedrooms on the upper level. The upstairs primary suite is equipped with a generous walk-in closet and an ensuite full bath with a double vanity. The two guest bedrooms sharing a full bath in the hallway round out this 1,817.43 square foot home designed by Kinghorn Consultants and built by G&R Construction.
Nestled in the Lakota Canyon Ranch neighborhood, home to the 18-Hole Championship Golf Course designed by James Engh and a Recreation Center including a club house, fitness center, outdoor swimming pool, tennis and pickleball courts, and a playground, this home is located amongst activities every outdoor enthusiast can enjoy within walking distance from the front door!
Contact an agent
Home facts
- Year built:2026
- Listing ID #:189778
- Added:151 day(s) ago
- Updated:December 21, 2025 at 03:12 PM
Rooms and interior
- Bedrooms:3
- Total bathrooms:3
- Full bathrooms:2
- Half bathrooms:1
- Living area:1,817 sq. ft.
Heating and cooling
- Heating:Forced Air
Structure and exterior
- Year built:2026
- Building area:1,817 sq. ft.
- Lot area:0.24 Acres
Finances and disclosures
- Price:$850,000
- Price per sq. ft.:$467.69
- Tax amount:$2,398 (2024)
New listings near 40 Whitetail Drive
- New
 $565,000Active3 beds 3 baths1,388 sq. ft.
$565,000Active3 beds 3 baths1,388 sq. ft.131 W Cathedral Court, New Castle, CO 81647
MLS# 191317Listed by: THE PROPERTY SHOP - New
 $1,100,000Active4 beds 4 baths3,039 sq. ft.
$1,100,000Active4 beds 4 baths3,039 sq. ft.33 Whitetail Drive, New Castle, CO 81647
MLS# 191318Listed by: THE PROPERTY SHOP - New
 $535,000Active3 beds 3 baths1,620 sq. ft.
$535,000Active3 beds 3 baths1,620 sq. ft.66 Castle Ridge Drive, New Castle, CO 81647
MLS# 191300Listed by: COLDWELL BANKER MASON MORSE-GWS - New
 $789,000Active4 beds 3 baths1,792 sq. ft.
$789,000Active4 beds 3 baths1,792 sq. ft.152 Riverboat Drive, New Castle, CO 81647
MLS# 191280Listed by: RE/MAX COUNTRY GWS - New
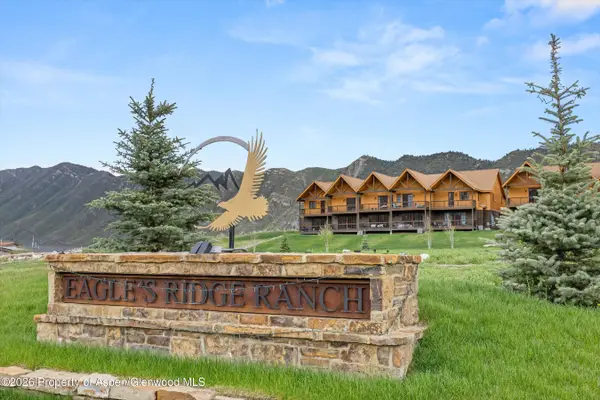 $1,158,500Active3 beds 4 baths2,010 sq. ft.
$1,158,500Active3 beds 4 baths2,010 sq. ft.303 Thunderbird, New Castle, CO 81647
MLS# 191270Listed by: SLIFER SMITH & FRAMPTON RFV - New
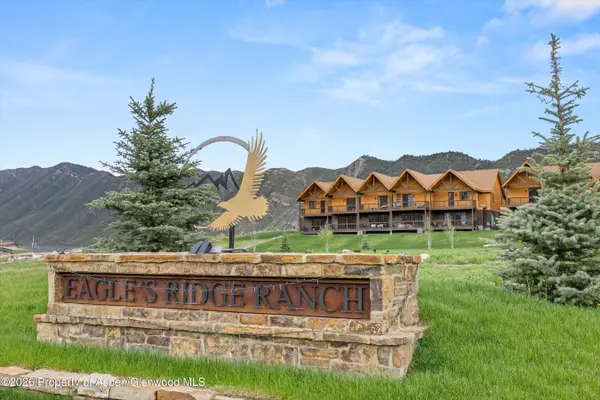 $1,250,500Active3 beds 4 baths2,010 sq. ft.
$1,250,500Active3 beds 4 baths2,010 sq. ft.305 Thunderbird, New Castle, CO 81647
MLS# 191268Listed by: SLIFER SMITH & FRAMPTON RFV 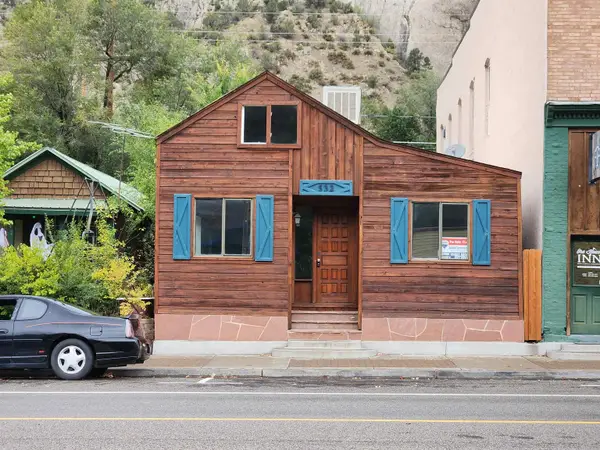 $429,000Active3 beds 1 baths1,761 sq. ft.
$429,000Active3 beds 1 baths1,761 sq. ft.532 W Main Street, New Castle, CO 81647
MLS# 20255719Listed by: RE/MAX COUNTRY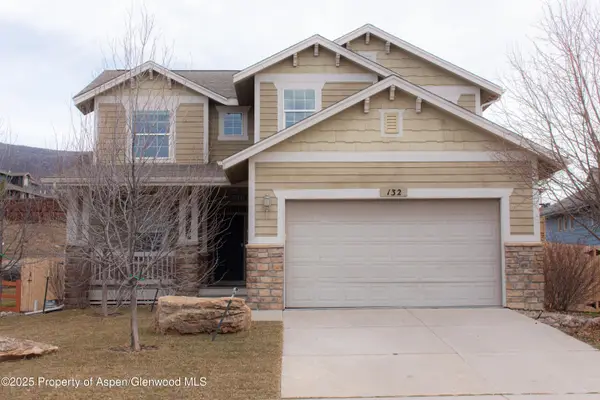 $898,765Active5 beds 4 baths3,184 sq. ft.
$898,765Active5 beds 4 baths3,184 sq. ft.132 Kit Carson Peak Ct, New Castle, CO 81647
MLS# 191147Listed by: RE/MAX COUNTRY NEW CASTLE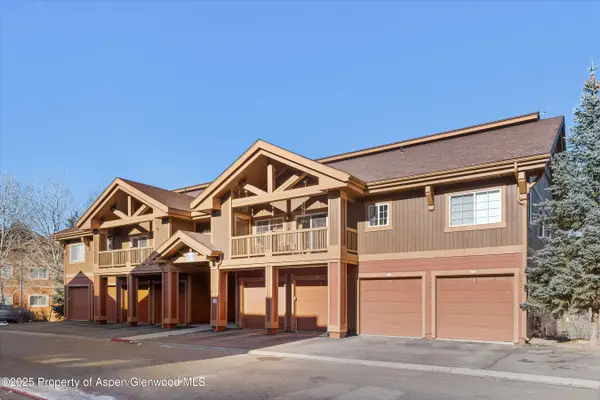 $350,000Active2 beds 2 baths1,056 sq. ft.
$350,000Active2 beds 2 baths1,056 sq. ft.433 River View Drive #1602, New Castle, CO 81647
MLS# 191109Listed by: VICKI LEE GREEN REALTORS LLC- Open Sat, 9 to 11am
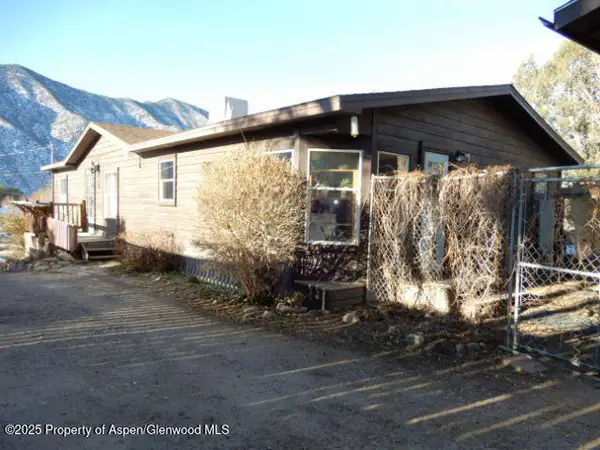 $589,900Active3 beds 2 baths1,458 sq. ft.
$589,900Active3 beds 2 baths1,458 sq. ft.0156 Comanchero Trail, New Castle, CO 81647
MLS# 191106Listed by: PROPERTY PROFESSIONALS
