- ERA
- Colorado
- New Castle
- 4784 County Road 312
4784 County Road 312, New Castle, CO 81647
Local realty services provided by:RONIN Real Estate Professionals ERA Powered
4784 County Road 312,New Castle, CO 81647
$1,150,000
- 6 Beds
- 4 Baths
- 3,156 sq. ft.
- Single family
- Active
Listed by: phil craig weir
Office: re/max country new castle
MLS#:190328
Source:CO_AGSMLS
Price summary
- Price:$1,150,000
- Price per sq. ft.:$364.39
About this home
Private Mountain Retreat with Barn, Shop, ADU & 360° Views - Just 15 Minutes from Downtown New Castle
Escape to your own private sanctuary surrounded by the Garfield Creek State Wildlife Area. Set on 5.3 acres, this property offers the perfect balance of seclusion and convenience, with downtown New Castle just a short 15-minute drive away.
A gated entrance welcomes you into expansive grounds featuring sweeping 360° mountain views, open space to roam, and versatile living and recreational amenities.
Main Home
• 4 bedrooms | 3 bathrooms | 2,468 sq ft
• Whole house is fully re-drywalled in 2022 with brand-new carpet
• Remodeled bathrooms
• Inviting outdoor stone fireplace, ideal for relaxing evenings under the stars
Additional Living & Recreational Spaces
• 3,000 sq ft heated, insulated shop with washer/dryer hookups, plus a finished game room with 2 TVs, bar, bar stools, and pool table
• 1,920 sq ft horse barn with room for animals, storage, or equipment
• 2 bedroom | 1 bathroom ADU (708 sq ft) with its own washer and dryer - perfect for guests, rental income, or extended family
• Chicken coop and horse pasture to support your homestead lifestyle
This unique property blends mountain living, modern updates, and exceptional recreational space. Whether you're seeking a full-time residence, weekend getaway, or income-producing investment, this retreat delivers it all.
Contact an agent
Home facts
- Year built:1912
- Listing ID #:190328
- Added:131 day(s) ago
- Updated:February 10, 2026 at 03:24 PM
Rooms and interior
- Bedrooms:6
- Total bathrooms:4
- Full bathrooms:3
- Living area:3,156 sq. ft.
Heating and cooling
- Cooling:A/C
- Heating:Forced Air
Structure and exterior
- Year built:1912
- Building area:3,156 sq. ft.
- Lot area:5.36 Acres
Finances and disclosures
- Price:$1,150,000
- Price per sq. ft.:$364.39
- Tax amount:$3,145 (2024)
New listings near 4784 County Road 312
- New
 $399,000Active3 beds 1 baths1,112 sq. ft.
$399,000Active3 beds 1 baths1,112 sq. ft.161 N 5th Street, New Castle, CO 81647
MLS# 191601Listed by: COLDWELL BANKER MASON MORSE-CARBONDALE - New
 $625,000Active3 beds 2 baths1,056 sq. ft.
$625,000Active3 beds 2 baths1,056 sq. ft.138 N 7th Street, New Castle, CO 81647
MLS# 191593Listed by: COLDWELL BANKER MASON MORSE-GWS - New
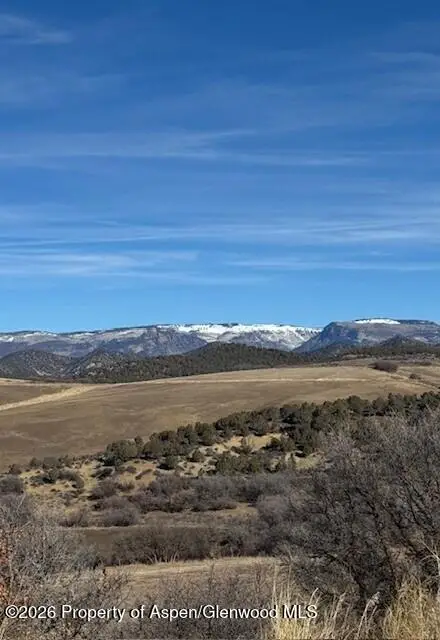 $235,000Active21.6 Acres
$235,000Active21.6 Acres0 County Road 312, New Castle, CO 81647
MLS# 191587Listed by: LEVERICH AND CARR REAL ESTATE - New
 $179,000Active4 beds 2 baths1,666 sq. ft.
$179,000Active4 beds 2 baths1,666 sq. ft.5033 County Road 335 #135, New Castle, CO 81647
MLS# 191575Listed by: PROPERTY PROFESSIONALS - New
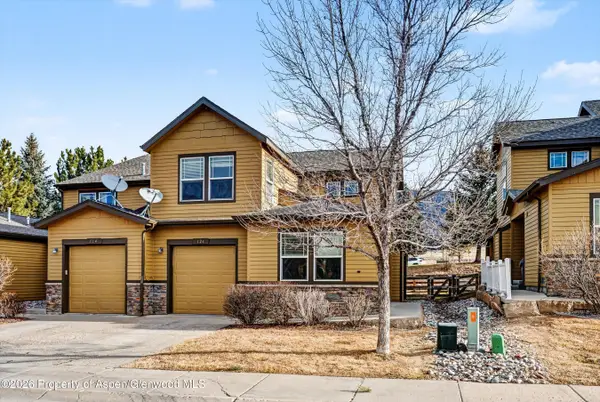 $560,000Active3 beds 3 baths1,448 sq. ft.
$560,000Active3 beds 3 baths1,448 sq. ft.124 E Cathedral Court, New Castle, CO 81647
MLS# 191566Listed by: COLDWELL BANKER MASON MORSE-CARBONDALE - New
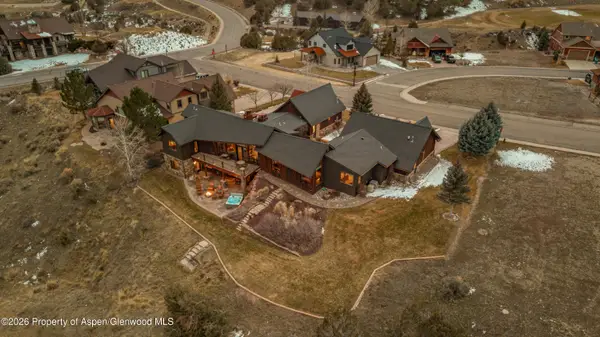 $2,399,000Active4 beds 6 baths4,379 sq. ft.
$2,399,000Active4 beds 6 baths4,379 sq. ft.28 Deer Valley Drive, New Castle, CO 81647
MLS# 191563Listed by: EXP REALTY LLC - New
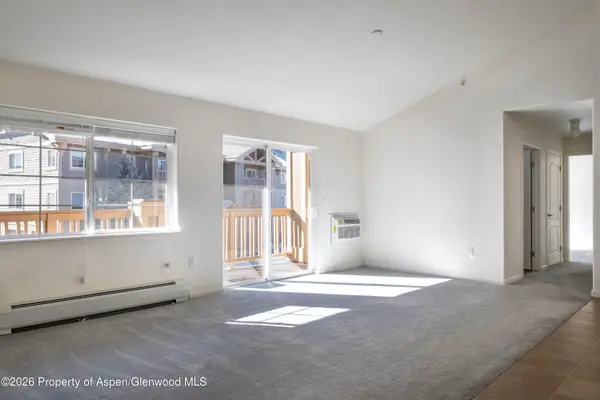 $399,000Active2 beds 2 baths1,056 sq. ft.
$399,000Active2 beds 2 baths1,056 sq. ft.633 River View Drive #1008, New Castle, CO 81647
MLS# 191542Listed by: ASPEN SNOWMASS SOTHEBY'S INTERNATIONAL REALTY - GLENWOOD SPRINGS - New
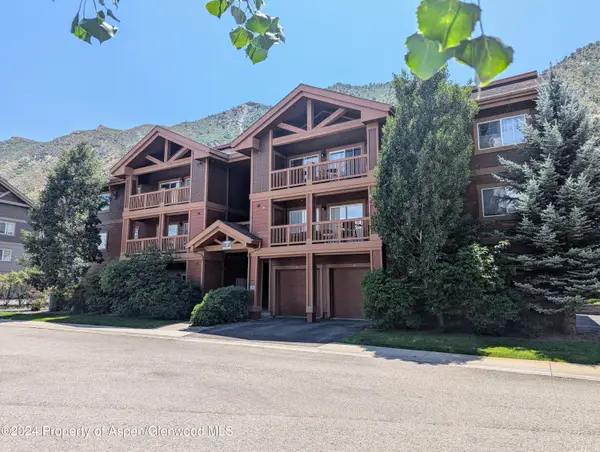 $419,000Active3 beds 2 baths1,200 sq. ft.
$419,000Active3 beds 2 baths1,200 sq. ft.560 River View Drive #702, New Castle, CO 81647
MLS# 191540Listed by: EPIQUE REALTY - New
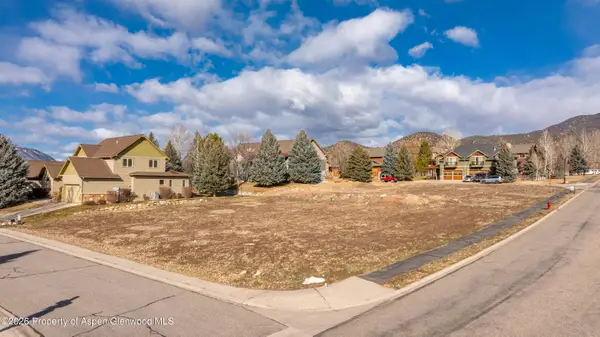 $219,000Active0.36 Acres
$219,000Active0.36 AcresTbd Spirit Way, New Castle, CO 81647
MLS# 191541Listed by: COLDWELL BANKER MASON MORSE-GWS 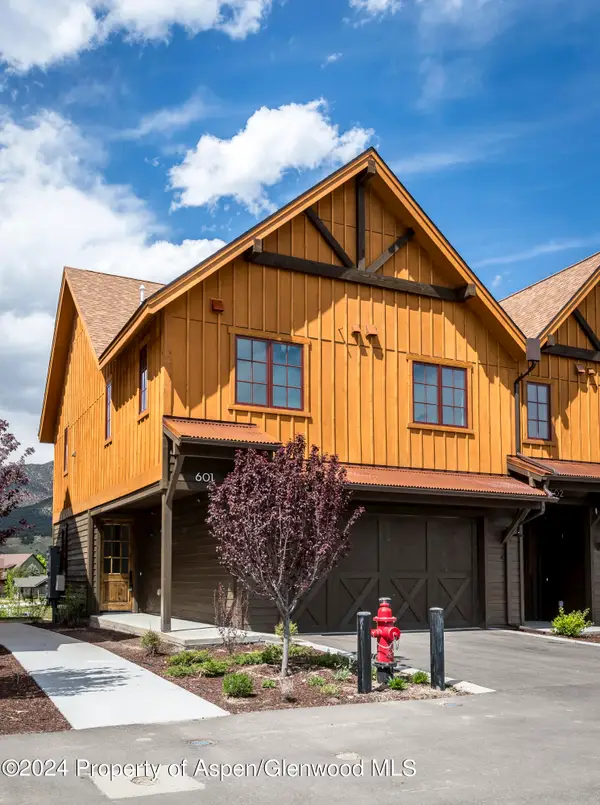 $875,000Active3 beds 3 baths1,955 sq. ft.
$875,000Active3 beds 3 baths1,955 sq. ft.601 Little Cloud, New Castle, CO 81647
MLS# 191457Listed by: DOUGLAS ELLIMAN REAL ESTATE-HYMAN AVE

