520 River View Drive #504, New Castle, CO 81647
Local realty services provided by:ERA New Age
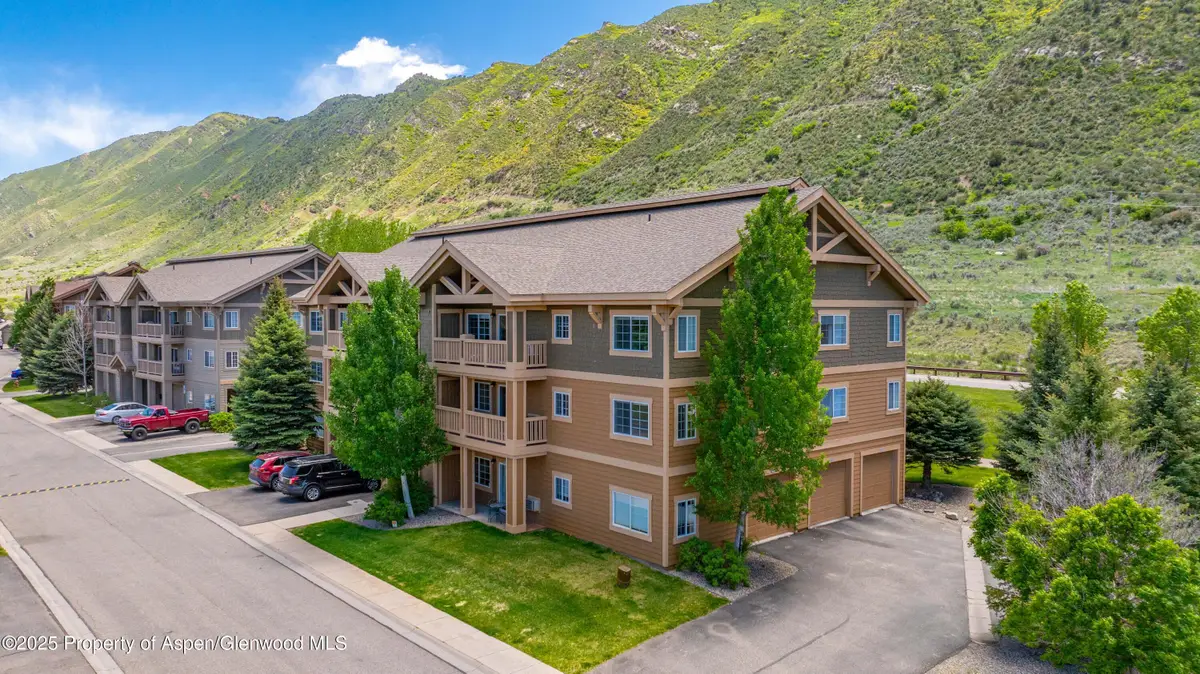


520 River View Drive #504,New Castle, CO 81647
$389,000
- 2 Beds
- 2 Baths
- 1,056 sq. ft.
- Single family
- Active
Listed by:janelle rhoton lundin
Office:the property shop
MLS#:188230
Source:CO_AGSMLS
Price summary
- Price:$389,000
- Price per sq. ft.:$368.37
About this home
Discover this pristine, move-in-ready condo perfectly positioned in a peaceful yet central location. Just minutes from trails, parks, five world-class ski resorts, and the Gold Medal Waters of the Colorado River, it's an ideal basecamp for outdoor lovers, anglers, and winter sports enthusiasts. Step inside to a bright and inviting living space that opens to a private balcony - perfect for sipping morning coffee or unwinding in the evening. The open-concept kitchen is fully equipped with appliances and features a generous custom pantry for all your culinary storage needs. The private primary suite includes an en-suite bathroom, while a second bedroom sits conveniently near a second full bath - great for guests or family. Additional highlights include a dedicated laundry room with washer/dryer and extra cabinetry, luxurious Pergo flooring with enhanced soundproofing, and a thoughtful list of recent upgrades: a new refrigerator, new toilets, under-sink water filtration, high-efficiency window tinting and darkening shade on the west-facing windows, a new wall-mounted AC unit, and access to a heated garage. The deck offers a large, storage closet for toys. The HOA takes care of water/sewer, gas, heat, trash and recycling, snow removal, landscaping, and master insurance - giving you peace of mind and easy living. Meticulously maintained and impeccably clean, this cozy condo feels brand new. Bonus: The seller also owns an additional heated garage available for separate purchase - an incredibly rare opportunity in this community!
Contact an agent
Home facts
- Year built:2007
- Listing Id #:188230
- Added:85 day(s) ago
- Updated:August 07, 2025 at 09:39 PM
Rooms and interior
- Bedrooms:2
- Total bathrooms:2
- Full bathrooms:2
- Living area:1,056 sq. ft.
Heating and cooling
- Cooling:A/C
- Heating:Baseboard, Hot Water
Structure and exterior
- Year built:2007
- Building area:1,056 sq. ft.
Finances and disclosures
- Price:$389,000
- Price per sq. ft.:$368.37
- Tax amount:$2,287 (2024)
New listings near 520 River View Drive #504
- New
 $519,000Active2 beds 3 baths1,392 sq. ft.
$519,000Active2 beds 3 baths1,392 sq. ft.215 W Capital Court, New Castle, CO 81647
MLS# 189736Listed by: VALLEY REAL ESTATE - New
 $880,000Active3 beds 2 baths1,985 sq. ft.
$880,000Active3 beds 2 baths1,985 sq. ft.116 N Wildhorse Drive, New Castle, CO 81647
MLS# 189733Listed by: VICKI LEE GREEN REALTORS LLC  $250,000Active36.33 Acres
$250,000Active36.33 AcresLot 3 County Road 335, New Castle, CO 81647
MLS# 189457Listed by: SLIFER SMITH & FRAMPTON RFV- New
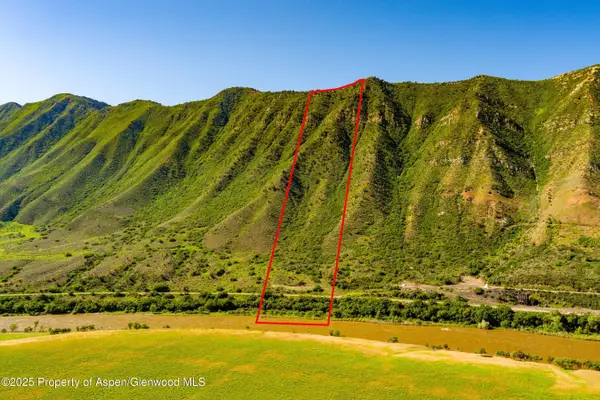 $250,000Active36.33 Acres
$250,000Active36.33 AcresLot 2 County Road 335, New Castle, CO 81647
MLS# 189685Listed by: SLIFER SMITH & FRAMPTON RFV - New
 $545,000Active3 beds 3 baths1,620 sq. ft.
$545,000Active3 beds 3 baths1,620 sq. ft.320 Castle Ridge Drive, New Castle, CO 81647
MLS# 189647Listed by: VICKI LEE GREEN REALTORS LLC - New
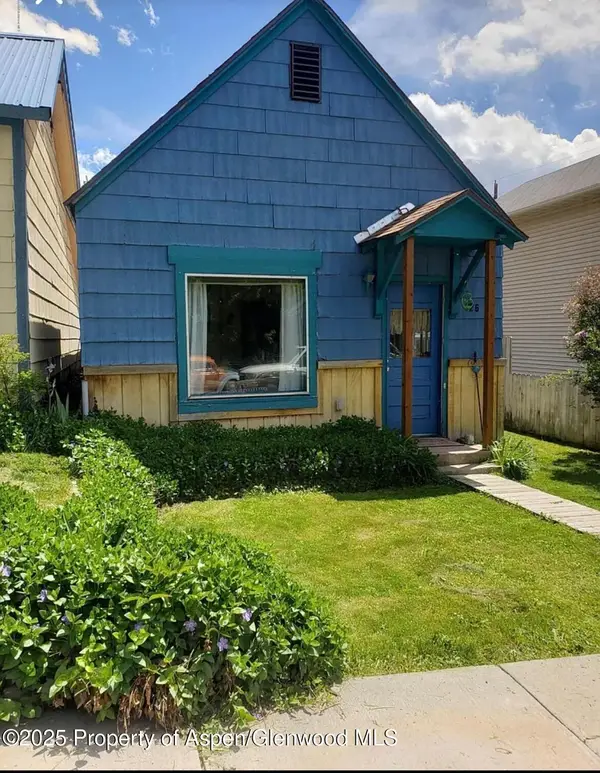 $399,999Active2 beds 1 baths975 sq. ft.
$399,999Active2 beds 1 baths975 sq. ft.126 N 3rd Street Street, New Castle, CO 81647
MLS# 189622Listed by: REALTY ONE GROUP WESTERN SLOPE - New
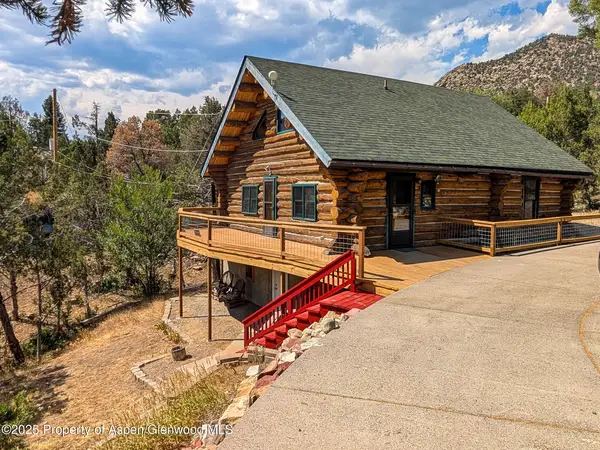 $739,000Active4 beds 3 baths1,820 sq. ft.
$739,000Active4 beds 3 baths1,820 sq. ft.96 Apache Drive, New Castle, CO 81647
MLS# 189616Listed by: THE BEST WAY HOME REAL ESTATE - New
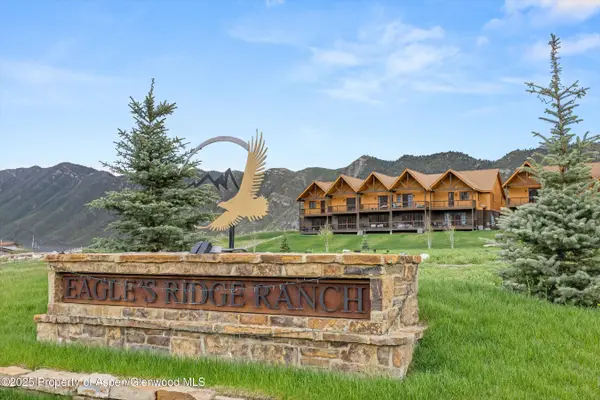 $1,010,500Active3 beds 4 baths2,010 sq. ft.
$1,010,500Active3 beds 4 baths2,010 sq. ft.303 Thunderbird, New Castle, CO 81647
MLS# 189601Listed by: SLIFER SMITH & FRAMPTON RFV - New
 $1,100,500Active3 beds 4 baths2 sq. ft.
$1,100,500Active3 beds 4 baths2 sq. ft.301 Thunderbird, New Castle, CO 81647
MLS# 189602Listed by: SLIFER SMITH & FRAMPTON RFV - New
 $285,000Active2 Acres
$285,000Active2 AcresLot 16 Rapids View Lane, New Castle, CO 81647
MLS# 189603Listed by: PROPERTY PROFESSIONALS
