621 Elk Run Road, New Castle, CO 81647
Local realty services provided by:ERA New Age
Listed by: amy luetke
Office: the property shop
MLS#:190446
Source:CO_AGSMLS
Price summary
- Price:$1,895,000
- Price per sq. ft.:$377.19
About this home
Custom Retreat with Views + Privacy!
Just minutes from the heart of New Castle, this exceptional custom home offers the perfect blend of privacy, comfort, and convenience. Set on 4.65 acres surrounded by nature, you'll enjoy sweeping views, abundant wildlife, and a true sense of mountain serenity.
The spacious and thoughtful floor plan features 5 bedrooms, 4.5 bathrooms, and a luxurious main-level primary suite designed for relaxation. The open living areas flow seamlessly to multiple outdoor living spaces ideal for entertaining or quiet evenings under the stars.
The walk-out lower level offers flexible living with a fitness room, safe room, and generous family or recreation space with a kitchenette. With over 1,700 square feet of garage space, there's room for all your vehicles, toys, and hobbies. Additional highlights include a mud room with custom cubbies, hot tub, solar power, beautifully landscaped yard areas, a zip line, a batting cage, garden beds, radiant heat and central air conditioning, city water, ample storage and parking, and MUCH more! Did I mention the views...? Call today to see it for yourself!
Experience the best of Colorado living—peaceful and private, yet just minutes from town, trails, and parks.
Contact an agent
Home facts
- Year built:2001
- Listing ID #:190446
- Added:97 day(s) ago
- Updated:December 31, 2025 at 03:16 PM
Rooms and interior
- Bedrooms:5
- Total bathrooms:5
- Full bathrooms:2
- Half bathrooms:1
- Living area:5,024 sq. ft.
Heating and cooling
- Cooling:A/C
- Heating:Radiant
Structure and exterior
- Year built:2001
- Building area:5,024 sq. ft.
- Lot area:4.6 Acres
Finances and disclosures
- Price:$1,895,000
- Price per sq. ft.:$377.19
- Tax amount:$4,266 (2024)
New listings near 621 Elk Run Road
- New
 $565,000Active3 beds 3 baths1,388 sq. ft.
$565,000Active3 beds 3 baths1,388 sq. ft.131 W Cathedral Court, New Castle, CO 81647
MLS# 191317Listed by: THE PROPERTY SHOP - New
 $1,100,000Active4 beds 4 baths3,039 sq. ft.
$1,100,000Active4 beds 4 baths3,039 sq. ft.33 Whitetail Drive, New Castle, CO 81647
MLS# 191318Listed by: THE PROPERTY SHOP - New
 $535,000Active3 beds 3 baths1,620 sq. ft.
$535,000Active3 beds 3 baths1,620 sq. ft.66 Castle Ridge Drive, New Castle, CO 81647
MLS# 191300Listed by: COLDWELL BANKER MASON MORSE-GWS - New
 $789,000Active4 beds 3 baths1,792 sq. ft.
$789,000Active4 beds 3 baths1,792 sq. ft.152 Riverboat Drive, New Castle, CO 81647
MLS# 191280Listed by: RE/MAX COUNTRY GWS - New
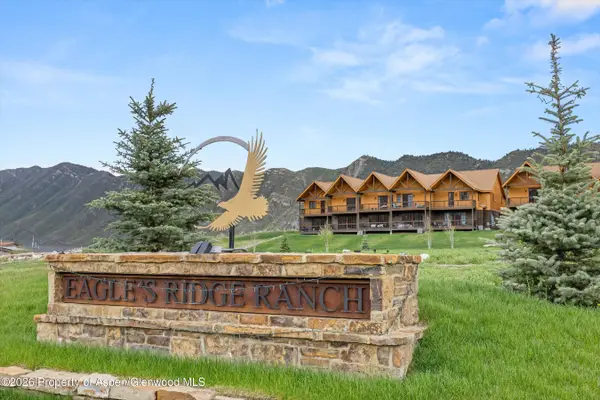 $1,158,500Active3 beds 4 baths2,010 sq. ft.
$1,158,500Active3 beds 4 baths2,010 sq. ft.303 Thunderbird, New Castle, CO 81647
MLS# 191270Listed by: SLIFER SMITH & FRAMPTON RFV - New
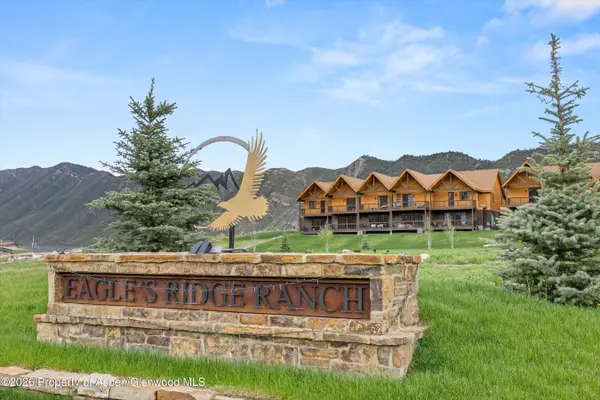 $1,250,500Active3 beds 4 baths2,010 sq. ft.
$1,250,500Active3 beds 4 baths2,010 sq. ft.305 Thunderbird, New Castle, CO 81647
MLS# 191268Listed by: SLIFER SMITH & FRAMPTON RFV 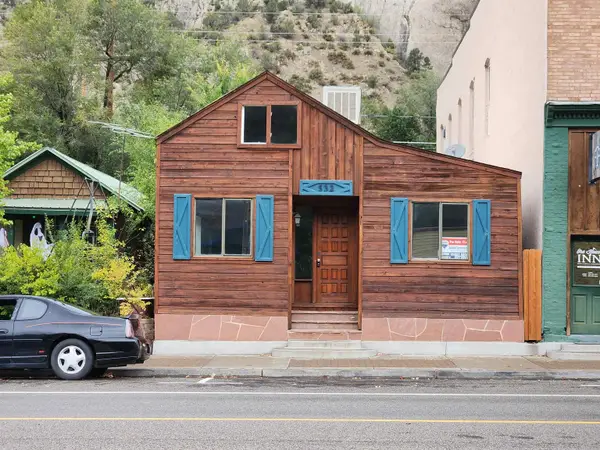 $429,000Active3 beds 1 baths1,761 sq. ft.
$429,000Active3 beds 1 baths1,761 sq. ft.532 W Main Street, New Castle, CO 81647
MLS# 20255719Listed by: RE/MAX COUNTRY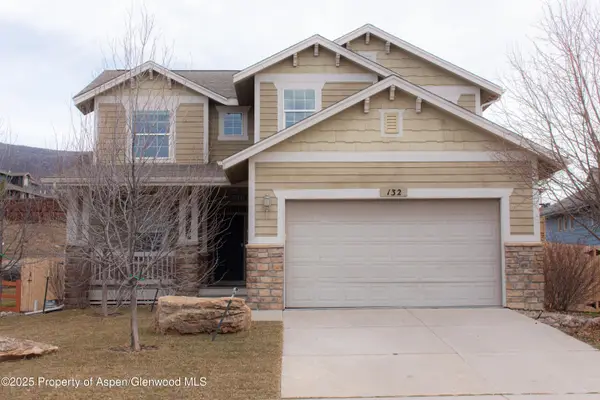 $898,765Active5 beds 4 baths3,184 sq. ft.
$898,765Active5 beds 4 baths3,184 sq. ft.132 Kit Carson Peak Ct, New Castle, CO 81647
MLS# 191147Listed by: RE/MAX COUNTRY NEW CASTLE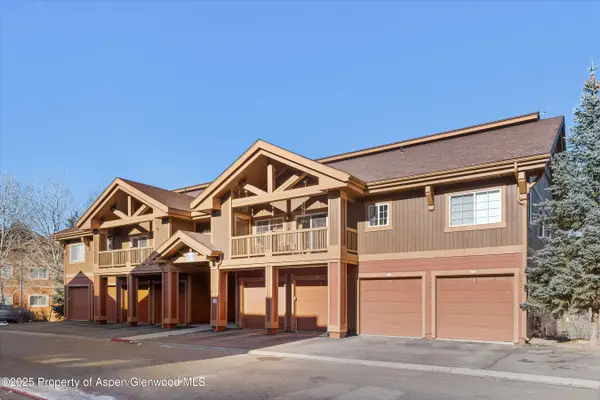 $350,000Active2 beds 2 baths1,056 sq. ft.
$350,000Active2 beds 2 baths1,056 sq. ft.433 River View Drive #1602, New Castle, CO 81647
MLS# 191109Listed by: VICKI LEE GREEN REALTORS LLC- Open Sat, 9 to 11am
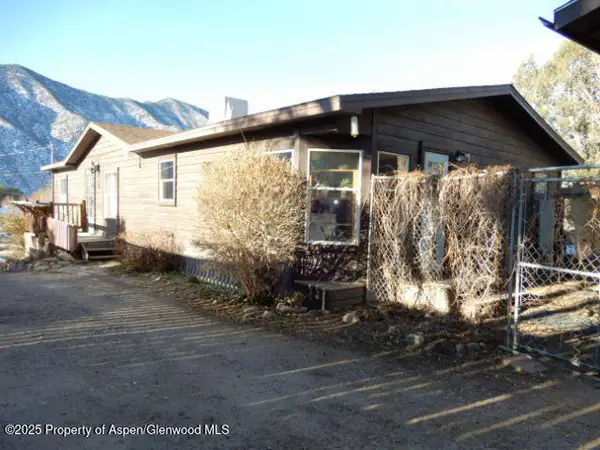 $589,900Active3 beds 2 baths1,458 sq. ft.
$589,900Active3 beds 2 baths1,458 sq. ft.0156 Comanchero Trail, New Castle, CO 81647
MLS# 191106Listed by: PROPERTY PROFESSIONALS
