94 Castle Ridge Drive, New Castle, CO 81647
Local realty services provided by:ERA New Age
94 Castle Ridge Drive,New Castle, CO 81647
$599,500
- 3 Beds
- 4 Baths
- 1,620 sq. ft.
- Single family
- Active
Listed by: christopher l burley
Office: engel & volkers
MLS#:188752
Source:CO_AGSMLS
Price summary
- Price:$599,500
- Price per sq. ft.:$370.06
About this home
Rare Georgetown Offering: Two Adjacent Properties for Redevelopment or a Dream Residence
Presenting 1062 & 1064 Thomas Jefferson St NW — two adjacent properties in the heart of Georgetown’s prestigious East Village. Whether you envision a prime multifamily development or a magnificent single-family estate, this is a once-in-a-lifetime opportunity in one of DC’s most coveted neighborhoods.
Located just steps from Washington Harbor and surrounded by Georgetown’s finest dining, shopping, and waterfront charm, this site offers unbeatable potential in a high-demand market. Act quickly — rare opportunities like this don’t last long.
Property Details
ADDRESS: 1062 | 1064 Thomas Jefferson Street NW, Washington, DC 20007
NEIGHBORHOOD: Georgetown – East Village, just off the corner of M Street and Thomas Jefferson Street
EXISTING BUILDING SIZE: 2,244 SF
POTENTIAL BUILDING SIZE: Up to 6,000 SF
LOT SIZE: 0.06 acres | 2,614 SF
ZONING: MU-12 — Flexible usage for residential, retail, or commercial purposes. An ideal opportunity for developers, investors, or owner-users seeking premium location and versatility.
CURRENT LEVELS: 2
POTENTIAL LEVELS: Up to 4
Surrounded by DC’s Finest
• Steps to Washington Harbor and the Potomac River
• Close proximity to Georgetown’s landmark hotels — Four Seasons, Ritz-Carlton, Rosewood, and The Graham
• Minutes from historic estates including Dumbarton Oaks and Tudor Place
• Walking distance to top-tier retail, dining, and entertainment
• Easy access to Dupont Circle, Foggy Bottom, and Metro stations
Contact an agent
Home facts
- Year built:2007
- Listing ID #:188752
- Added:187 day(s) ago
- Updated:December 21, 2025 at 03:12 PM
Rooms and interior
- Bedrooms:3
- Total bathrooms:4
- Full bathrooms:2
- Half bathrooms:1
- Living area:1,620 sq. ft.
Heating and cooling
- Heating:Forced Air
Structure and exterior
- Year built:2007
- Building area:1,620 sq. ft.
- Lot area:0.1 Acres
Finances and disclosures
- Price:$599,500
- Price per sq. ft.:$370.06
- Tax amount:$1,952 (2024)
New listings near 94 Castle Ridge Drive
- New
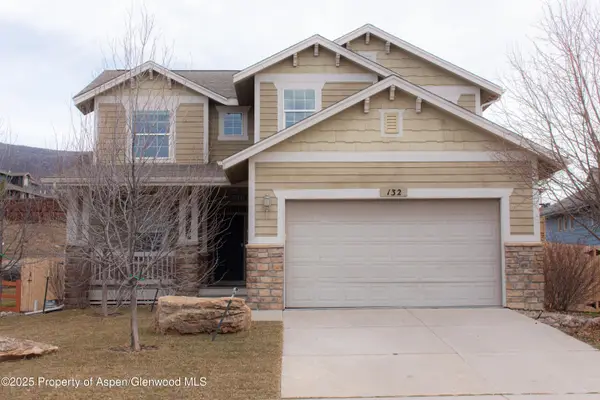 $920,000Active5 beds 4 baths3,184 sq. ft.
$920,000Active5 beds 4 baths3,184 sq. ft.132 Kit Carson Peak Ct, New Castle, CO 81647
MLS# 191147Listed by: RE/MAX COUNTRY NEW CASTLE - New
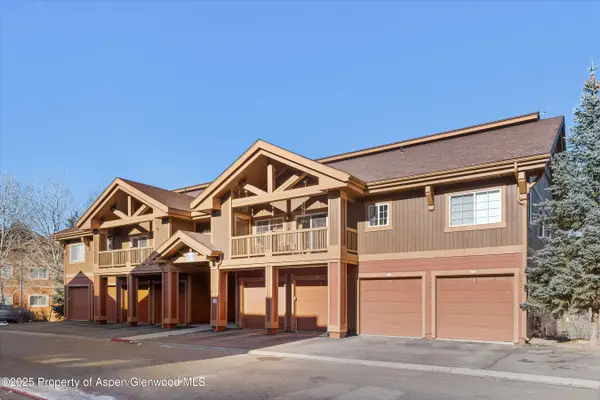 $350,000Active2 beds 2 baths1,056 sq. ft.
$350,000Active2 beds 2 baths1,056 sq. ft.433 River View Drive #1602, New Castle, CO 81647
MLS# 191109Listed by: VICKI LEE GREEN REALTORS LLC - New
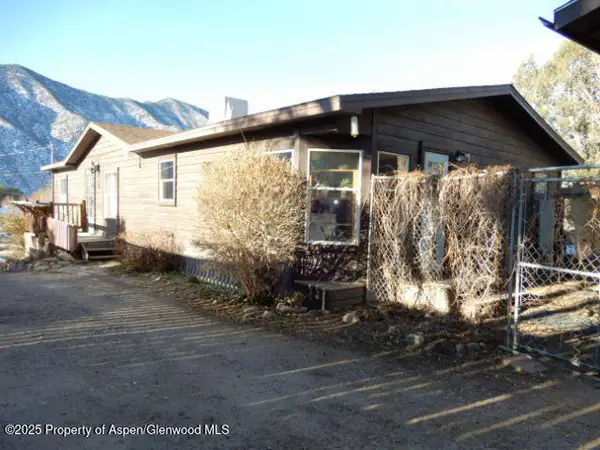 $589,900Active3 beds 2 baths1,458 sq. ft.
$589,900Active3 beds 2 baths1,458 sq. ft.0156 Comanchero Trail, New Castle, CO 81647
MLS# 191106Listed by: PROPERTY PROFESSIONALS - New
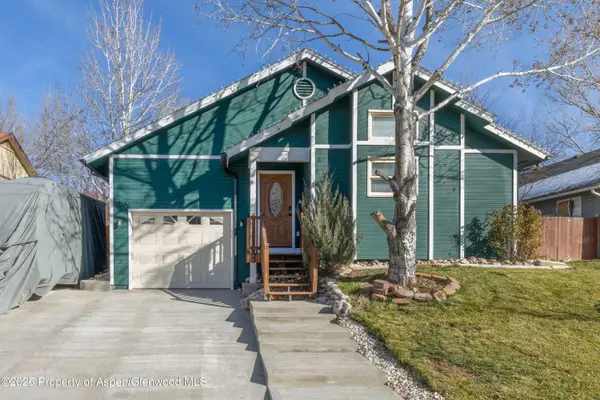 $650,000Active3 beds 2 baths1,107 sq. ft.
$650,000Active3 beds 2 baths1,107 sq. ft.452 Palmetto Drive, New Castle, CO 81647
MLS# 191104Listed by: THE PROPERTY SHOP - New
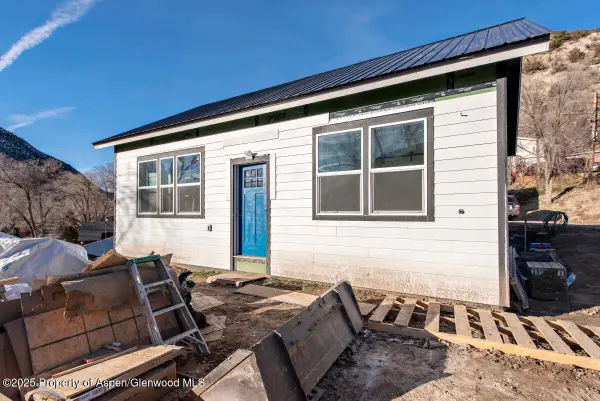 $639,000Active2 beds 2 baths960 sq. ft.
$639,000Active2 beds 2 baths960 sq. ft.146 N 7th Street, New Castle, CO 81647
MLS# 191057Listed by: COLDWELL BANKER MASON MORSE-GWS - New
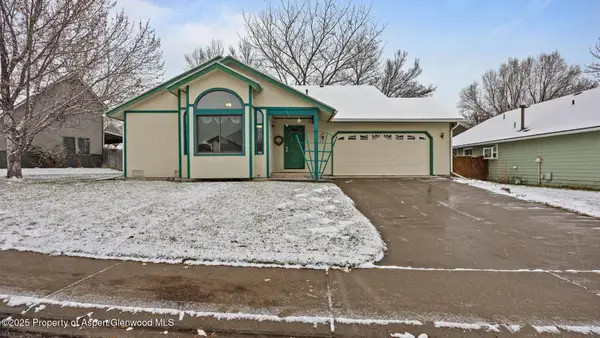 $630,000Active3 beds 2 baths1,440 sq. ft.
$630,000Active3 beds 2 baths1,440 sq. ft.204 Buckthorn Road, New Castle, CO 81647
MLS# 191030Listed by: PROPERTY PROFESSIONALS - New
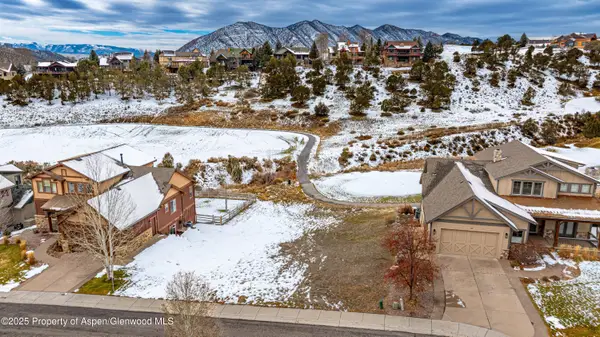 $130,000Active0.2 Acres
$130,000Active0.2 Acres22 Antler Loop, New Castle, CO 81647
MLS# 191027Listed by: REAL BROKER, LLC  $150,000Active0.21 Acres
$150,000Active0.21 Acres59 Mount Yale Court, New Castle, CO 81647
MLS# 190998Listed by: COLDWELL BANKER MASON MORSE-CARBONDALE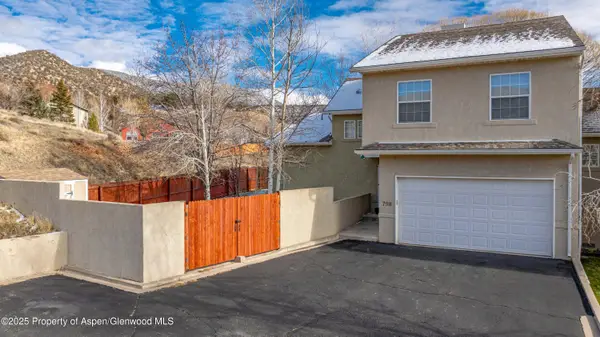 $649,000Active3 beds 3 baths1,932 sq. ft.
$649,000Active3 beds 3 baths1,932 sq. ft.798 Pine Court, New Castle, CO 81647
MLS# 190985Listed by: COLDWELL BANKER MASON MORSE-CARBONDALE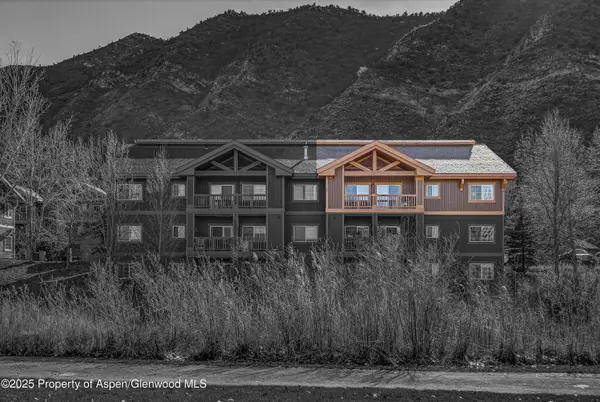 $410,000Active2 beds 2 baths1,056 sq. ft.
$410,000Active2 beds 2 baths1,056 sq. ft.433 River View Drive #1605, New Castle, CO 81647
MLS# 190963Listed by: KELLER WILLIAMS COLORADO WEST REALTY (GWS)
