99 Redstone Drive, New Castle, CO 81647
Local realty services provided by:ERA New Age
99 Redstone Drive,New Castle, CO 81647
$670,000
- 3 Beds
- 3 Baths
- 1,624 sq. ft.
- Single family
- Active
Listed by: victoria marrapodi vance
Office: exp realty llc.
MLS#:189348
Source:CO_AGSMLS
Price summary
- Price:$670,000
- Price per sq. ft.:$412.56
About this home
Welcome to 99 Redstone Drive located in the highly desired New Castle area! This townhome was built in 2017, features 3 large bedrooms, 2.5 bathrooms and a total of 1,624 square feet. This unit has been meticulously maintained and has only had one owner. Boasting natural lighting, high ceilings, granite countertops, solid alder cabinets, and quality trim and doors. Upgrades include beautiful vinyl flooring throughout the main floor and stairs, custom designed window coverings, a brand-new refrigerator, a tankless water heater, a filtered water system throughout the home and an Electric vehicle charger mounted to the wall in the garage. Enjoy all that New Castle has to offer with views, schools, hiking trails, restaurants, shops, community events, quick access to the Flat Tops Wilderness and I-70. Only an hour from Aspen, less then 15 minutes to Glenwood Springs for the Hot Springs, White Water Rafting, Sunlight Ski Resort, restaurants and so much more! Just less than an hour and a half to Grand Junction. Schedule your private showing today!
Contact an agent
Home facts
- Year built:2017
- Listing ID #:189348
- Added:178 day(s) ago
- Updated:January 17, 2026 at 09:39 PM
Rooms and interior
- Bedrooms:3
- Total bathrooms:3
- Full bathrooms:2
- Half bathrooms:1
- Living area:1,624 sq. ft.
Heating and cooling
- Heating:Forced Air
Structure and exterior
- Year built:2017
- Building area:1,624 sq. ft.
- Lot area:0.04 Acres
Finances and disclosures
- Price:$670,000
- Price per sq. ft.:$412.56
- Tax amount:$2,092 (2024)
New listings near 99 Redstone Drive
- New
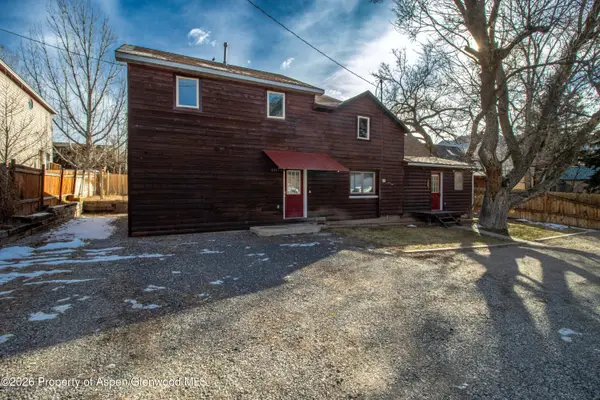 $620,000Active5 beds 3 baths2,444 sq. ft.
$620,000Active5 beds 3 baths2,444 sq. ft.434 N Midland Avenue, New Castle, CO 81647
MLS# 191384Listed by: ASPEN SNOWMASS SOTHEBY'S INTERNATIONAL REALTY - GLENWOOD SPRINGS - New
 $565,000Active3 beds 3 baths1,388 sq. ft.
$565,000Active3 beds 3 baths1,388 sq. ft.131 W Cathedral Court, New Castle, CO 81647
MLS# 191317Listed by: THE PROPERTY SHOP - New
 $1,100,000Active4 beds 4 baths3,039 sq. ft.
$1,100,000Active4 beds 4 baths3,039 sq. ft.33 Whitetail Drive, New Castle, CO 81647
MLS# 191318Listed by: THE PROPERTY SHOP - New
 $535,000Active3 beds 3 baths1,620 sq. ft.
$535,000Active3 beds 3 baths1,620 sq. ft.66 Castle Ridge Drive, New Castle, CO 81647
MLS# 191300Listed by: COLDWELL BANKER MASON MORSE-GWS - New
 $789,000Active4 beds 3 baths1,792 sq. ft.
$789,000Active4 beds 3 baths1,792 sq. ft.152 Riverboat Drive, New Castle, CO 81647
MLS# 191280Listed by: RE/MAX COUNTRY GWS - New
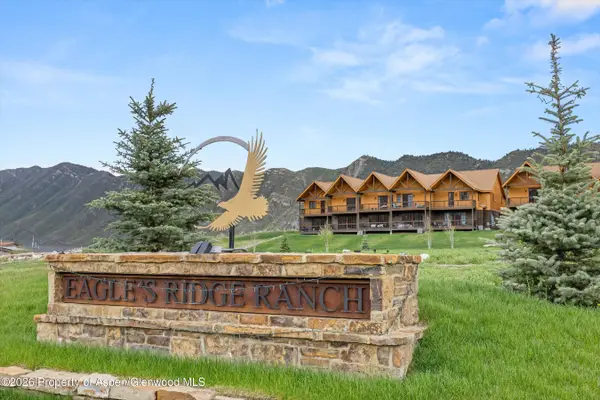 $1,158,500Active3 beds 4 baths2,010 sq. ft.
$1,158,500Active3 beds 4 baths2,010 sq. ft.303 Thunderbird, New Castle, CO 81647
MLS# 191270Listed by: SLIFER SMITH & FRAMPTON RFV - New
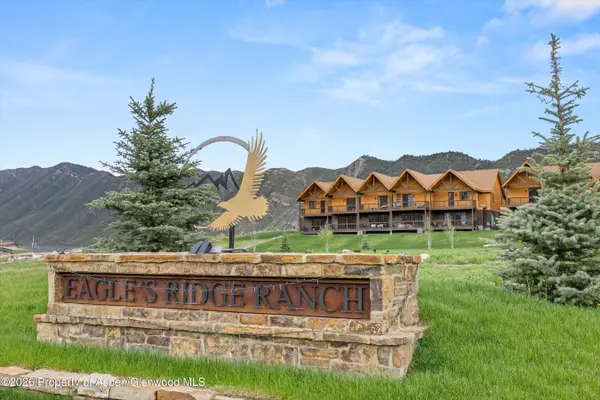 $1,250,500Active3 beds 4 baths2,010 sq. ft.
$1,250,500Active3 beds 4 baths2,010 sq. ft.305 Thunderbird, New Castle, CO 81647
MLS# 191268Listed by: SLIFER SMITH & FRAMPTON RFV 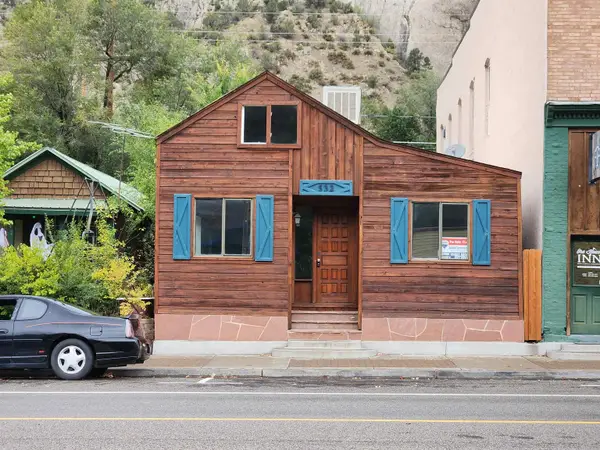 $429,000Active3 beds 1 baths1,761 sq. ft.
$429,000Active3 beds 1 baths1,761 sq. ft.532 W Main Street, New Castle, CO 81647
MLS# 20255719Listed by: RE/MAX COUNTRY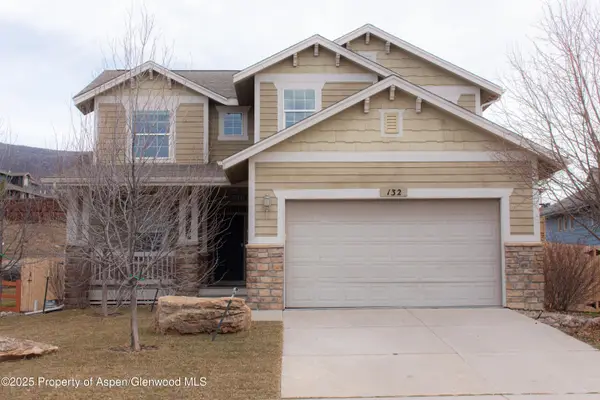 $898,765Active5 beds 4 baths3,184 sq. ft.
$898,765Active5 beds 4 baths3,184 sq. ft.132 Kit Carson Peak Ct, New Castle, CO 81647
MLS# 191147Listed by: RE/MAX COUNTRY NEW CASTLE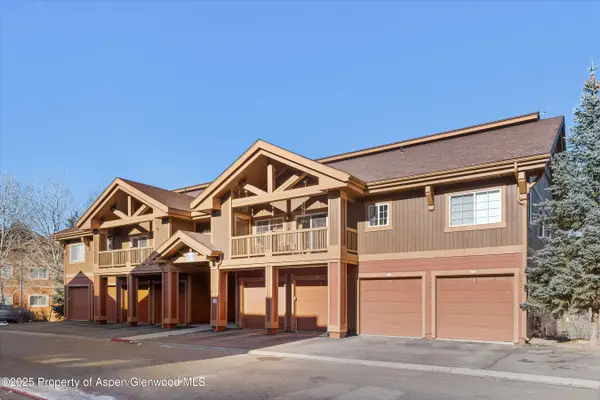 $350,000Active2 beds 2 baths1,056 sq. ft.
$350,000Active2 beds 2 baths1,056 sq. ft.433 River View Drive #1602, New Castle, CO 81647
MLS# 191109Listed by: VICKI LEE GREEN REALTORS LLC
