6771 Niwot Hills Drive, Niwot, CO 80503
Local realty services provided by:ERA Shields Real Estate
6771 Niwot Hills Drive,Niwot, CO 80503
$4,990,000
- 7 Beds
- 11 Baths
- 11,204 sq. ft.
- Single family
- Active
Listed by: jessica kolesnikov720-226-6909
Office: vivid ventures
MLS#:8735565
Source:ML
Price summary
- Price:$4,990,000
- Price per sq. ft.:$445.38
- Monthly HOA dues:$165
About this home
Imagine waking up to perfectly centered Longs Peak mountain views from your own Boulder County sanctuary.
This net-zero, solar-powered home blends refined elegance with exceptional amenities.
High-end appliances and a full butler’s kitchen elevate every culinary experience. Spa-inspired features include a sauna, steam room, massage room, and heated floors. The second-floor primary suite offers a private balcony with stunning views, a personal office/flex space, a large walk-in closet with washer and dryer, wet bar, oversized tub, and a walk-through shower.
The basement is designed for entertaining with a step-down theater, game room, gym, wine cellar, vault room, and forced walkout. A custom-built two-story kids’ play village adds a playful touch.
With a second primary suite on the main level, plus a library, office and hidden room, this home truly has something for everyone. Outdoor living shines with a back patio and gazebo, perfect for taking in Colorado’s beauty. Schedule your showing today!
The empty lot next door is also available from the same seller 6703 Asher Ct.
Contact an agent
Home facts
- Year built:2018
- Listing ID #:8735565
Rooms and interior
- Bedrooms:7
- Total bathrooms:11
- Full bathrooms:7
- Half bathrooms:3
- Living area:11,204 sq. ft.
Heating and cooling
- Cooling:Central Air
- Heating:Forced Air
Structure and exterior
- Roof:Concrete
- Year built:2018
- Building area:11,204 sq. ft.
- Lot area:1.03 Acres
Schools
- High school:Niwot
- Middle school:Sunset
- Elementary school:Niwot
Utilities
- Water:Public
- Sewer:Public Sewer
Finances and disclosures
- Price:$4,990,000
- Price per sq. ft.:$445.38
- Tax amount:$24,590 (2024)
New listings near 6771 Niwot Hills Drive
- New
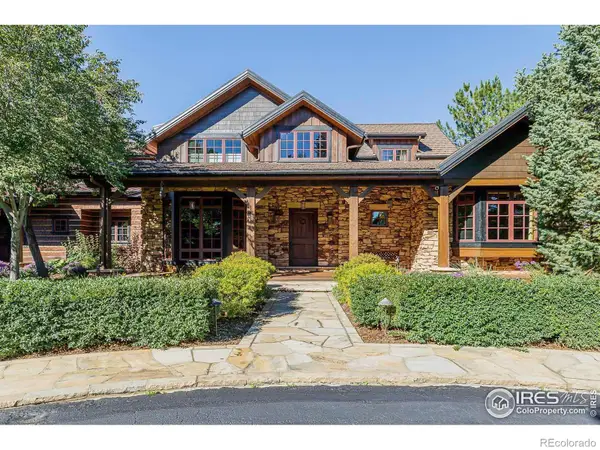 $5,500,000Active5 beds 8 baths8,887 sq. ft.
$5,500,000Active5 beds 8 baths8,887 sq. ft.8576 Niwot Meadow Farm Road, Niwot, CO 80503
MLS# IR1051076Listed by: MADISON & COMPANY PROPERTIES - NIWOT - New
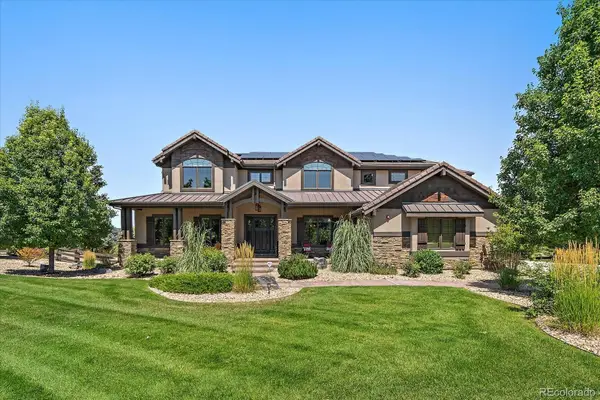 $3,175,000Active6 beds 8 baths6,394 sq. ft.
$3,175,000Active6 beds 8 baths6,394 sq. ft.9261 Blue Spruce Lane, Niwot, CO 80503
MLS# 2844188Listed by: KENTWOOD REAL ESTATE DTC, LLC 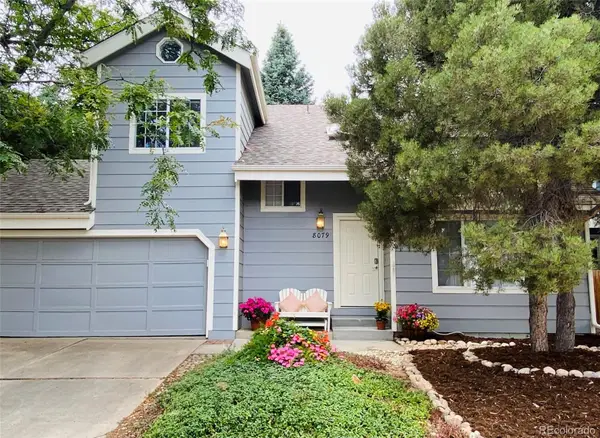 $833,000Active4 beds 4 baths2,215 sq. ft.
$833,000Active4 beds 4 baths2,215 sq. ft.8079 Meadowdale Square, Niwot, CO 80503
MLS# 6052432Listed by: COMPASS COLORADO, LLC - BOULDER $285,000Active1 beds 1 baths512 sq. ft.
$285,000Active1 beds 1 baths512 sq. ft.7933 Countryside Drive #123, Niwot, CO 80503
MLS# IR1050515Listed by: COMPASS - BOULDER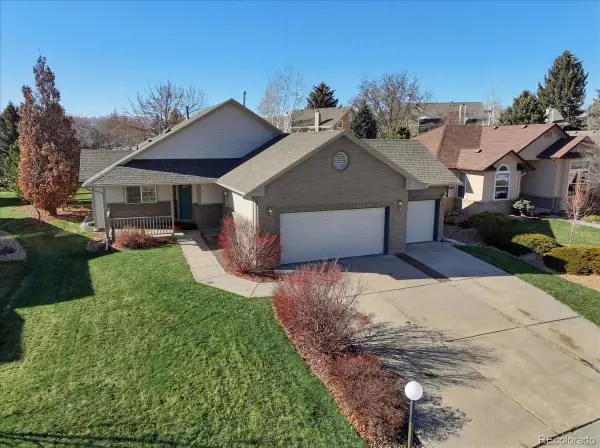 $1,050,000Active4 beds 3 baths2,696 sq. ft.
$1,050,000Active4 beds 3 baths2,696 sq. ft.7012 Johnson Circle, Niwot, CO 80503
MLS# 3102478Listed by: KENTWOOD BOULDER VALLEY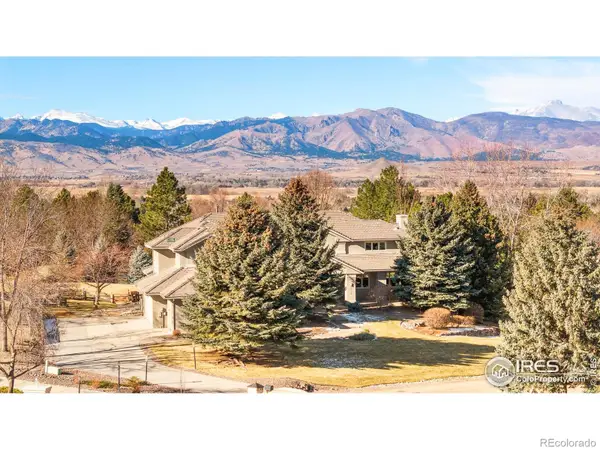 $2,695,000Active5 beds 6 baths8,442 sq. ft.
$2,695,000Active5 beds 6 baths8,442 sq. ft.8528 Skyland Drive, Niwot, CO 80503
MLS# IR1050328Listed by: COMPASS - BOULDER $2,824,111Active4 beds 4 baths5,467 sq. ft.
$2,824,111Active4 beds 4 baths5,467 sq. ft.8568 Foxhaven Court, Longmont, CO 80503
MLS# IR1050076Listed by: WK REAL ESTATE $2,000,000Active5 beds 5 baths6,484 sq. ft.
$2,000,000Active5 beds 5 baths6,484 sq. ft.7748 Crestview Lane, Niwot, CO 80504
MLS# 9302961Listed by: COMPASS COLORADO, LLC - BOULDER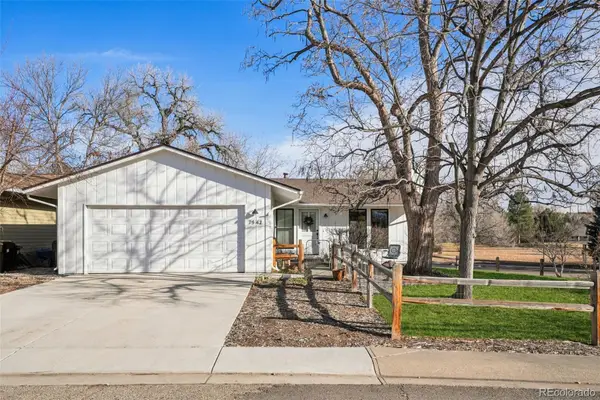 $795,000Active3 beds 3 baths2,100 sq. ft.
$795,000Active3 beds 3 baths2,100 sq. ft.7542 Nikau Drive, Niwot, CO 80503
MLS# 4700143Listed by: COMPASS COLORADO, LLC - BOULDER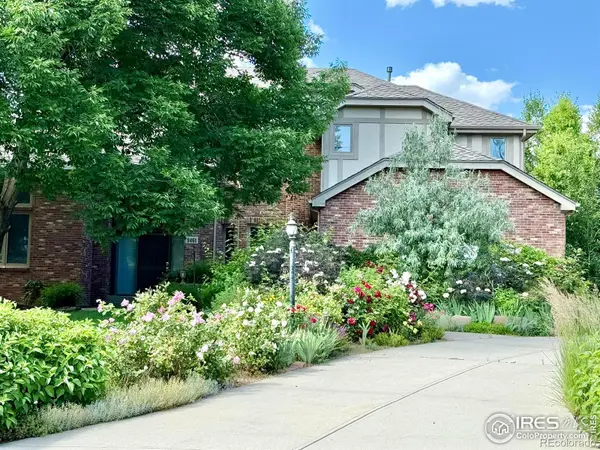 $1,549,000Active5 beds 5 baths6,020 sq. ft.
$1,549,000Active5 beds 5 baths6,020 sq. ft.8461 Pawnee Lane, Niwot, CO 80503
MLS# IR1049287Listed by: MADISON & COMPANY PROPERTIES - NIWOT

