8911 Little Raven Trail, Niwot, CO 80503
Local realty services provided by:ERA New Age
8911 Little Raven Trail,Niwot, CO 80503
$2,895,000
- 6 Beds
- 6 Baths
- 6,539 sq. ft.
- Single family
- Active
Listed by: r tim goodacre, non-ires agent3038179300
Office: milehimodern - boulder
MLS#:IR1036394
Source:ML
Price summary
- Price:$2,895,000
- Price per sq. ft.:$442.73
- Monthly HOA dues:$116.67
About this home
Poised in the prestigious Legend Ridge enclave, this extraordinary custom residence offers exquisite details and unrivaled indoor-outdoor living. A circular driveway surrounded by lush landscaping and the serene sounds of streams inspire a grand sense of arrival. Inside, modern elegance unfolds with wide-plank wood flooring and curated lighting. The renovated chef's kitchen showcases custom cabinetry, solid-surface counters, a double oven and an 8-burner Wolf range. Retreat to the luxurious main-floor primary suite boasting a spa-like 5-piece bath, dual custom closets and direct patio access. Upstairs, discover a loft and three bedrooms, one of which is an en-suite and two sharing a dual-entry bath. The walkout lower level hosts a full bar, rec room, guest suite, gym and bath. Entertain easily on the flagstone patio with a built-in fireplace, grill and tranquil water features. Complete with direct access to open space trails behind, this home blends luxury and lifestyle seamlessly.
Contact an agent
Home facts
- Year built:2004
- Listing ID #:IR1036394
Rooms and interior
- Bedrooms:6
- Total bathrooms:6
- Full bathrooms:3
- Half bathrooms:1
- Living area:6,539 sq. ft.
Heating and cooling
- Cooling:Central Air
- Heating:Forced Air
Structure and exterior
- Roof:Concrete
- Year built:2004
- Building area:6,539 sq. ft.
- Lot area:0.76 Acres
Schools
- High school:Niwot
- Middle school:Sunset
- Elementary school:Niwot
Utilities
- Water:Public
- Sewer:Public Sewer
Finances and disclosures
- Price:$2,895,000
- Price per sq. ft.:$442.73
- Tax amount:$16,158 (2024)
New listings near 8911 Little Raven Trail
- Open Sat, 12 to 2pmNew
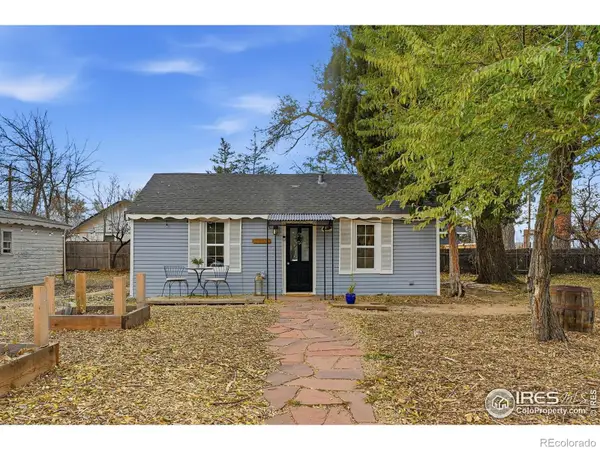 $645,000Active2 beds 2 baths1,008 sq. ft.
$645,000Active2 beds 2 baths1,008 sq. ft.103 3rd Avenue, Niwot, CO 80544
MLS# IR1047130Listed by: LIVE WEST REALTY - New
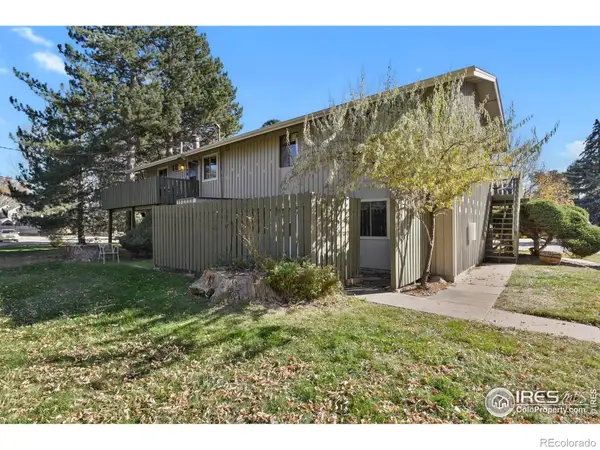 $285,000Active2 beds 1 baths696 sq. ft.
$285,000Active2 beds 1 baths696 sq. ft.8050 Niwot Road #1, Niwot, CO 80503
MLS# IR1046938Listed by: HOMESMART 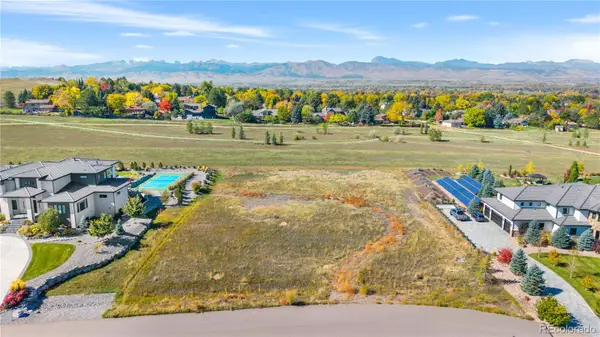 $999,000Active1.02 Acres
$999,000Active1.02 Acres6703 Asher Court, Niwot, CO 80503
MLS# 2393344Listed by: VIVID VENTURES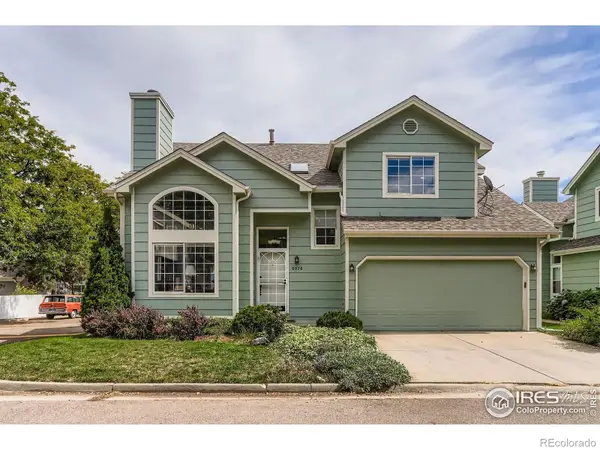 $819,000Active4 beds 3 baths2,703 sq. ft.
$819,000Active4 beds 3 baths2,703 sq. ft.8076 Meadowdale Square, Niwot, CO 80503
MLS# 6144447Listed by: SLIFER SMITH AND FRAMPTON - FRONT RANGE- Open Sat, 12 to 2pm
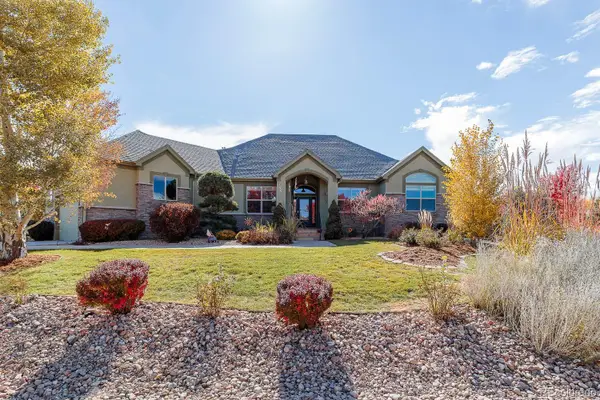 $1,395,000Active3 beds 3 baths4,706 sq. ft.
$1,395,000Active3 beds 3 baths4,706 sq. ft.7464 Whirlaway Lane, Niwot, CO 80503
MLS# 2291751Listed by: SLIFER SMITH AND FRAMPTON - FRONT RANGE 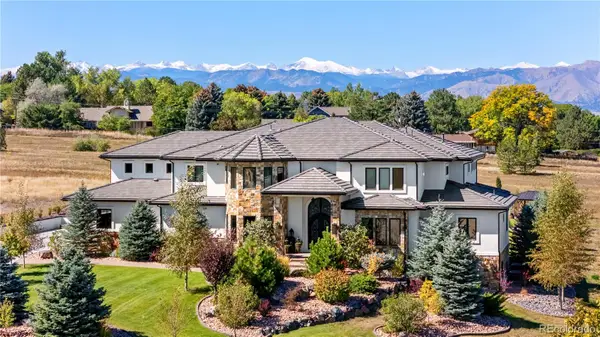 $4,990,000Active7 beds 11 baths11,204 sq. ft.
$4,990,000Active7 beds 11 baths11,204 sq. ft.6771 Niwot Hills Drive, Niwot, CO 80503
MLS# 8735565Listed by: VIVID VENTURES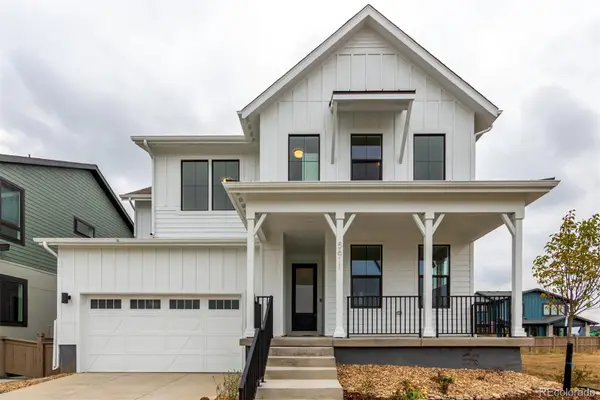 $1,144,897Active4 beds 4 baths3,707 sq. ft.
$1,144,897Active4 beds 4 baths3,707 sq. ft.5611 Wheaton Avenue, Longmont, CO 80503
MLS# 7961049Listed by: JESUS OROZCO JR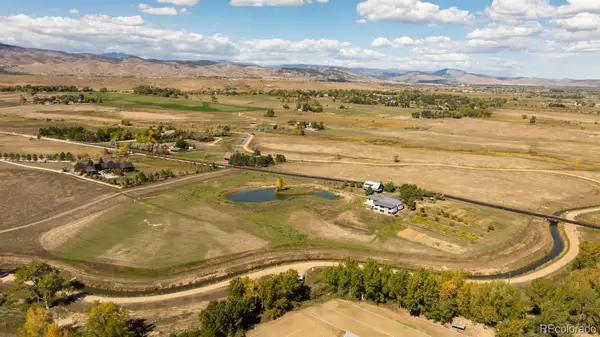 $4,500,000Active8.84 Acres
$4,500,000Active8.84 Acres5952 Oxford Road, Niwot, CO 80503
MLS# 7159949Listed by: COMPASS - DENVER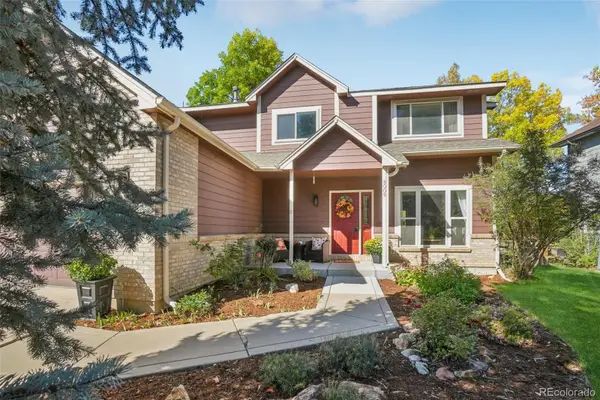 $1,190,000Active4 beds 3 baths2,856 sq. ft.
$1,190,000Active4 beds 3 baths2,856 sq. ft.8009 James Court, Niwot, CO 80503
MLS# IR1045205Listed by: COMPASS - BOULDER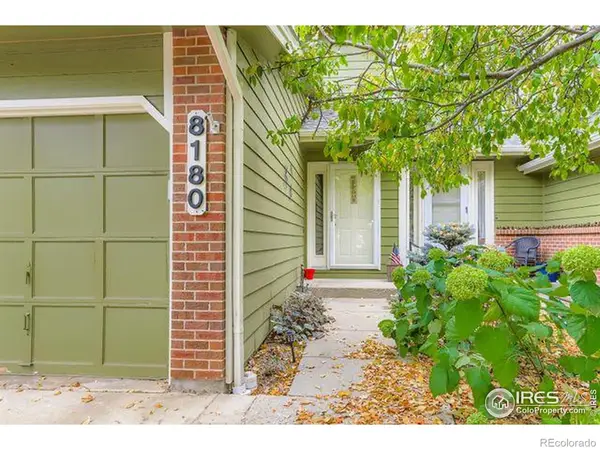 $610,000Active3 beds 3 baths1,549 sq. ft.
$610,000Active3 beds 3 baths1,549 sq. ft.8180 Dry Creek Circle, Niwot, CO 80503
MLS# IR1045127Listed by: COMPASS - BOULDER
