8937 Little Raven Trail, Niwot, CO 80503
Local realty services provided by:RONIN Real Estate Professionals ERA Powered
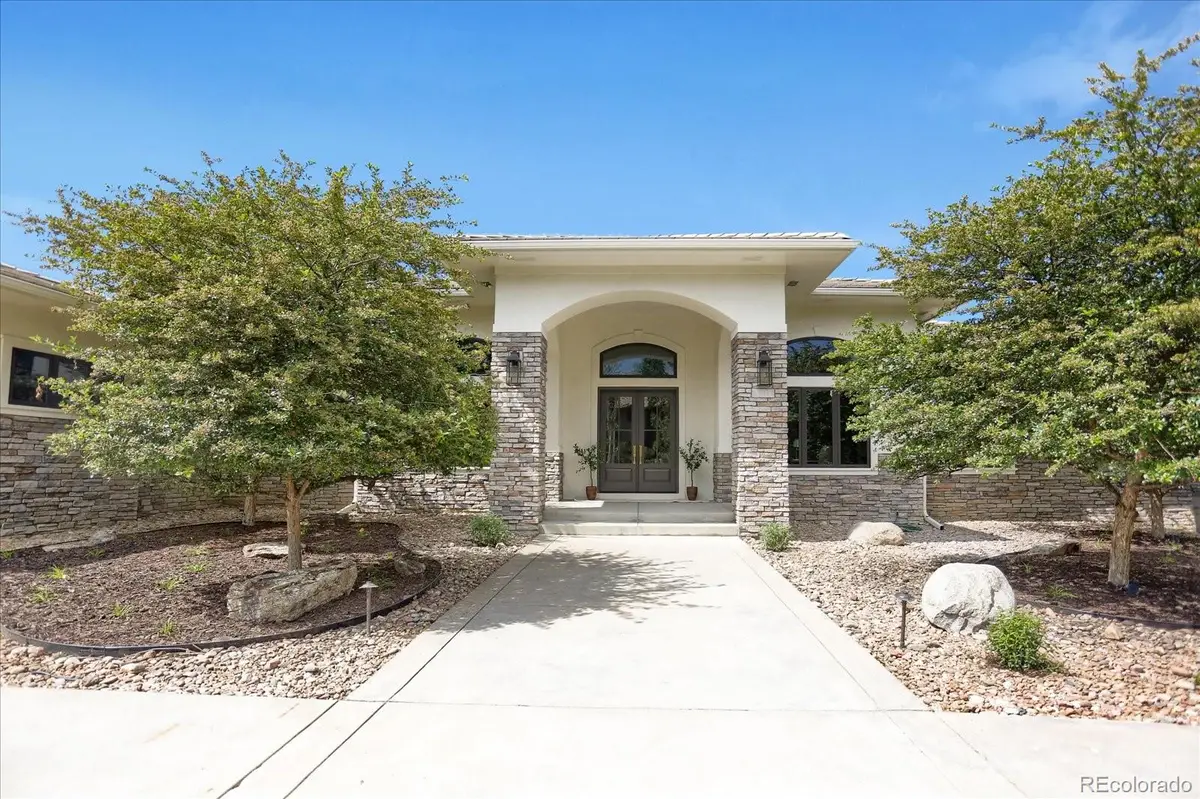
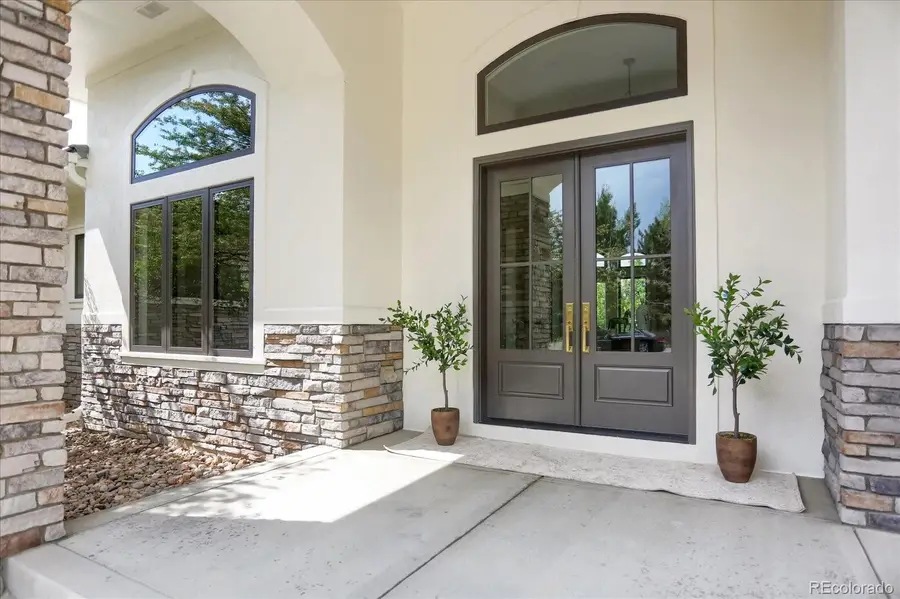

8937 Little Raven Trail,Niwot, CO 80503
$3,775,000
- 5 Beds
- 8 Baths
- 8,206 sq. ft.
- Single family
- Active
Listed by:gwen hessGwenSellsDenver@gmail.com,720-380-3377
Office:your castle realty llc.
MLS#:4031885
Source:ML
Price summary
- Price:$3,775,000
- Price per sq. ft.:$460.03
- Monthly HOA dues:$116.67
About this home
Professionally designed, fully remodeled Executive residence in prestigious Legend Ridge community. No detail left unconsidered; high-end custom finishes throughout. Attractive ranch style home with circular drive. This dazzling showplace features a grand entry foyer; step into the great room with vaulted ceiling, stunning floor to ceiling fireplace surround, floor to ceiling windows, glass doors to expansive deck. Formal dining room has tray ceiling & adjacent built-in bar. Office with vaulted coffer ceiling, wall moldings, built-in bookcase. Gorgeous chefs kitchen features large island, custom cabinetry, calacatta marble tops & backsplash, gleaming brass fixtures, pro gas range, custom plaster hood, paneled sub zero columns, dbl Bosch dishwashers, dbl sinks. Custom scullery has Wolf oven, conv. microwave, dishwasher. Family rm with dining area, enclosed wine rm with racks & wine chiller. Stunning primary suite; gas FP, dbl steam shower, calacatta marble & zellige tile, freestanding tub, white oak vanity, custom walk-in closet with dressing area, doors to upper deck. Lower level full walk-out; gorgeous family rm with bar & secondary kitchen, stone FP, glass doors to lovely private patio. Blackened theatre rm with drybar & hidden poker room; glass enclosed exercise rm with adjacent yoga studio. Walk in safe. Mudroom entry from 4 car oversized, heated garage. Main floor laundry has custom dog wash. Large upper deck; expansive views. Lower level covered patio & hot tub. South facing lot assures abundant natural light, backs up to open space, adjacent to walking trails. Newly landscaped with sprinklers, new sod & plantings. Huge back yard features putting green & dog run. This home features custom cabinetry, high-end appliances, Kohler fixtures, designer lighting, unlacquered brass hardware, handmade custom mirrors, gleaming hardwood flooring, calacatta marble, custom tilework, original designer touches- throughout... Designed by "Prosper + Dwell" local design studio
Contact an agent
Home facts
- Year built:2002
- Listing Id #:4031885
Rooms and interior
- Bedrooms:5
- Total bathrooms:8
- Full bathrooms:3
- Half bathrooms:2
- Living area:8,206 sq. ft.
Heating and cooling
- Cooling:Central Air
- Heating:Forced Air
Structure and exterior
- Roof:Concrete
- Year built:2002
- Building area:8,206 sq. ft.
- Lot area:0.82 Acres
Schools
- High school:Niwot
- Middle school:Sunset
- Elementary school:Niwot
Utilities
- Water:Public
- Sewer:Public Sewer
Finances and disclosures
- Price:$3,775,000
- Price per sq. ft.:$460.03
- Tax amount:$13,453 (2024)
New listings near 8937 Little Raven Trail
- Coming Soon
 $1,870,000Coming Soon5 beds 4 baths
$1,870,000Coming Soon5 beds 4 baths6957 Peppertree Drive, Niwot, CO 80503
MLS# IR1041358Listed by: COMPASS - BOULDER - Open Sat, 12 to 2pmNew
 $3,985,000Active5 beds 7 baths7,640 sq. ft.
$3,985,000Active5 beds 7 baths7,640 sq. ft.9258 Niwot Hills Drive, Niwot, CO 80503
MLS# 4488155Listed by: CAHN REALTY GROUP  $3,250,000Active6 beds 8 baths6,394 sq. ft.
$3,250,000Active6 beds 8 baths6,394 sq. ft.9261 Blue Spruce Lane, Niwot, CO 80503
MLS# 5098281Listed by: KENTWOOD REAL ESTATE DTC, LLC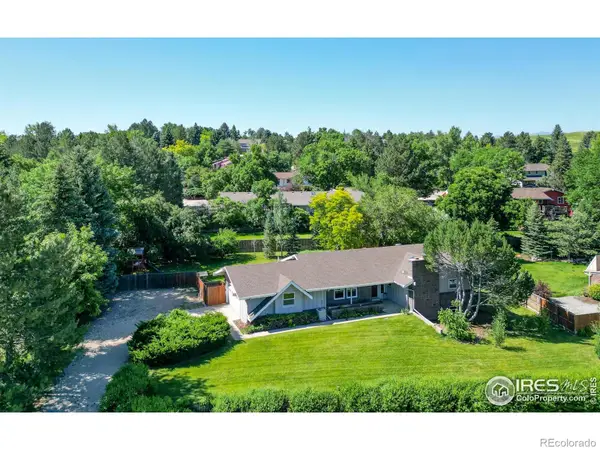 $1,100,000Active4 beds 4 baths3,244 sq. ft.
$1,100,000Active4 beds 4 baths3,244 sq. ft.8942 Comanche Road, Niwot, CO 80503
MLS# IR1040281Listed by: COMPASS - BOULDER $2,300,000Active5 beds 5 baths5,791 sq. ft.
$2,300,000Active5 beds 5 baths5,791 sq. ft.6516 Columbine Court, Niwot, CO 80503
MLS# 5371672Listed by: SLIFER SMITH AND FRAMPTON - FRONT RANGE $3,200,000Active5 beds 7 baths6,573 sq. ft.
$3,200,000Active5 beds 7 baths6,573 sq. ft.9260 Shooting Star Court, Niwot, CO 80503
MLS# 1794099Listed by: SLIFER SMITH AND FRAMPTON - FRONT RANGE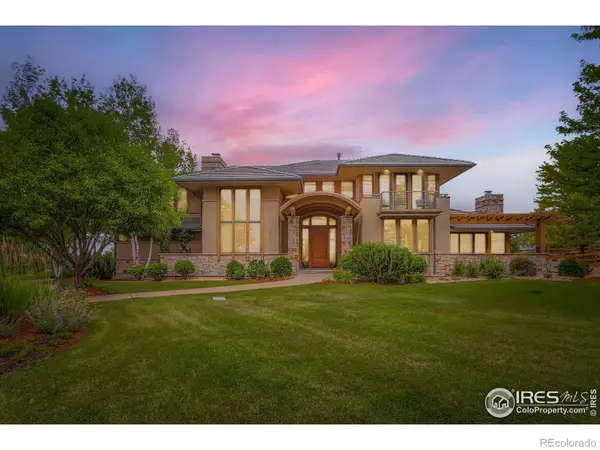 $3,200,000Active5 beds 7 baths6,573 sq. ft.
$3,200,000Active5 beds 7 baths6,573 sq. ft.9260 Shooting Star Court, Niwot, CO 80503
MLS# IR1039992Listed by: SLIFER SMITH & FRAMPTON-NIWOT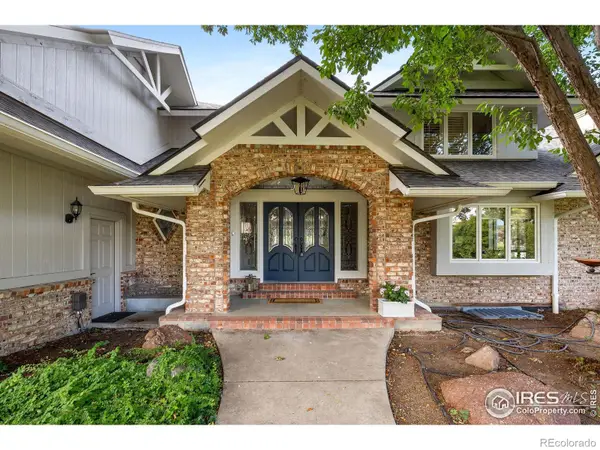 $1,895,000Active5 beds 5 baths6,002 sq. ft.
$1,895,000Active5 beds 5 baths6,002 sq. ft.8400 Sawtooth Lane, Niwot, CO 80503
MLS# IR1039972Listed by: COMPASS - BOULDER $1,250,000Active3 beds 3 baths4,900 sq. ft.
$1,250,000Active3 beds 3 baths4,900 sq. ft.6636 Secretariat Drive, Longmont, CO 80503
MLS# IR1039962Listed by: PORCHLIGHT REAL ESTATE GROUP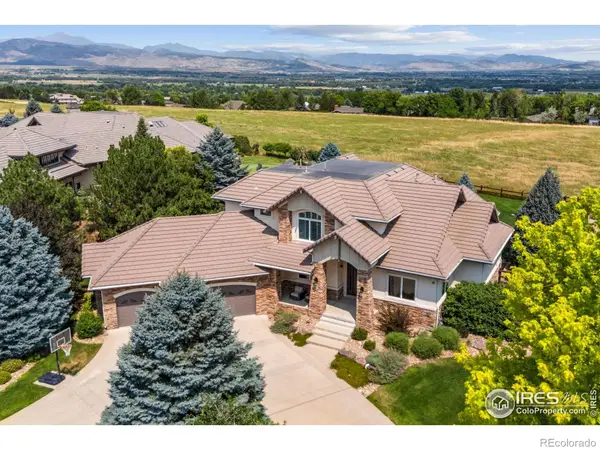 $2,690,000Active5 beds 5 baths5,850 sq. ft.
$2,690,000Active5 beds 5 baths5,850 sq. ft.6557 Legend Ridge Trail, Niwot, CO 80503
MLS# IR1039939Listed by: COMPASS - BOULDER
