3586 S Depew Street #306, Northeast Jefferson, CO 80235
Local realty services provided by:ERA New Age
Listed by: dallas hidalgoDallas@ohanastylerealty.com,303-476-3081
Office: ohana style realty
MLS#:2166583
Source:ML
Price summary
- Price:$319,900
- Price per sq. ft.:$270.19
- Monthly HOA dues:$403
About this home
Welcome to this spacious 2-bedroom, 2-bathroom light filled condo with an additional loft, perfectly located in the sought after Tall Pines Condos of Denver. This home features an open floor plan with vaulted ceilings and a cozy fireplace, recently updated with a new floor and rear panels for added style and peace of mind creating a warm and inviting atmosphere. The loft offers a versatile bonus space, ideal for a home office, guest room, or flex space.
Both bedrooms are generously sized, and two full bathrooms provide convenience for family or guests. A brand-new A/C keeps you cool during the hot summer days, while the community’s mature landscaping adds charm and appeal. For parking, you’ll appreciate the one-car detached garage plus an additional reserved parking stall.
Enjoy low-maintenance living with easy access to shopping, dining, outdoor recreation, and major highways. This move-in-ready condo combines comfort, convenience, and location, don’t miss your chance to call it home!
Contact an agent
Home facts
- Year built:1983
- Listing ID #:2166583
Rooms and interior
- Bedrooms:2
- Total bathrooms:2
- Full bathrooms:2
- Living area:1,184 sq. ft.
Heating and cooling
- Cooling:Central Air
- Heating:Forced Air
Structure and exterior
- Roof:Shingle
- Year built:1983
- Building area:1,184 sq. ft.
Schools
- High school:Bear Creek
- Middle school:Carmody
- Elementary school:Westgate
Utilities
- Sewer:Public Sewer
Finances and disclosures
- Price:$319,900
- Price per sq. ft.:$270.19
- Tax amount:$1,363 (2024)
New listings near 3586 S Depew Street #306
- New
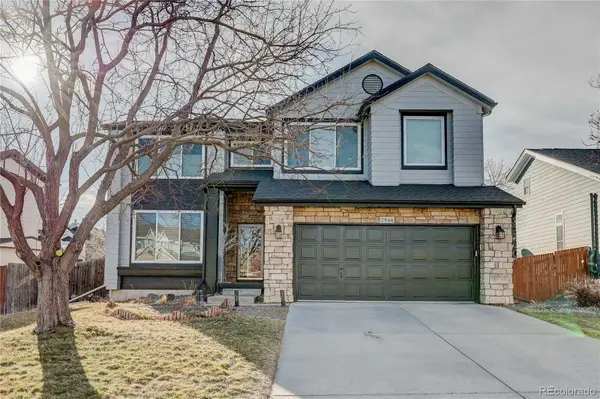 $795,000Active3 beds 3 baths3,027 sq. ft.
$795,000Active3 beds 3 baths3,027 sq. ft.2946 S Devinney Court, Lakewood, CO 80228
MLS# 2388971Listed by: LEGACY 100 REAL ESTATE PARTNERS LLC - New
 $335,000Active2 beds 2 baths1,182 sq. ft.
$335,000Active2 beds 2 baths1,182 sq. ft.3746 Miller Court, Wheat Ridge, CO 80033
MLS# 7384722Listed by: RE/MAX ALLIANCE - OLDE TOWN - New
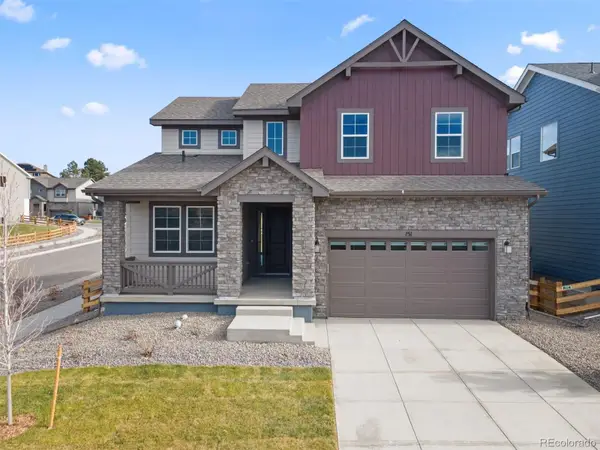 $1,003,690Active4 beds 3 baths3,057 sq. ft.
$1,003,690Active4 beds 3 baths3,057 sq. ft.151 S Terry Street, Golden, CO 80401
MLS# 7482295Listed by: RE/MAX PROFESSIONALS - New
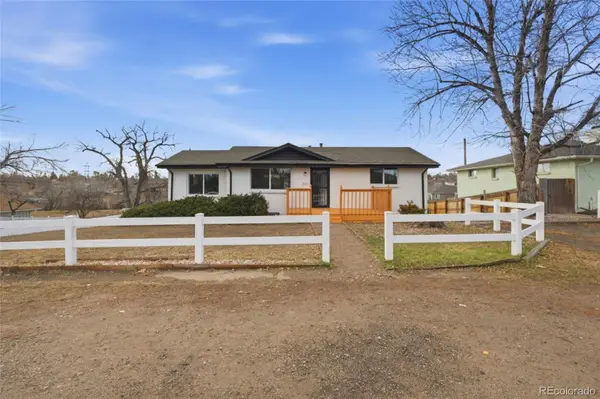 $659,900Active6 beds 3 baths2,236 sq. ft.
$659,900Active6 beds 3 baths2,236 sq. ft.6220 W Ohio Avenue, Lakewood, CO 80226
MLS# 1841597Listed by: REMAX INMOTION - New
 $685,990Active4 beds 4 baths2,280 sq. ft.
$685,990Active4 beds 4 baths2,280 sq. ft.4651 Cloudburst Lane, Morrison, CO 80465
MLS# 3848809Listed by: KERRIE A. YOUNG (INDEPENDENT) - New
 $1,002,115Active5 beds 3 baths3,232 sq. ft.
$1,002,115Active5 beds 3 baths3,232 sq. ft.155 S Terry Street, Golden, CO 80401
MLS# 7412288Listed by: RE/MAX PROFESSIONALS - New
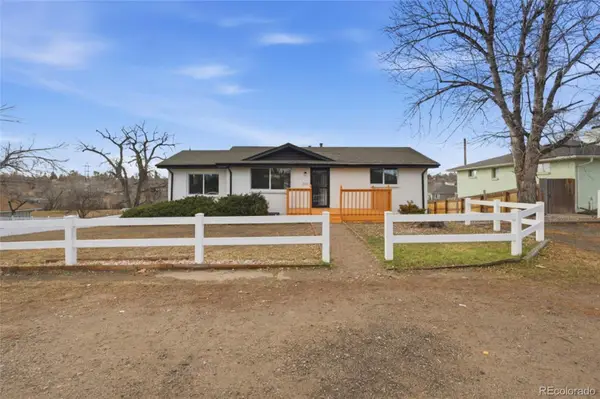 $659,900Active6 beds 3 baths2,236 sq. ft.
$659,900Active6 beds 3 baths2,236 sq. ft.6220 W Ohio Avenue, Lakewood, CO 80226
MLS# 8456200Listed by: REMAX INMOTION - New
 $340,000Active2 beds 2 baths1,178 sq. ft.
$340,000Active2 beds 2 baths1,178 sq. ft.10251 W 44th Avenue #6-106, Wheat Ridge, CO 80033
MLS# 9846964Listed by: Z PROPERTY - Open Sat, 10am to 1pmNew
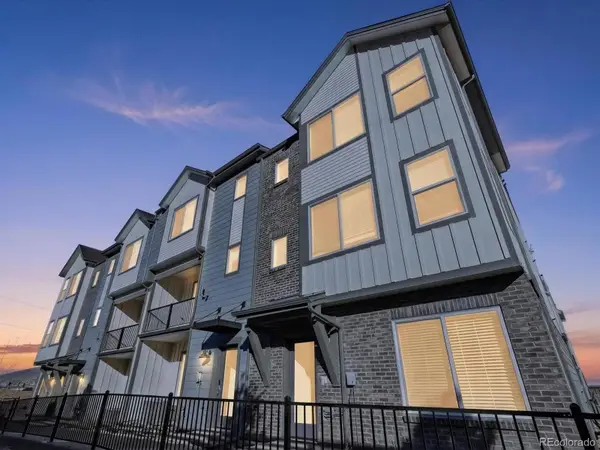 $646,990Active3 beds 4 baths2,153 sq. ft.
$646,990Active3 beds 4 baths2,153 sq. ft.4661 Cloudburst Lane, Morrison, CO 80465
MLS# 1992529Listed by: KERRIE A. YOUNG (INDEPENDENT) - New
 $425,000Active3 beds 3 baths1,810 sq. ft.
$425,000Active3 beds 3 baths1,810 sq. ft.7137 S Webster Street, Littleton, CO 80128
MLS# 8466738Listed by: COMPASS - DENVER
