10440 Gilpin Street, Northglenn, CO 80233
Local realty services provided by:LUX Real Estate Company ERA Powered
Listed by: jose "pepe" lagunaJLagunaRealEstate@yahoo.com,303-435-1536
Office: homesmart
MLS#:8449452
Source:ML
Price summary
- Price:$569,000
- Price per sq. ft.:$251.77
About this home
Stunningly remodeled from head to toe, this home is exactly what you’ve been looking for! Step into the Sunlit Living Room, where a wide picture window welcomes you. Hardwood floors, neutral hues, and refined millwork create a calming yet modern ambiance. The kitchen invites conversations over coffee, featuring an eat-in kitchen island, quartz countertops, sleek wood cabinetry, and gleaming stainless appliances. On the main level, you’ll find a primary suite with a walk-in closet and a secondary well-sized bedroom. A formal dining room or bonus room with large bay windows welcoming lots of natural sunlight. Downstairs, two additional retreats accompany a flexible family corner and a second modern bathroom. There’s also an oversize laundry area with plenty of space for an additional kitchen! Outside, a covered patio opens to an expansive backyard fenced for privacy. Ready for weekend entertaining, outdoor games, or simply relaxing under the sky. Oversize 3-car garage, RV Parking, and much... much... more! Come see it today!
Contact an agent
Home facts
- Year built:1962
- Listing ID #:8449452
Rooms and interior
- Bedrooms:4
- Total bathrooms:2
- Full bathrooms:1
- Living area:2,260 sq. ft.
Heating and cooling
- Cooling:Central Air
- Heating:Forced Air
Structure and exterior
- Roof:Composition
- Year built:1962
- Building area:2,260 sq. ft.
- Lot area:0.21 Acres
Schools
- High school:Thornton
- Middle school:Northglenn
- Elementary school:Leroy Drive
Utilities
- Sewer:Public Sewer
Finances and disclosures
- Price:$569,000
- Price per sq. ft.:$251.77
- Tax amount:$3,256 (2024)
New listings near 10440 Gilpin Street
- Open Sat, 12 to 3pmNew
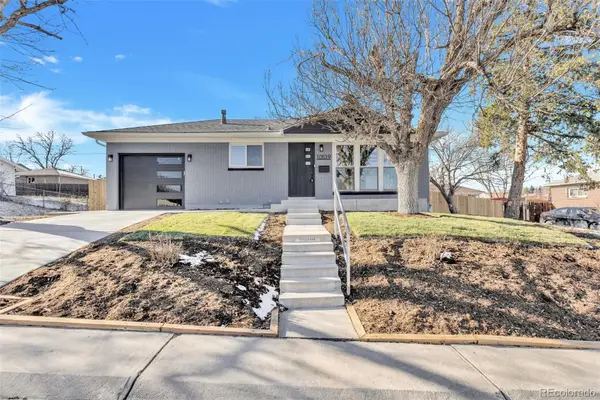 $559,900Active5 beds 2 baths2,008 sq. ft.
$559,900Active5 beds 2 baths2,008 sq. ft.10519 Lafayette Street, Northglenn, CO 80233
MLS# 4708591Listed by: MB TOMKAT HOMES INC - Coming Soon
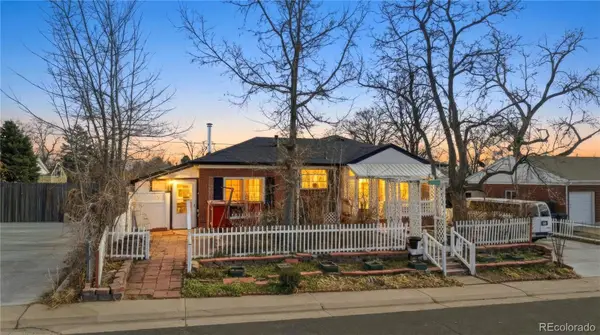 $425,000Coming Soon5 beds 2 baths
$425,000Coming Soon5 beds 2 baths10700 Larry Drive, Northglenn, CO 80233
MLS# 9948009Listed by: LPT REALTY - Coming Soon
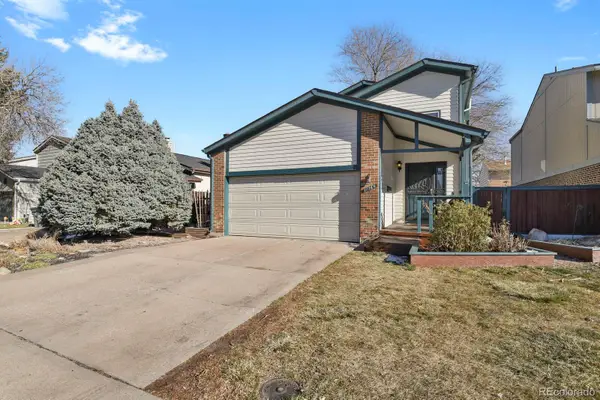 $475,000Coming Soon4 beds 3 baths
$475,000Coming Soon4 beds 3 baths11760 Grant Street, Northglenn, CO 80233
MLS# 6275356Listed by: HOMESMART REALTY - Coming Soon
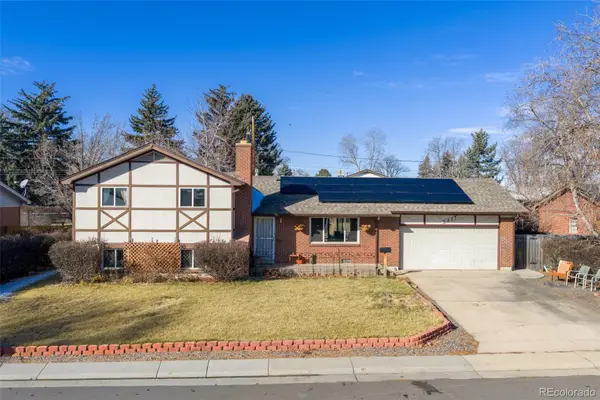 $475,000Coming Soon4 beds 2 baths
$475,000Coming Soon4 beds 2 baths9823 Alamo Drive, Northglenn, CO 80260
MLS# 2956292Listed by: WEST AND MAIN HOMES INC - New
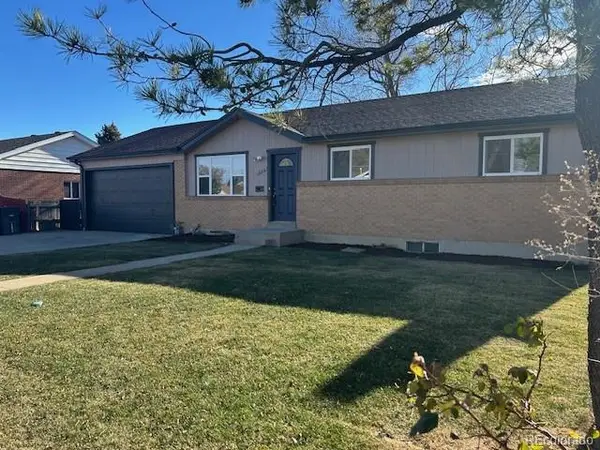 $469,000Active3 beds 2 baths2,000 sq. ft.
$469,000Active3 beds 2 baths2,000 sq. ft.1420 E 112th Place, Northglenn, CO 80233
MLS# 1953730Listed by: AMERICAN PROPERTY SOLUTIONS - Open Sat, 11am to 1pmNew
 $587,000Active4 beds 3 baths2,108 sq. ft.
$587,000Active4 beds 3 baths2,108 sq. ft.1361 Beth Lane, Northglenn, CO 80234
MLS# IR1048693Listed by: EMBASSY REALTY LLC 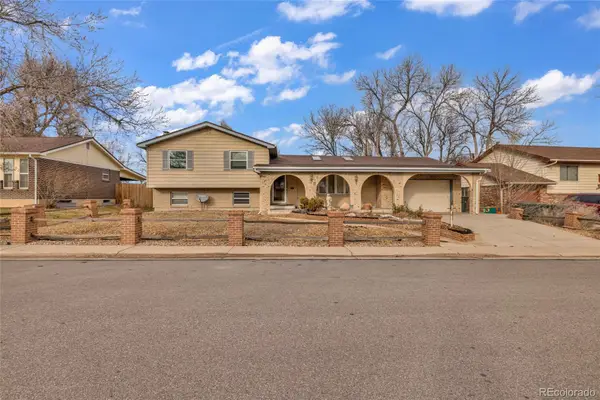 $460,000Active3 beds 3 baths2,736 sq. ft.
$460,000Active3 beds 3 baths2,736 sq. ft.11735 Spring Drive, Northglenn, CO 80233
MLS# 2208559Listed by: KELLER WILLIAMS ADVANTAGE REALTY LLC $607,120Active2 beds 2 baths1,270 sq. ft.
$607,120Active2 beds 2 baths1,270 sq. ft.12870 Inca Street, Westminster, CO 80234
MLS# 6415651Listed by: WK REAL ESTATE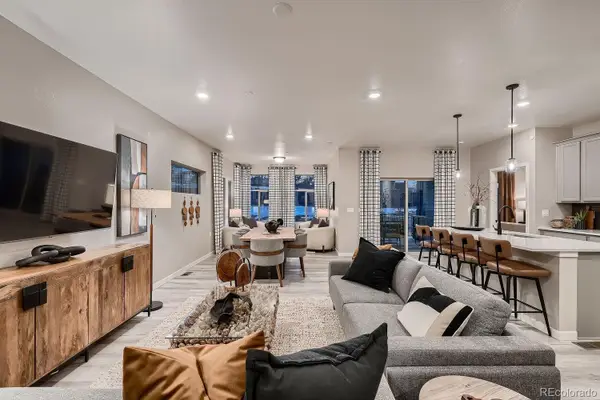 $637,300Active2 beds 2 baths1,437 sq. ft.
$637,300Active2 beds 2 baths1,437 sq. ft.12880 Inca Street, Westminster, CO 80234
MLS# 5737146Listed by: WK REAL ESTATE $499,000Active4 beds 2 baths2,008 sq. ft.
$499,000Active4 beds 2 baths2,008 sq. ft.1040 E 112th Place, Northglenn, CO 80233
MLS# 5141930Listed by: YOUR CASTLE REAL ESTATE INC
