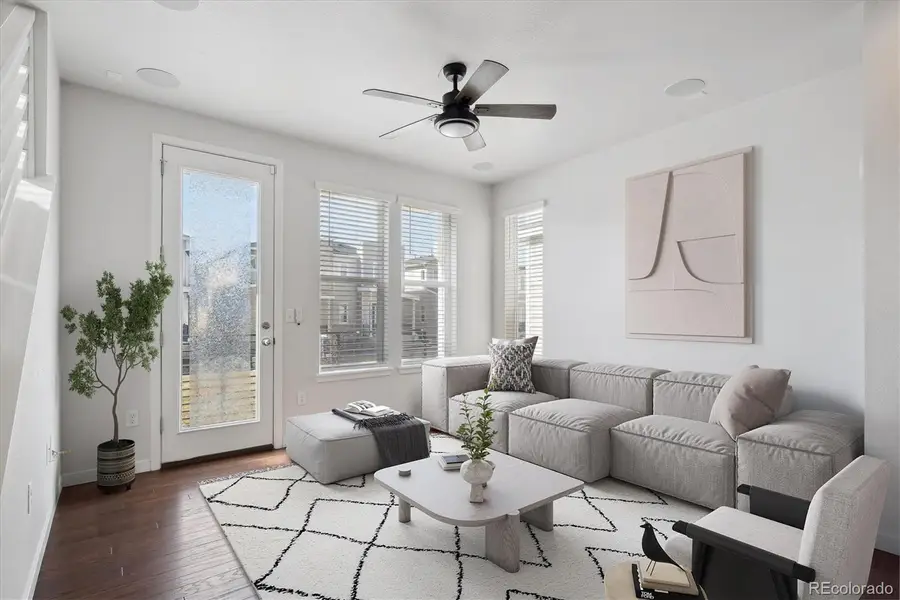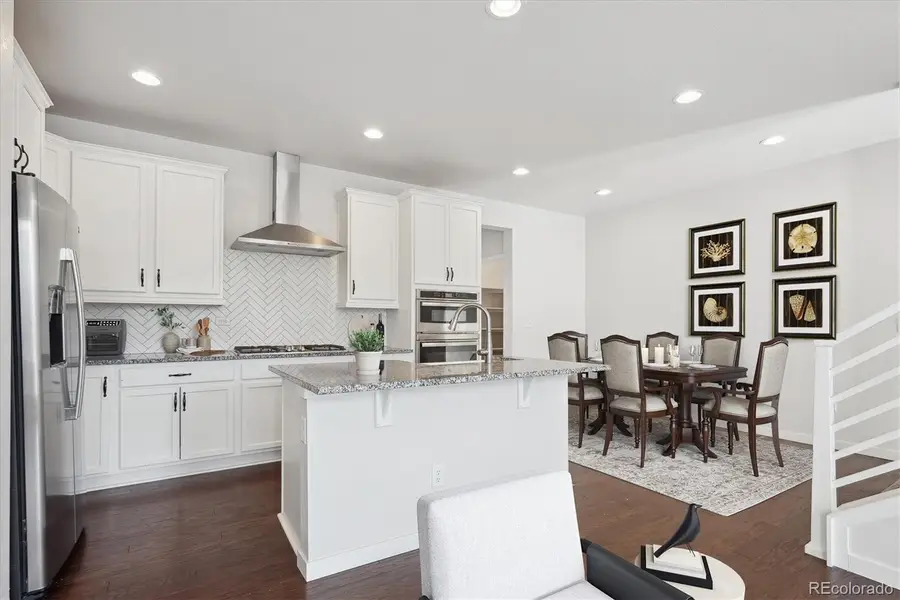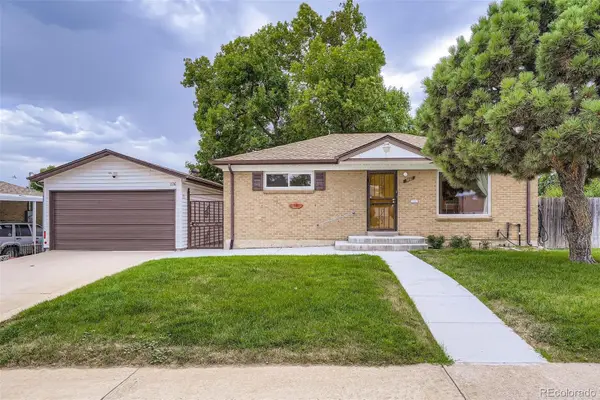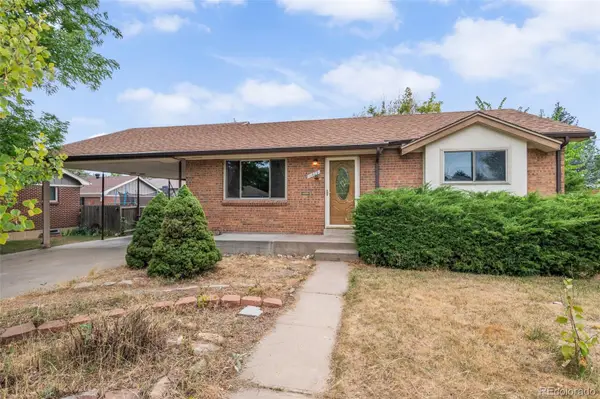12270 Karls Lane, Northglenn, CO 80241
Local realty services provided by:ERA New Age



Listed by:marie callawaymarie@callawaygroup.com,303-437-6999
Office:callaway group real estate, llc.
MLS#:4350739
Source:ML
Price summary
- Price:$499,990
- Price per sq. ft.:$259.06
- Monthly HOA dues:$92
About this home
This exceptional "CityScape" home by Richmond American blends modern style with smart design, offering three bedrooms, three bathrooms, and $60,000 in thoughtful upgrades. From the moment you step inside, the light-filled flex room and rich hardwood floors set the tone for elevated living. The attached two-car garage adds convenience, while the 2nd floor open-concept living level is made for entertaining—whether you're unwinding in the stylish living area or sipping coffee on the balcony.
The gourmet kitchen is a chef’s dream, featuring a striking solid granite center island, sleek stainless-steel appliances, and plenty of room to create and connect. A spacious bedroom/study with its own full bath is the perfect flex space for guests or a home office. Upstairs, a secondary bedroom boasts its own private bathroom, ensuring comfort and privacy. Retreat to the serene primary suite, where a spa-like bath and a generous walk-in closet make everyday living feel like a getaway.
And the best part? A stunning rooftop terrace with breathtaking views—your personal oasis for lounging, entertaining, and soaking in the cityscape.
This home is modern living at its finest! This property is now offered as a short sale.
Contact an agent
Home facts
- Year built:2021
- Listing Id #:4350739
Rooms and interior
- Bedrooms:3
- Total bathrooms:3
- Full bathrooms:3
- Living area:1,930 sq. ft.
Heating and cooling
- Cooling:Central Air
- Heating:Forced Air, Natural Gas
Structure and exterior
- Roof:Composition
- Year built:2021
- Building area:1,930 sq. ft.
- Lot area:0.04 Acres
Schools
- High school:Mountain Range
- Middle school:Century
- Elementary school:Hunters Glen
Utilities
- Water:Public
- Sewer:Public Sewer
Finances and disclosures
- Price:$499,990
- Price per sq. ft.:$259.06
- Tax amount:$6,881 (2024)
New listings near 12270 Karls Lane
- New
 $415,000Active3 beds 3 baths1,596 sq. ft.
$415,000Active3 beds 3 baths1,596 sq. ft.3000 E 112th Avenue #108, Northglenn, CO 80233
MLS# 7413225Listed by: LISA FOWLER REALTY - New
 $350,000Active4 beds 2 baths1,700 sq. ft.
$350,000Active4 beds 2 baths1,700 sq. ft.10475 Grant Drive, Northglenn, CO 80233
MLS# 6799511Listed by: MEGASTAR REALTY - Coming Soon
 $450,000Coming Soon3 beds 2 baths
$450,000Coming Soon3 beds 2 baths226 E 109th Avenue, Northglenn, CO 80233
MLS# 5543516Listed by: CORI REAL ESTATE - Open Sat, 11am to 2pmNew
 $489,900Active5 beds 2 baths2,008 sq. ft.
$489,900Active5 beds 2 baths2,008 sq. ft.189 E 107th Place, Northglenn, CO 80233
MLS# 7940220Listed by: MEGASTAR REALTY - New
 $975,000Active4 beds 4 baths3,182 sq. ft.
$975,000Active4 beds 4 baths3,182 sq. ft.975 W 128th Place, Westminster, CO 80234
MLS# 4369308Listed by: COLDWELL BANKER REALTY 14 - New
 $425,000Active3 beds 3 baths1,596 sq. ft.
$425,000Active3 beds 3 baths1,596 sq. ft.3000 E 112th Avenue #58, Northglenn, CO 80233
MLS# 2521676Listed by: EXP REALTY, LLC - New
 $520,000Active4 beds 2 baths2,010 sq. ft.
$520,000Active4 beds 2 baths2,010 sq. ft.1102 Leroy Drive, Northglenn, CO 80233
MLS# 5864802Listed by: RE/MAX ASSOCIATES - New
 $380,000Active4 beds 2 baths1,700 sq. ft.
$380,000Active4 beds 2 baths1,700 sq. ft.11409 Irma Drive, Northglenn, CO 80233
MLS# 5240929Listed by: RE/MAX OF CHERRY CREEK - New
 $580,000Active6 beds 4 baths3,072 sq. ft.
$580,000Active6 beds 4 baths3,072 sq. ft.10994 Elizabeth Street, Northglenn, CO 80233
MLS# 1883646Listed by: CELLADORA REAL ESTATE - New
 $559,900Active4 beds 3 baths1,983 sq. ft.
$559,900Active4 beds 3 baths1,983 sq. ft.1822 Ura Lane, Northglenn, CO 80234
MLS# 8044953Listed by: RE/MAX NORTHWEST INC
