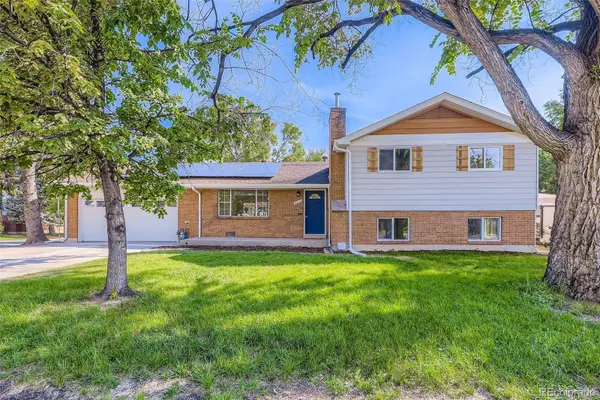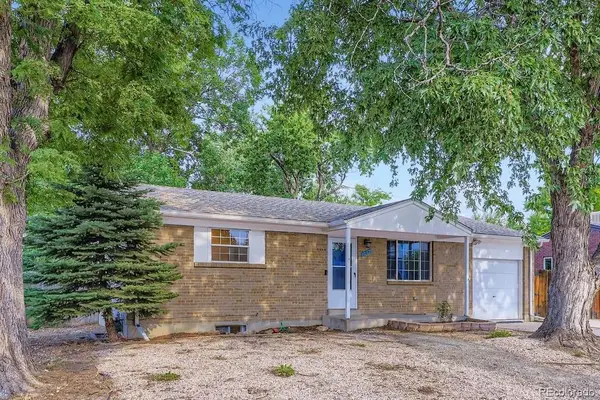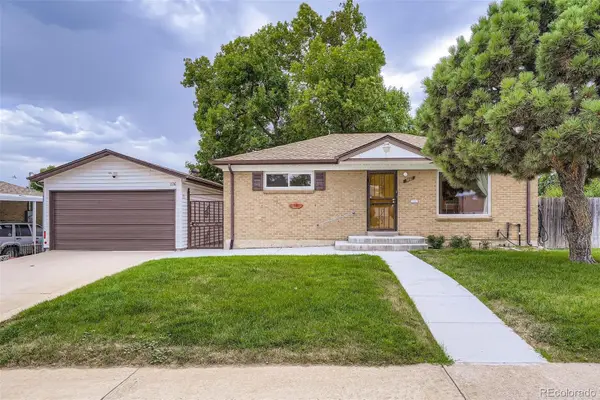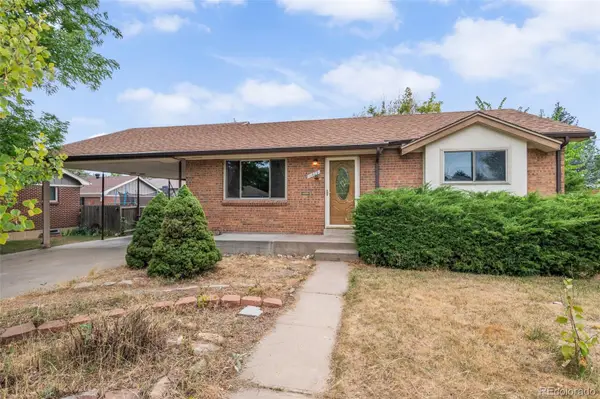2430 E 109th Drive, Northglenn, CO 80233
Local realty services provided by:ERA New Age



2430 E 109th Drive,Northglenn, CO 80233
$421,000
- 3 Beds
- 3 Baths
- 1,664 sq. ft.
- Townhouse
- Active
Listed by:jessica arguello720-514-3897
Office:real broker, llc. dba real
MLS#:1668436
Source:ML
Price summary
- Price:$421,000
- Price per sq. ft.:$253
- Monthly HOA dues:$26.67
About this home
Welcome to this well-kept 3-bedroom, 2.5-bath townhome in the sought-after Fox Run neighborhood of Northglenn, CO. Low HOA, no metro taxes, and a non-smoking home with LVP flooring throughout the main floor. Major updates already done for you—newer roof, fresh exterior paint, and a large backyard deck perfect for relaxing or entertaining. The kitchen also features all brand new stainless steel appliances. All appliances are included (Dishwasher, Stove, Microwave, Refrigerator & Washer & Dryer).
The primary suite features a large walk-in closet, and you’ll love being close to trails and parks throughout the community.
Great location—just minutes to I-25 & I-76, walking distance to the light rail, and close to everyday shopping like Safeway and King Soopers. Plus, you’re about 10 minutes from the Northglenn Shopping Center, which is getting exciting new upgrades.
Move-in ready with comfort, convenience, and location all in one!
Contact an agent
Home facts
- Year built:2001
- Listing Id #:1668436
Rooms and interior
- Bedrooms:3
- Total bathrooms:3
- Full bathrooms:2
- Half bathrooms:1
- Living area:1,664 sq. ft.
Heating and cooling
- Cooling:Central Air
- Heating:Forced Air
Structure and exterior
- Roof:Shingle
- Year built:2001
- Building area:1,664 sq. ft.
Schools
- High school:Mountain Range
- Middle school:Rocky Top
- Elementary school:Stellar
Utilities
- Water:Public
- Sewer:Public Sewer
Finances and disclosures
- Price:$421,000
- Price per sq. ft.:$253
- Tax amount:$3,161 (2023)
New listings near 2430 E 109th Drive
- Coming Soon
 $589,900Coming Soon4 beds 2 baths
$589,900Coming Soon4 beds 2 baths9917 Clark Drive, Northglenn, CO 80260
MLS# 5092557Listed by: THE GRAY HOME TEAM - New
 $455,000Active3 beds 2 baths1,700 sq. ft.
$455,000Active3 beds 2 baths1,700 sq. ft.11840 Clarkson Court, Northglenn, CO 80233
MLS# 2872346Listed by: MOTION HOMES GROUP - New
 $415,000Active3 beds 3 baths1,596 sq. ft.
$415,000Active3 beds 3 baths1,596 sq. ft.3000 E 112th Avenue #108, Northglenn, CO 80233
MLS# 7413225Listed by: LISA FOWLER REALTY - New
 $350,000Active4 beds 2 baths1,700 sq. ft.
$350,000Active4 beds 2 baths1,700 sq. ft.10475 Grant Drive, Northglenn, CO 80233
MLS# 6799511Listed by: MEGASTAR REALTY - Coming Soon
 $450,000Coming Soon3 beds 2 baths
$450,000Coming Soon3 beds 2 baths226 E 109th Avenue, Northglenn, CO 80233
MLS# 5543516Listed by: CORI REAL ESTATE - Open Sat, 11am to 2pmNew
 $489,900Active5 beds 2 baths2,008 sq. ft.
$489,900Active5 beds 2 baths2,008 sq. ft.189 E 107th Place, Northglenn, CO 80233
MLS# 7940220Listed by: MEGASTAR REALTY - New
 $975,000Active4 beds 4 baths3,182 sq. ft.
$975,000Active4 beds 4 baths3,182 sq. ft.975 W 128th Place, Westminster, CO 80234
MLS# 4369308Listed by: COLDWELL BANKER REALTY 14 - New
 $425,000Active3 beds 3 baths1,596 sq. ft.
$425,000Active3 beds 3 baths1,596 sq. ft.3000 E 112th Avenue #58, Northglenn, CO 80233
MLS# 2521676Listed by: EXP REALTY, LLC - New
 $520,000Active4 beds 2 baths2,010 sq. ft.
$520,000Active4 beds 2 baths2,010 sq. ft.1102 Leroy Drive, Northglenn, CO 80233
MLS# 5864802Listed by: RE/MAX ASSOCIATES - New
 $380,000Active4 beds 2 baths1,700 sq. ft.
$380,000Active4 beds 2 baths1,700 sq. ft.11409 Irma Drive, Northglenn, CO 80233
MLS# 5240929Listed by: RE/MAX OF CHERRY CREEK
