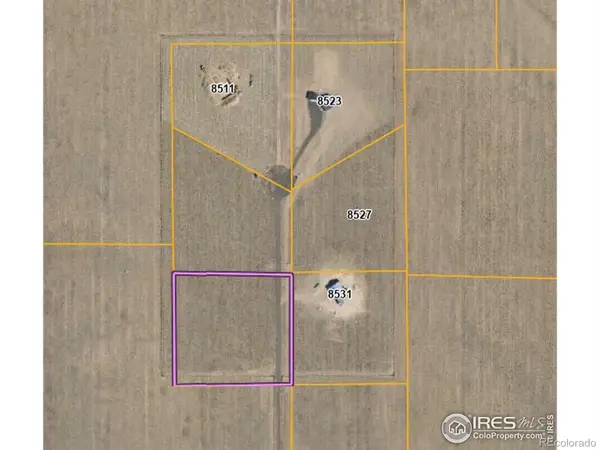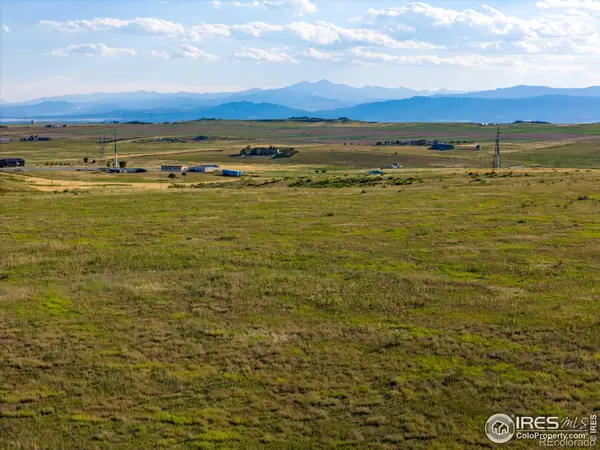52936 County Road 21, Nunn, CO 80648
Local realty services provided by:LUX Real Estate Company ERA Powered
52936 County Road 21,Nunn, CO 80648
$500,000
- 3 Beds
- 2 Baths
- 1,152 sq. ft.
- Single family
- Active
Listed by:michele taylor9705561108
Office:exp realty - loveland
MLS#:IR1041379
Source:ML
Price summary
- Price:$500,000
- Price per sq. ft.:$434.03
About this home
Situated on 24 acres, zoned agriculture and qualifies for USDA financing with low or no money down! Come Live the freedom you've always imagined in this beautifully crafted custom home, built in 2019. Designed with comfort and function in mind, this home features a split 3-bedroom, 2-bathroom layout, giving the primary suite extra privacy. You'll appreciate the thoughtful details-tile flooring throughout (no carpet), striking cedarwood vaulted ceilings in the main living area, and warm pine trim framing every window and door. The spacious owner's suite offers a peaceful retreat with a private bathroom and a beautifully tiled walk-in shower. The open living and kitchen areas create an inviting space to entertain guests or enjoy quiet evenings at home. Step outside to endless possibilities. With 24 acres of wide-open land and views in every direction, there's plenty of room to roam-perfect for horses, livestock, or simply enjoying the outdoors. Whether you're an avid rider exploring the property on horseback or a quad/ATV enthusiast carving new trails, this land offers the freedom to create your ultimate outdoor lifestyle. Ideally situated between I-25 and Hwy 85, you'll enjoy the perfect blend of peaceful country living and convenient access to nearby towns and amenities. This is your opportunity to embrace the freedom, adventure, and beauty that come with owning your own piece of Colorado countryside.
Contact an agent
Home facts
- Year built:2019
- Listing ID #:IR1041379
Rooms and interior
- Bedrooms:3
- Total bathrooms:2
- Full bathrooms:2
- Living area:1,152 sq. ft.
Heating and cooling
- Cooling:Central Air
- Heating:Forced Air, Propane
Structure and exterior
- Roof:Composition
- Year built:2019
- Building area:1,152 sq. ft.
- Lot area:24 Acres
Schools
- High school:Highland
- Middle school:Highland
- Elementary school:Highland
Utilities
- Water:Well
- Sewer:Septic Tank
Finances and disclosures
- Price:$500,000
- Price per sq. ft.:$434.03
- Tax amount:$1,387 (2024)
New listings near 52936 County Road 21
 $180,000Active37.5 Acres
$180,000Active37.5 AcresCounty Road 37, Nunn, CO 80648
MLS# IR1043215Listed by: F & M REAL ESTATE CO. $300,000Active4.14 Acres
$300,000Active4.14 AcresCounty Road 100, Nunn, CO 80648
MLS# IR1036753Listed by: P23 REALTY LLC $240,000Active36.07 Acres
$240,000Active36.07 Acres0 Tbd Cr 17, Nunn, CO 80648
MLS# IR1040693Listed by: KEIRNES REAL ESTATE, LLC- New
 $275,000Active2.55 Acres
$275,000Active2.55 Acres49724 Us Highway 85, Nunn, CO 80648
MLS# IR1044585Listed by: COLORADO COMMERCIAL, LTD  $625,000Active4 beds 3 baths2,127 sq. ft.
$625,000Active4 beds 3 baths2,127 sq. ft.48998 County Road 41, Nunn, CO 80648
MLS# IR1043445Listed by: REAL ESTATE CONNECTIONS, INC $560,000Active3 beds 2 baths1,512 sq. ft.
$560,000Active3 beds 2 baths1,512 sq. ft.50105 County Road 25, Nunn, CO 80648
MLS# IR1043399Listed by: KEY REALTY LTD $240,000Active40 Acres
$240,000Active40 Acres1 County Road 37, Nunn, CO 80648
MLS# IR1042598Listed by: RESIDENT REALTY $534,500Active4 beds 3 baths2,804 sq. ft.
$534,500Active4 beds 3 baths2,804 sq. ft.993 1st Street, Nunn, CO 80648
MLS# IR1040983Listed by: GROUP MULBERRY $1,200,000Active3 beds 4 baths2,948 sq. ft.
$1,200,000Active3 beds 4 baths2,948 sq. ft.51359 County Road 21, Nunn, CO 80648
MLS# IR1040719Listed by: GROUP MULBERRY
