759 36 3/10 Road, Palisade, CO 81526
Local realty services provided by:ERA New Age
759 36 3/10 Road,Palisade, CO 81526
$2,675,000
- 3 Beds
- 4 Baths
- 4,007 sq. ft.
- Single family
- Active
Listed by: jen pedersen
Office: coldwell banker distinctive properties
MLS#:188155
Source:CO_AGSMLS
Price summary
- Price:$2,675,000
- Price per sq. ft.:$667.58
About this home
A stunning custom home with a 5000 Sq Ft shop, pool and unmatched views, all nestled within a meticulously maintained private vineyard, this extraordinary estate captures the essence of elegance, tranquility, and the natural splendor of Palisades rich agricultural heritage. Positioned at the base of the regions iconic landmarks, including Mt. Garfield and the Grand Mesa, Il Bello Vento offers unmatched proximity to Colorados most scenic wonders. Every element of this 4,007 sq ft custom-designed home was thoughtfully crafted to showcase the surrounding landscape. Expansive windows frame stunning views from every room, while the 16x40 saltwater pool sits perfectly in the foreground of Mt. Garfield, surrounded by rows of flourishing grapevines. The home features three beautifully appointed bedrooms plus a main level bonus room (currently utilized for reading and music enjoyment), multiple living areas including a family room with a striking sandstone hearth and fireplace surround, a formal living room and adjacent officeeach space offering panoramic vistas. A dedicated theater room upstairs elevates your at-home entertainment experience. The primary suite is a perfect personal space. Set apart from the remainder of the home, it features awe-inspiring Mt Garfield Views beyond the perfectly manicured vineyard, dual, generous sized closets, and a spacious and well-appointment en-suite bathroom. Outdoors, the covered back patio invites relaxation and connection, leading to the pool, outdoor kitchen, and a custom-designed outdoor living area inspired by the contours of the Bookcliffs. Modern comforts abound, with radiant in-floor heating, an oversized three-car garage, owned solar power (on both the home and 50x100 shop!), and substantial recent upgrades. The 5,000 sq ft epoxy-floored shop is a standout featurefully equipped with a half bath, solar array, dual HVAC systems, 5-ton overhead crane and three 14x14 overhead doors. Whether for RVs, boats, a car collection, or winemaking equipment, this versatile space is ready for it all. Approximately 4,400 grapevinesplanted in Riesling, Cabernet Franc, and Marquettemake this one of the most pristine and productive small vineyards in the valley. And best of all? You're just a leisurely 9-minute e-bike cruiser ride from the heart of downtown Palisade. Don't miss this opportunity to experience Palisade living at its very best! All info subject to change/error, buyer to verify.
Contact an agent
Home facts
- Year built:2004
- Listing ID #:188155
- Added:271 day(s) ago
- Updated:February 10, 2026 at 03:24 PM
Rooms and interior
- Bedrooms:3
- Total bathrooms:4
- Full bathrooms:2
- Half bathrooms:1
- Living area:4,007 sq. ft.
Heating and cooling
- Cooling:A/C
- Heating:Radiant
Structure and exterior
- Year built:2004
- Building area:4,007 sq. ft.
- Lot area:5.69 Acres
Finances and disclosures
- Price:$2,675,000
- Price per sq. ft.:$667.58
- Tax amount:$6,447 (2025)
New listings near 759 36 3/10 Road
- New
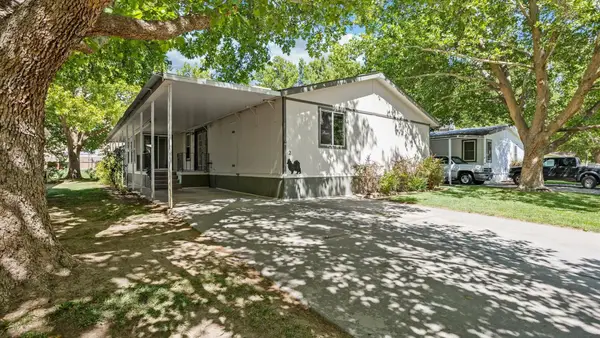 $149,900Active3 beds 2 baths1,792 sq. ft.
$149,900Active3 beds 2 baths1,792 sq. ft.679 Brentwood Drive #2, Palisade, CO 81526
MLS# 20260624Listed by: KELLER WILLIAMS COLORADO WEST REALTY - New
 $119,900Active2 beds 2 baths840 sq. ft.
$119,900Active2 beds 2 baths840 sq. ft.317 W 8th Street #20, Palisade, CO 81526
MLS# 20260507Listed by: RE/MAX RISE UP  $1,159,000Active3 beds 3 baths2,389 sq. ft.
$1,159,000Active3 beds 3 baths2,389 sq. ft.421 35 Road, Palisade, CO 81526
MLS# 20260502Listed by: RE/MAX 4000, INC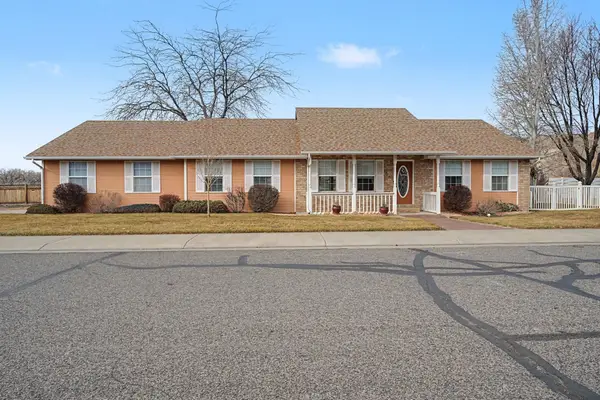 $575,000Pending3 beds 2 baths1,678 sq. ft.
$575,000Pending3 beds 2 baths1,678 sq. ft.818 Elberta Avenue, Palisade, CO 81526
MLS# 20260415Listed by: DKT REALTY,INC/MB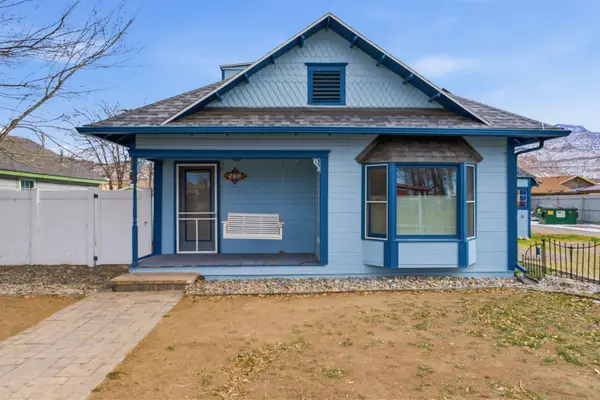 $579,900Active3 beds 2 baths1,895 sq. ft.
$579,900Active3 beds 2 baths1,895 sq. ft.573 S Main Street, Palisade, CO 81526
MLS# 20260353Listed by: COLDWELL BANKER DISTINCTIVE PROPERTIES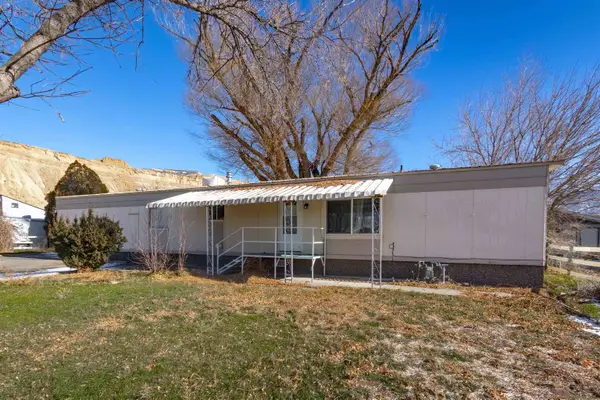 $250,000Pending3 beds 2 baths1,352 sq. ft.
$250,000Pending3 beds 2 baths1,352 sq. ft.752 Garfield Drive, Palisade, CO 81526
MLS# 20260318Listed by: CENTURY 21 ELEVATED REAL ESTATE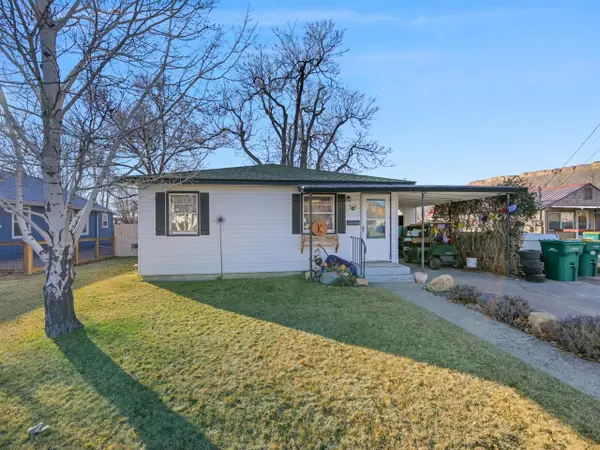 $335,000Active2 beds 1 baths685 sq. ft.
$335,000Active2 beds 1 baths685 sq. ft.410 Logan Street, Palisade, CO 81526
MLS# 20260240Listed by: THE CHRISTI REECE GROUP $689,000Pending5 beds 2 baths2,452 sq. ft.
$689,000Pending5 beds 2 baths2,452 sq. ft.582 36 Road, Palisade, CO 81526
MLS# 20260207Listed by: RE/MAX 4000, INC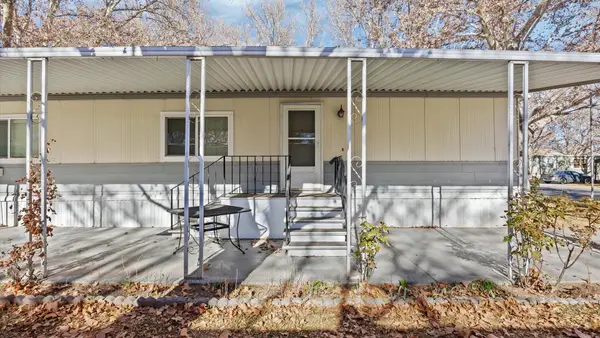 $115,000Active2 beds 1 baths980 sq. ft.
$115,000Active2 beds 1 baths980 sq. ft.3781 Granada Drive #29, Palisade, CO 81526
MLS# 20260202Listed by: COLDWELL BANKER DISTINCTIVE PROPERTIES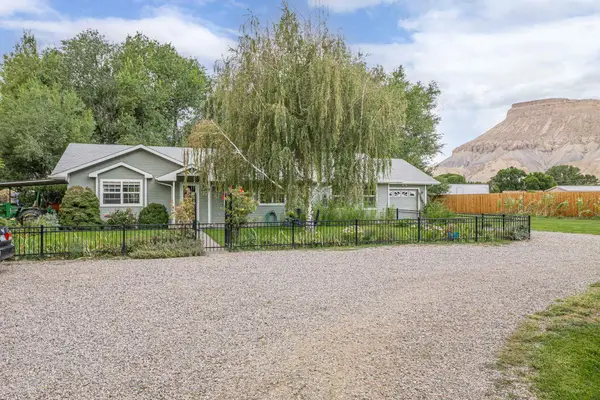 $825,000Active3 beds 2 baths2,646 sq. ft.
$825,000Active3 beds 2 baths2,646 sq. ft.3613 G Road #E, Palisade, CO 81526
MLS# 20260170Listed by: RE/MAX 4000, INC

