233 Meadow Creek Drive, Parachute, CO 81635
Local realty services provided by:RONIN Real Estate Professionals ERA Powered
233 Meadow Creek Drive,Parachute, CO 81635
$945,000
- 4 Beds
- 5 Baths
- 4,290 sq. ft.
- Single family
- Active
Listed by: doug rudd, micah buczek
Office: harvest realty, llc.
MLS#:20254874
Source:CO_GJARA
Price summary
- Price:$945,000
- Price per sq. ft.:$220.28
- Monthly HOA dues:$43.42
About this home
The End of the Rainbow Has an Address and it's on the Golf Course at 233 Meadow Creek Drive | Battlement Mesa | Parachute, CO Welcome to 233 Meadow Creek Drive — where elegance, innovation, and comfort blend seamlessly into one spectacular home. From the moment you enter, you’ll sense this residence was designed for those who appreciate the finer things in life. Step into sophistication with embossed metal ceilings in the kitchen, custom lighting, and a whole-home sound system that carries your favorite music from the great room to the primary suite, bath, deck, and patio. The atmosphere is refined, yet inviting — perfect for intimate evenings or grand entertaining. On the main level, two fireplaces create an irresistible balance of warmth and modern style. Expansive windows frame stunning views of the Colorado River Valley and on golf course at the 11th green, while the open floor plan effortlessly connects living, dining, and relaxation spaces. The primary suite redefines luxury living with a steam shower, bidet toilet, and spa-like finishes that invite serenity and rejuvenation. Every detail speaks to elevated taste and thoughtful design. The walk-out basement opens to lush landscaping, a tranquil water feature, and a covered patio perfect for entertaining or unwinding. Each bedroom offers its own private bathroom, ensuring comfort and privacy for every guest. A spacious media room promises the ultimate movie or game-day experience, and a five-car driveway ensures ample space for gatherings. The low-maintenance exterior means more time for golf, travel, and the lifestyle you deserve. This is more than a home — it’s a statement of refinement, a celebration of life well-lived, and a front-row seat to Colorado’s natural beauty. Come experience what living at the end of the rainbow truly feels like.
Contact an agent
Home facts
- Year built:2001
- Listing ID #:20254874
- Added:125 day(s) ago
- Updated:February 11, 2026 at 03:25 PM
Rooms and interior
- Bedrooms:4
- Total bathrooms:5
- Full bathrooms:5
- Living area:4,290 sq. ft.
Heating and cooling
- Cooling:Evaporative Cooling
- Heating:Baseboard, Hot Water, Natural Gas, Radiant Floor
Structure and exterior
- Roof:Tile
- Year built:2001
- Building area:4,290 sq. ft.
- Lot area:0.61 Acres
Schools
- High school:Other or Out of Area
- Middle school:Other or Out of Area
- Elementary school:Other or Out of Area
Utilities
- Water:Public
- Sewer:Connected
Finances and disclosures
- Price:$945,000
- Price per sq. ft.:$220.28
New listings near 233 Meadow Creek Drive
- New
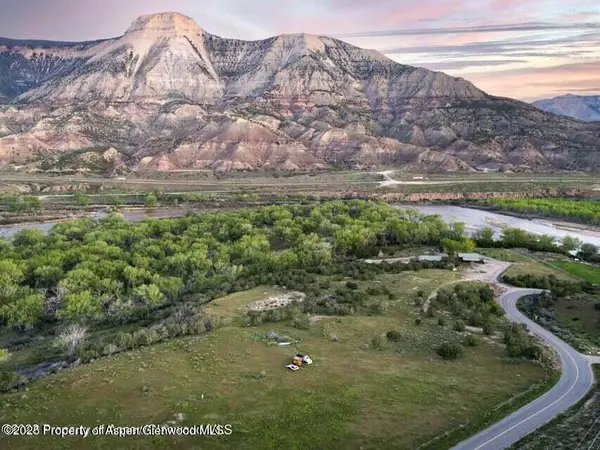 $799,000Active70.06 Acres
$799,000Active70.06 AcresTbd#1 & 2 Cr 300 (stone Quarry Road), Parachute, CO 81635
MLS# 191653Listed by: RE/MAX COUNTRY NEW CASTLE - New
 $130,000Active3 beds 2 baths1,120 sq. ft.
$130,000Active3 beds 2 baths1,120 sq. ft.244 Bent Creek Circle, Parachute, CO 81635
MLS# 191636Listed by: PROPERTY PROFESSIONALS - New
 $610,000Active4 beds 3 baths2,876 sq. ft.
$610,000Active4 beds 3 baths2,876 sq. ft.258 Ponderosa Circle, Parachute, CO 81635
MLS# 191556Listed by: LEGACY LAND AND HOMES OF COLORADO - New
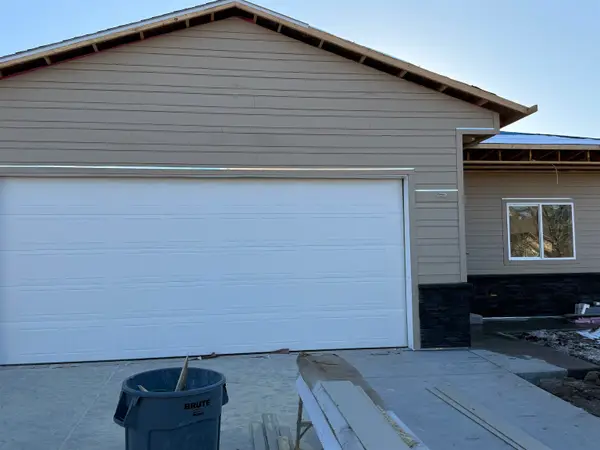 $469,000Active3 beds 2 baths1,632 sq. ft.
$469,000Active3 beds 2 baths1,632 sq. ft.214 Limberpine Circle, Parachute, CO 81635
MLS# 20260424Listed by: EXP REALTY, LLC - New
 $364,000Active3 beds 2 baths1,228 sq. ft.
$364,000Active3 beds 2 baths1,228 sq. ft.227 E Tamarack Circle, Parachute, CO 81635
MLS# 20260386Listed by: REALTY ONE GROUP WESTERN SLOPE 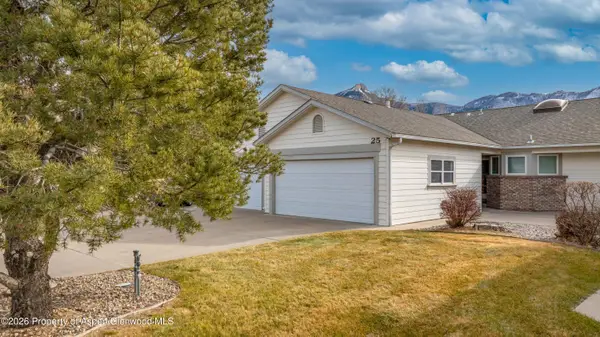 $350,000Active2 beds 2 baths1,269 sq. ft.
$350,000Active2 beds 2 baths1,269 sq. ft.25 W Ridge Court, Parachute, CO 81635
MLS# 191516Listed by: PROPERTY PROFESSIONALS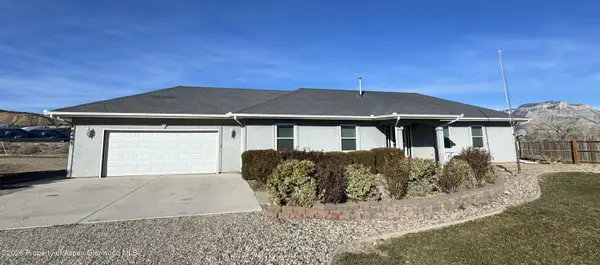 $670,000Active3 beds 2 baths1,456 sq. ft.
$670,000Active3 beds 2 baths1,456 sq. ft.8495 Highway 6 & 24, Parachute, CO 81635
MLS# 191506Listed by: CHERYL&CO. REAL ESTATE, LLC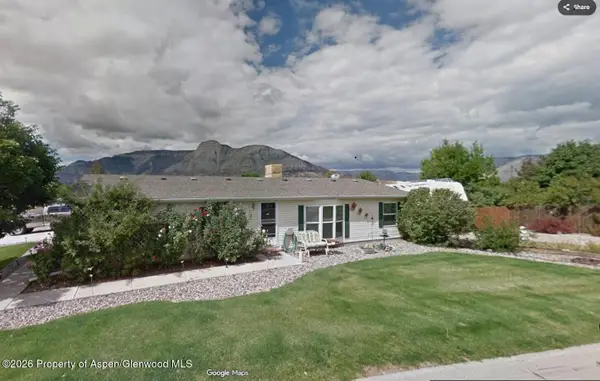 $385,000Active3 beds 2 baths1,620 sq. ft.
$385,000Active3 beds 2 baths1,620 sq. ft.5 Baker Hill Place, Parachute, CO 81635
MLS# 191453Listed by: RE/MAX COUNTRY NEW CASTLE- Open Fri, 10am to 1pm
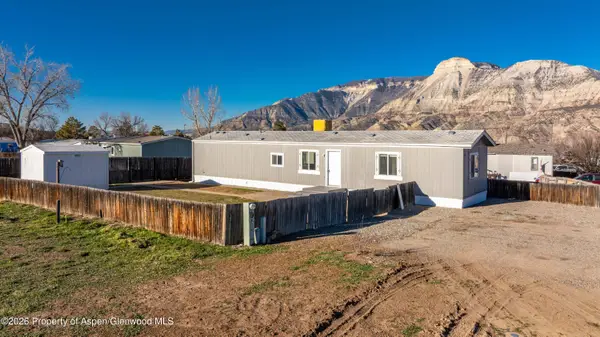 $79,900Active3 beds 2 baths924 sq. ft.
$79,900Active3 beds 2 baths924 sq. ft.181 Silver Queen Circle, Parachute, CO 81635
MLS# 191429Listed by: PROPERTY PROFESSIONALS 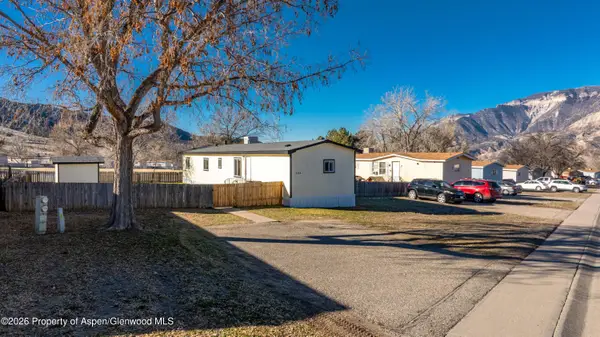 $95,000Active3 beds 2 baths980 sq. ft.
$95,000Active3 beds 2 baths980 sq. ft.234 Tamarisk Trail, Parachute, CO 81635
MLS# 191425Listed by: PROPERTY PROFESSIONALS

