62 Limberpine Circle, Parachute, CO 81635
Local realty services provided by:ERA New Age
62 Limberpine Circle,Parachute, CO 81635
$340,000
- 2 Beds
- 2 Baths
- 1,497 sq. ft.
- Single family
- Active
Listed by: holly binnian
Office: property professionals
MLS#:190271
Source:CO_AGSMLS
Price summary
- Price:$340,000
- Price per sq. ft.:$227.12
About this home
Come check out the FRESH paint, NEW flooring, and NEW carpet in this charming two-bed, two-bath patio home. Single-level living with a bright, open floor plan, new toilets! Located in a quiet neighborhood where the HOA takes care of all exterior maintenance. This lock-and-leave home will give you plenty of time to enjoy Western Colorado. Note: photos have been staged with AI.
Contact an agent
Home facts
- Year built:1993
- Listing ID #:190271
- Added:139 day(s) ago
- Updated:February 10, 2026 at 03:24 PM
Rooms and interior
- Bedrooms:2
- Total bathrooms:2
- Full bathrooms:2
- Living area:1,497 sq. ft.
Heating and cooling
- Heating:Hot Water
Structure and exterior
- Year built:1993
- Building area:1,497 sq. ft.
- Lot area:0.06 Acres
Finances and disclosures
- Price:$340,000
- Price per sq. ft.:$227.12
- Tax amount:$880 (2024)
New listings near 62 Limberpine Circle
- New
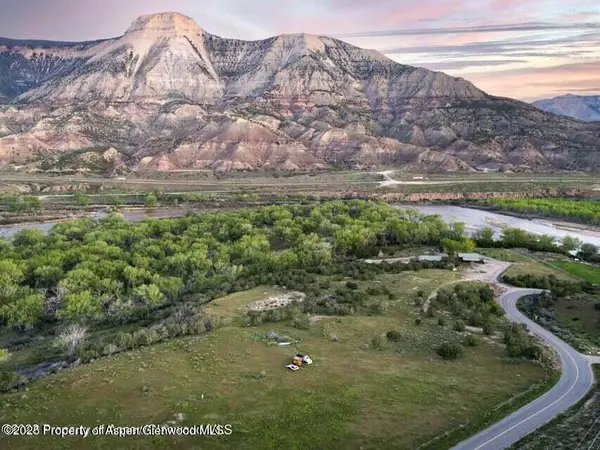 $799,000Active70.06 Acres
$799,000Active70.06 AcresTbd#1 & 2 Cr 300 (stone Quarry Road), Parachute, CO 81635
MLS# 191653Listed by: RE/MAX COUNTRY NEW CASTLE - New
 $130,000Active3 beds 2 baths1,120 sq. ft.
$130,000Active3 beds 2 baths1,120 sq. ft.244 Bent Creek Circle, Parachute, CO 81635
MLS# 191636Listed by: PROPERTY PROFESSIONALS - New
 $610,000Active4 beds 3 baths2,876 sq. ft.
$610,000Active4 beds 3 baths2,876 sq. ft.258 Ponderosa Circle, Parachute, CO 81635
MLS# 191556Listed by: LEGACY LAND AND HOMES OF COLORADO - New
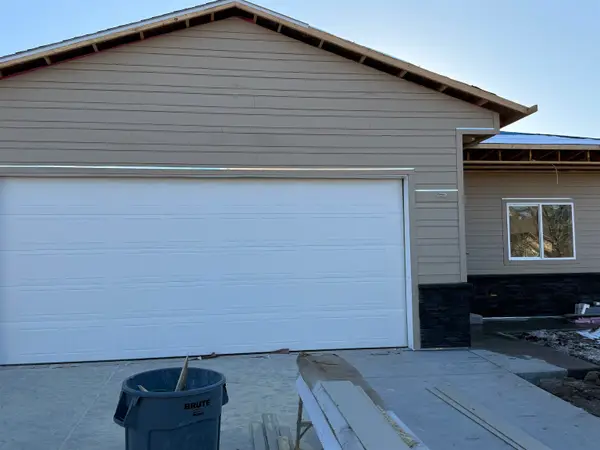 $469,000Active3 beds 2 baths1,632 sq. ft.
$469,000Active3 beds 2 baths1,632 sq. ft.214 Limberpine Circle, Parachute, CO 81635
MLS# 20260424Listed by: EXP REALTY, LLC - New
 $364,000Active3 beds 2 baths1,228 sq. ft.
$364,000Active3 beds 2 baths1,228 sq. ft.227 E Tamarack Circle, Parachute, CO 81635
MLS# 20260386Listed by: REALTY ONE GROUP WESTERN SLOPE 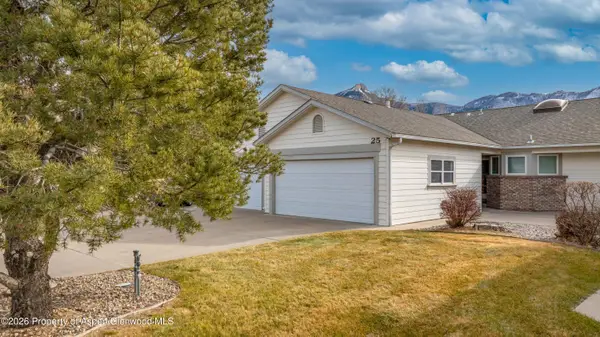 $350,000Active2 beds 2 baths1,269 sq. ft.
$350,000Active2 beds 2 baths1,269 sq. ft.25 W Ridge Court, Parachute, CO 81635
MLS# 191516Listed by: PROPERTY PROFESSIONALS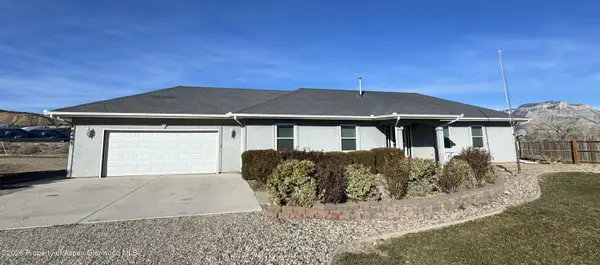 $670,000Active3 beds 2 baths1,456 sq. ft.
$670,000Active3 beds 2 baths1,456 sq. ft.8495 Highway 6 & 24, Parachute, CO 81635
MLS# 191506Listed by: CHERYL&CO. REAL ESTATE, LLC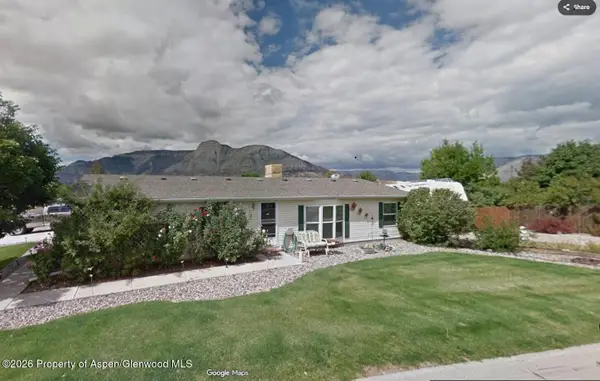 $385,000Active3 beds 2 baths1,620 sq. ft.
$385,000Active3 beds 2 baths1,620 sq. ft.5 Baker Hill Place, Parachute, CO 81635
MLS# 191453Listed by: RE/MAX COUNTRY NEW CASTLE- Open Fri, 10am to 1pm
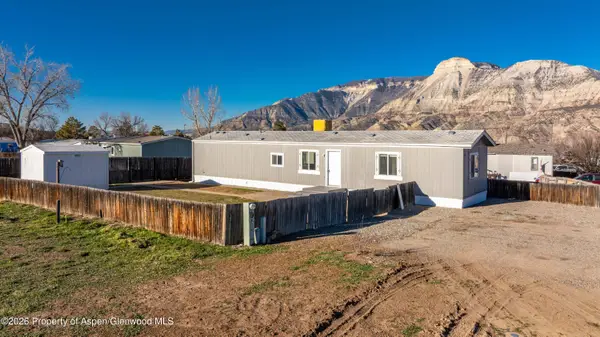 $79,900Active3 beds 2 baths924 sq. ft.
$79,900Active3 beds 2 baths924 sq. ft.181 Silver Queen Circle, Parachute, CO 81635
MLS# 191429Listed by: PROPERTY PROFESSIONALS 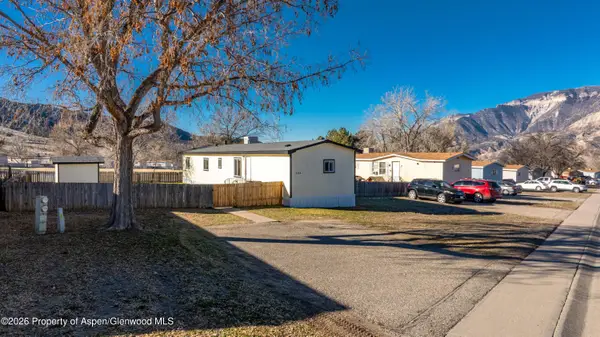 $95,000Active3 beds 2 baths980 sq. ft.
$95,000Active3 beds 2 baths980 sq. ft.234 Tamarisk Trail, Parachute, CO 81635
MLS# 191425Listed by: PROPERTY PROFESSIONALS

