8700 Co Rd 300, Parachute, CO 81635
Local realty services provided by:RONIN Real Estate Professionals ERA Powered
8700 Co Rd 300,Parachute, CO 81635
$3,600,000
- 3 Beds
- 3 Baths
- 8,367 sq. ft.
- Single family
- Active
Listed by: diana lawrence
Office: re/max country new castle
MLS#:189754
Source:CO_AGSMLS
Price summary
- Price:$3,600,000
- Price per sq. ft.:$430.26
About this home
Coined ''America's Most Trusted Horseman'', John Lyons and his wife, Jody have poured their heart and soul into The John Lyons Ranch in Parachute, Colorado. This absolutely stunning property boasts years of hard work, pride and love in every square inch. This rustic inspired, Dream Ranch has been impeccably maintained... from the exquisite 5,651 square foot Main Home to the original 2,716 square foot Homestead/Guest House, no detail was to be spared. Equine lovers will appreciate the impressive outdoor arena, as well as the indoor arena that can (and has been) converted to a growing facility. There is also a 2-story, Office Building consisting of 10 individual offices, a commercial kitchen and conference area. Neighboring the Office, the oh-so-charming building called (''The Barn'') can be used for a retail space, if so desired. The possibilities for these structures are endless. Don't let these buildings eclipse the extraordinary shop with 6 bays, commercial freezers and 3-phase electricity. Every structure here was constructed with precision and honor. The property's showstopper is the majestic pond that greets you as you arrive. Not only is it breath-taking, but it is the spring-fed-Lifesource for irrigating the fields.
Notables include Gazebo/hot tub/waterfall, horse stalls, handsome storage unit at top of property, along with 4 others There are 5 Parcels involved, Main Home, Guest House (2900sf). Heated Barns, Riding Arena and a 5,000 sf Business Office, with Commercial Kitchen, meeting room. A large Shop with oversized doors and 3phase electric. Numerous other outbuildings.
sheds/storage units and a ''Cowboy Camp. This property would make a beautiful venue for weddings, conventions, and large events, with potential to make a great income just on these uses.
Contact an agent
Home facts
- Year built:1997
- Listing ID #:189754
- Added:572 day(s) ago
- Updated:December 31, 2025 at 03:16 PM
Rooms and interior
- Bedrooms:3
- Total bathrooms:3
- Full bathrooms:3
- Living area:8,367 sq. ft.
Heating and cooling
- Heating:Forced Air
Structure and exterior
- Year built:1997
- Building area:8,367 sq. ft.
- Lot area:26.13 Acres
Utilities
- Water:Community
Finances and disclosures
- Price:$3,600,000
- Price per sq. ft.:$430.26
- Tax amount:$10,379 (2023)
New listings near 8700 Co Rd 300
- New
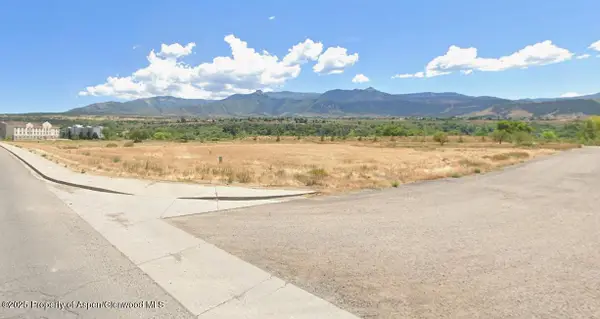 $1,000,000Active3.92 Acres
$1,000,000Active3.92 AcresTBD Cardinal Way, Parachute, CO 81635
MLS# 191204Listed by: BRAY COMMERCIAL - New
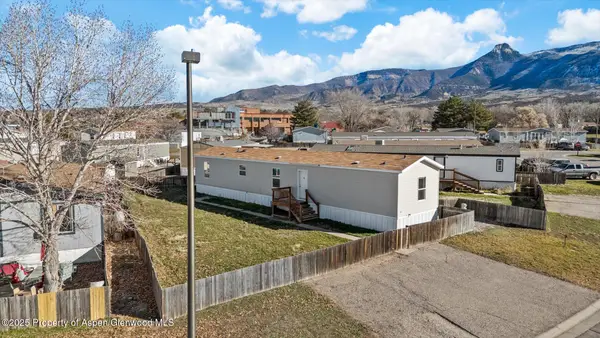 $100,000Active3 beds 2 baths1,110 sq. ft.
$100,000Active3 beds 2 baths1,110 sq. ft.58 Logans Lane, Parachute, CO 81635
MLS# 191180Listed by: KELLER WILLIAMS COLORADO WEST REALTY (GWS) 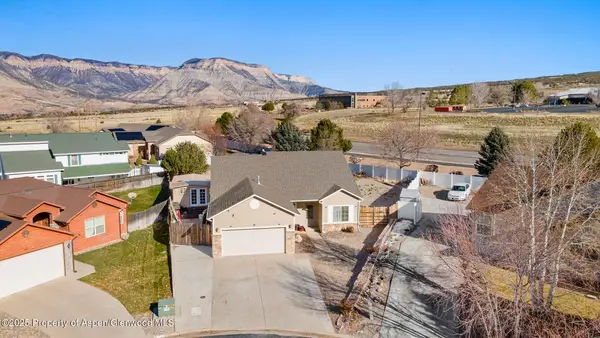 $547,500Active3 beds 2 baths1,634 sq. ft.
$547,500Active3 beds 2 baths1,634 sq. ft.42 Eagle Court, Parachute, CO 81635
MLS# 191116Listed by: UNITED COUNTRY REAL COLORADO PROPERTIES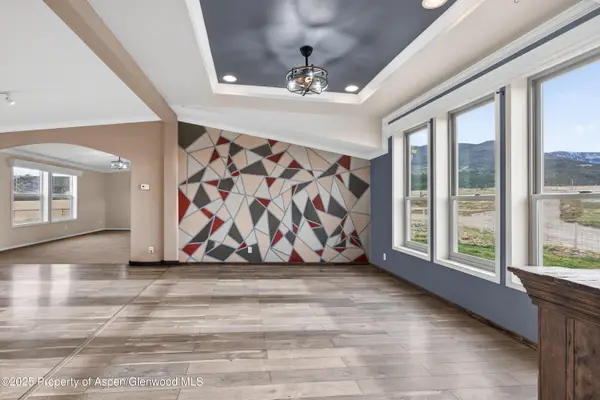 $765,000Active4 beds 2 baths2,106 sq. ft.
$765,000Active4 beds 2 baths2,106 sq. ft.3747 301 County Road, Parachute, CO 81635
MLS# 190959Listed by: KELLER WILLIAMS COLORADO WEST REALTY (GWS)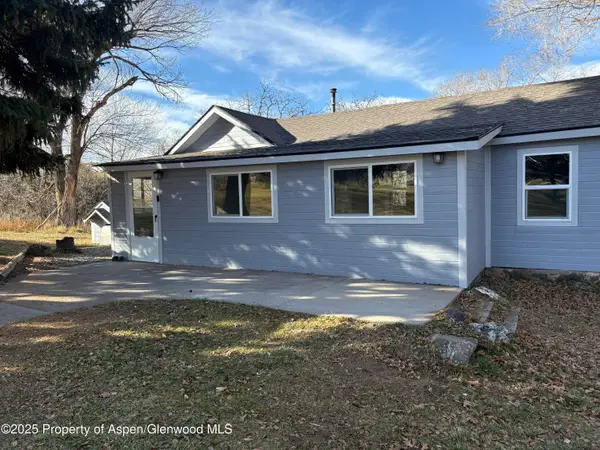 $729,900Active3 beds 1 baths966 sq. ft.
$729,900Active3 beds 1 baths966 sq. ft.245 County Road 338, Parachute, CO 81635
MLS# 190921Listed by: UNITED COUNTRY COLORADO BROKERS, INC.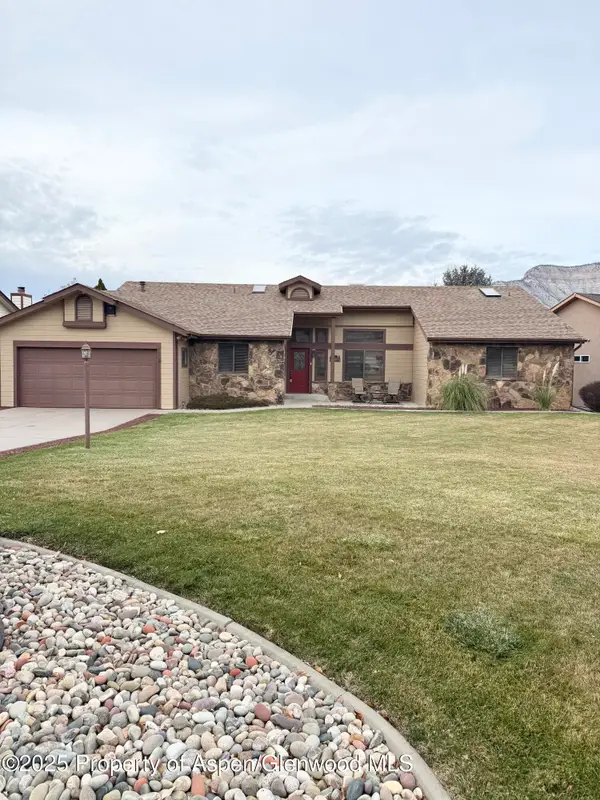 $519,000Active2 beds 2 baths1,739 sq. ft.
$519,000Active2 beds 2 baths1,739 sq. ft.91 Willow Creek Trail, Parachute, CO 81635
MLS# 190913Listed by: REALTY ONE GROUP WESTERN SLOPE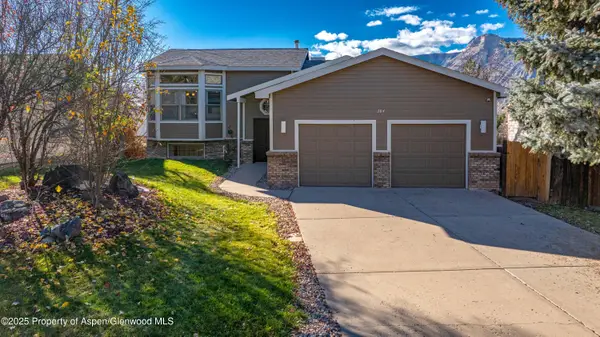 $515,000Active5 beds 3 baths2,400 sq. ft.
$515,000Active5 beds 3 baths2,400 sq. ft.384 Ponderosa Circle, Parachute, CO 81635
MLS# 190902Listed by: PROPERTY PROFESSIONALS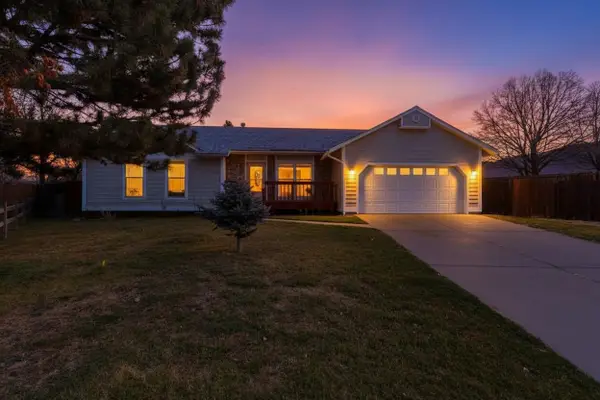 $409,500Pending3 beds 2 baths1,412 sq. ft.
$409,500Pending3 beds 2 baths1,412 sq. ft.43 Spruce Court, Parachute, CO 81635
MLS# 20255471Listed by: NEXTHOME VIRTUAL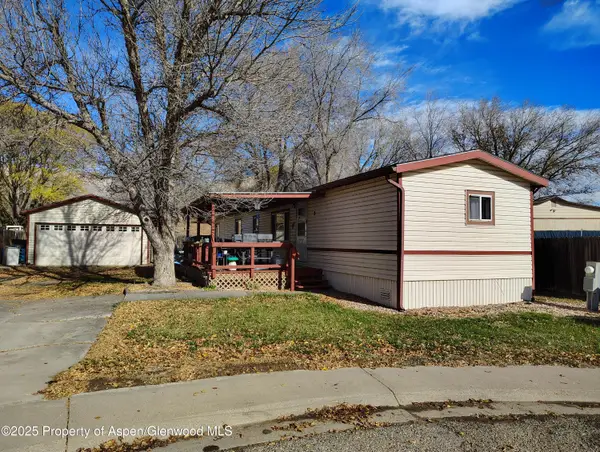 $275,000Active2 beds 2 baths1,008 sq. ft.
$275,000Active2 beds 2 baths1,008 sq. ft.8 St. John Circle, Parachute, CO 81635
MLS# 190877Listed by: REYNOLDS REALTY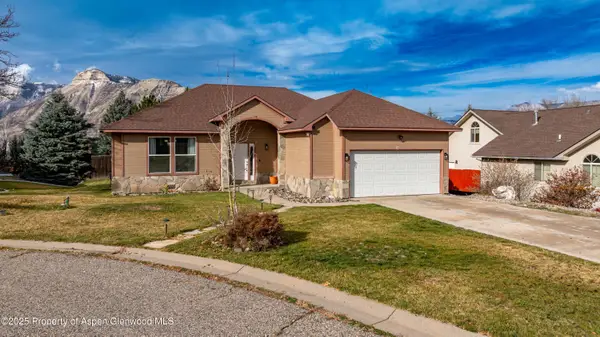 $515,000Active3 beds 2 baths1,946 sq. ft.
$515,000Active3 beds 2 baths1,946 sq. ft.27 Snowberry Place, Parachute, CO 81635
MLS# 190871Listed by: PROPERTY PROFESSIONALS
