Local realty services provided by:ERA Teamwork Realty
Upcoming open houses
- Sat, Jan 3112:00 am - 03:00 pm
Listed by: michelle addisonMichelle@MichelleAddisonHomes.com,303-520-3166
Office: you 1st realty
MLS#:4877461
Source:ML
Price summary
- Price:$899,000
- Price per sq. ft.:$174.46
- Monthly HOA dues:$62.67
About this home
Main Floor Primary Bedroom | Walk-Out Basement | 3 car Garage | Better Than New!
Welcome to this immaculate 3-bedroom plus a study, 3.5-bathroom ranch home with a finished walk-out basement built by Meritage- one of the best builders in the industry. Meticulously maintained and in better-than-new condition, this pet-free, barely lived-in property is ideal for discerning buyers seeking a better lifestyle and that new home feel. Enjoy the expansive and open home, thanks to the soaring ceilings, thoughtful layout, high-quality finishes, and the view of open space behind the home. The chef's kitchen features an oversized island and high-end granite countertops that were upgraded to extend alongside the breakfast nook, providing extra storage and workspace. It's an entertainer's delight, equipped with premium stainless steel appliances, a double oven, and a butler's pantry. The Primary bedroom has two large walk-in closets and a private 5-piece ensuite with a frameless shower and soaking tub to remove the biggest worries. Two additional bedrooms enjoy their own bathrooms and large closets. The finished walk-out basement is a standout feature, with high ceilings and upgraded plumbing ready for a custom bar. It's a perfect space for entertaining or relaxing.
The Back deck overlooks a greenbelt with a trail, offering privacy with no neighbors behind you. This home is part of a vibrant community known for its exceptional amenities, including a clubhouse, a sparkling pool, and social events such as frequent food trucks and movie nights. Located centrally between I-25 and C-470, you'll enjoy reduced commute times while living in an incredible neighborhood. Don't miss the opportunity to own this exceptional property. Brand New Roof, Gutters, and Paint! Priced way below the assessor's appraisal. Schedule your private viewing today and experience the perfect blend of luxury and convenience. Free home warranty, and a Lender is offering a lender-paid 2/1 buydown.
Contact an agent
Home facts
- Year built:2017
- Listing ID #:4877461
Rooms and interior
- Bedrooms:3
- Total bathrooms:4
- Full bathrooms:3
- Half bathrooms:1
- Living area:5,153 sq. ft.
Heating and cooling
- Cooling:Central Air
- Heating:Forced Air
Structure and exterior
- Roof:Composition
- Year built:2017
- Building area:5,153 sq. ft.
- Lot area:0.16 Acres
Schools
- High school:Chaparral
- Middle school:Sierra
- Elementary school:Prairie Crossing
Utilities
- Water:Public
- Sewer:Public Sewer
Finances and disclosures
- Price:$899,000
- Price per sq. ft.:$174.46
- Tax amount:$8,753 (2023)
New listings near 10114 Atlanta Street
- Open Sun, 1 to 3pmNew
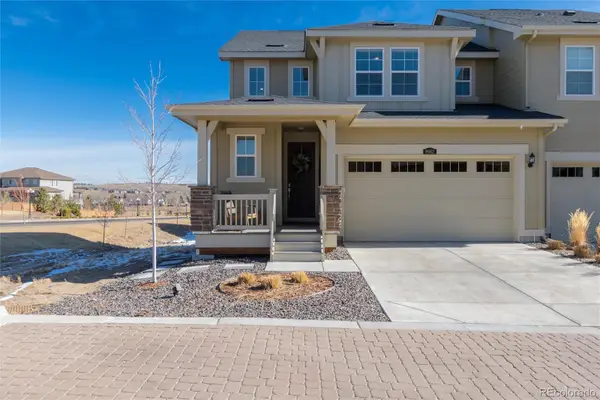 $599,000Active3 beds 3 baths2,752 sq. ft.
$599,000Active3 beds 3 baths2,752 sq. ft.8962 Larose Court, Parker, CO 80134
MLS# 4287515Listed by: KELLER WILLIAMS REAL ESTATE LLC - New
 $1,125,000Active6 beds 4 baths5,151 sq. ft.
$1,125,000Active6 beds 4 baths5,151 sq. ft.7289 Stroh Road, Parker, CO 80134
MLS# 3827357Listed by: RE/MAX ALLIANCE - New
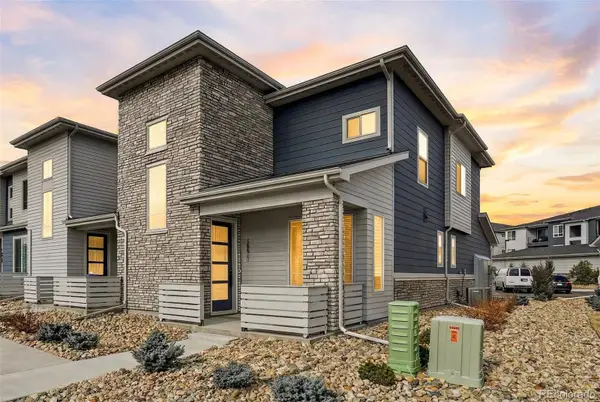 $550,000Active3 beds 3 baths1,775 sq. ft.
$550,000Active3 beds 3 baths1,775 sq. ft.16650 Alzere Place, Parker, CO 80134
MLS# 7153743Listed by: LISTINGS.COM - New
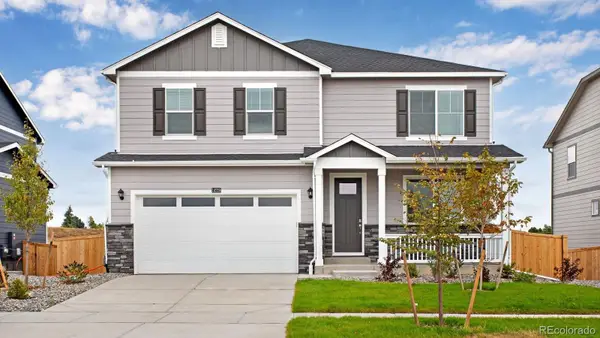 $713,270Active5 beds 3 baths3,761 sq. ft.
$713,270Active5 beds 3 baths3,761 sq. ft.14018 Alpine Phlox Lane, Parker, CO 80134
MLS# 1824386Listed by: D.R. HORTON REALTY, LLC - Open Sat, 1 to 4pmNew
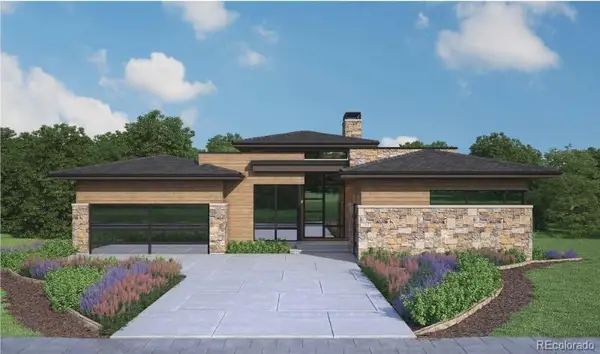 $2,200,000Active3 beds 5 baths3,830 sq. ft.
$2,200,000Active3 beds 5 baths3,830 sq. ft.7930 Majestic Sky Drive, Parker, CO 80134
MLS# 7367303Listed by: THE DENVER 100 LLC - New
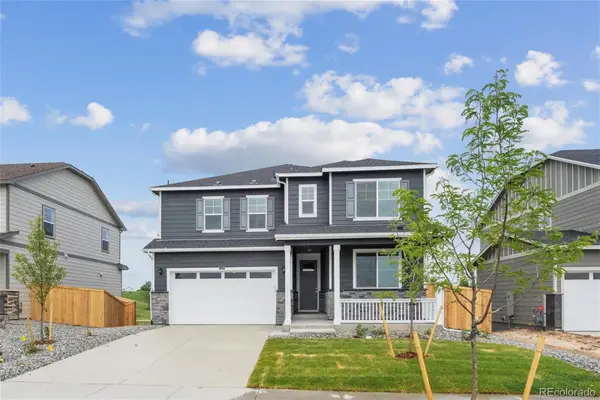 $733,745Active5 beds 4 baths3,758 sq. ft.
$733,745Active5 beds 4 baths3,758 sq. ft.14022 Alpine Phlox Lane, Parker, CO 80134
MLS# 6715742Listed by: D.R. HORTON REALTY, LLC - New
 $524,900Active3 beds 3 baths1,554 sq. ft.
$524,900Active3 beds 3 baths1,554 sq. ft.6814 Bethany Drive, Parker, CO 80138
MLS# 1852707Listed by: SIGNATURE REAL ESTATE CORP. - New
 $595,000Active3 beds 3 baths2,596 sq. ft.
$595,000Active3 beds 3 baths2,596 sq. ft.8985 Salmonberry Court, Parker, CO 80134
MLS# 2577146Listed by: RE/MAX SYNERGY - New
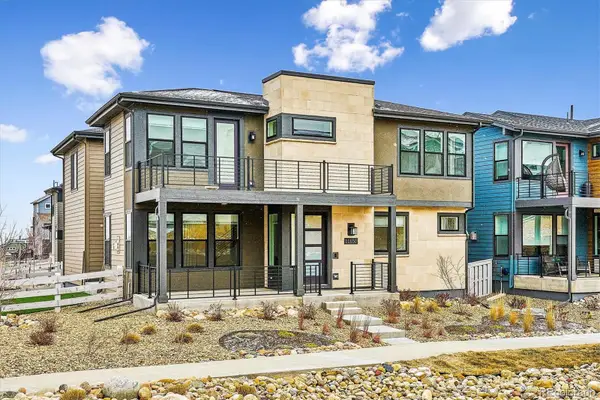 $989,500Active3 beds 5 baths3,098 sq. ft.
$989,500Active3 beds 5 baths3,098 sq. ft.11650 Montoso Road, Lone Tree, CO 80134
MLS# 7450961Listed by: NEXSTEP REAL ESTATE GROUP - Open Sat, 2 to 5pmNew
 $630,000Active3 beds 3 baths1,925 sq. ft.
$630,000Active3 beds 3 baths1,925 sq. ft.15975 Longford Drive, Parker, CO 80134
MLS# 7945878Listed by: EXP REALTY, LLC

