10245 Nottingham Drive, Parker, CO 80134
Local realty services provided by:ERA New Age
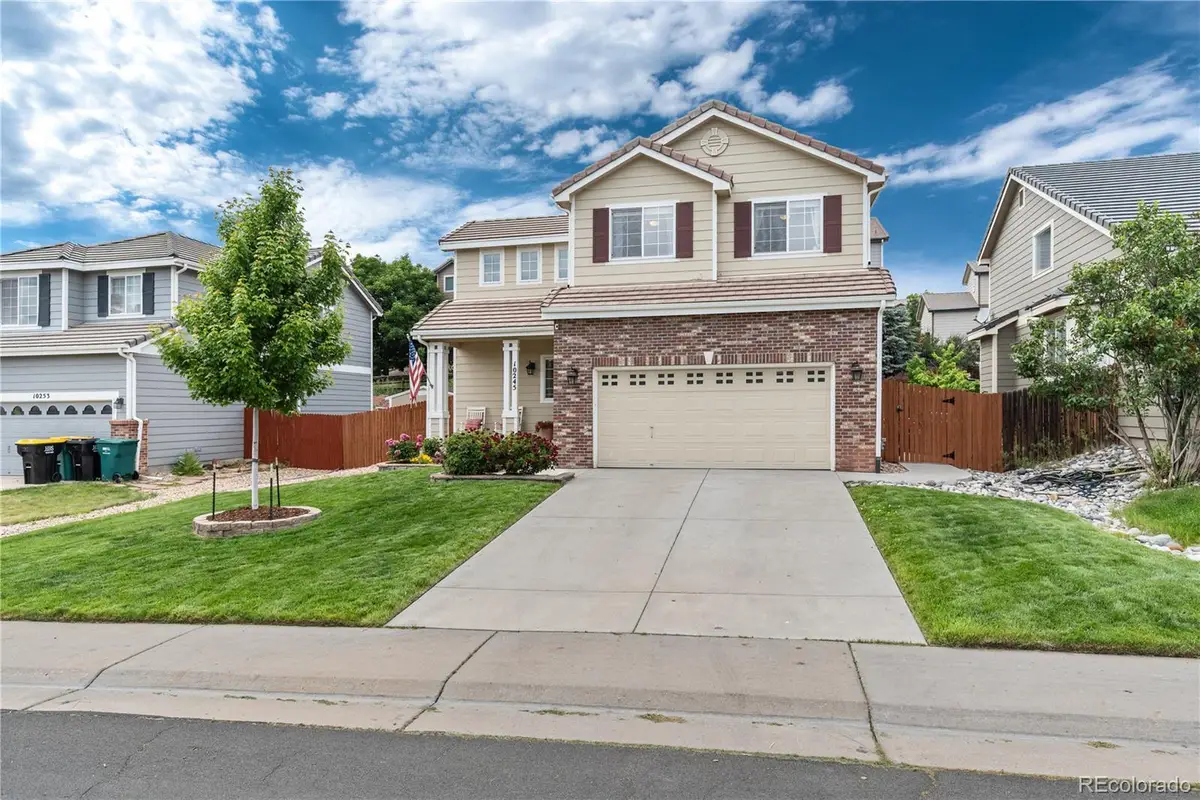


10245 Nottingham Drive,Parker, CO 80134
$615,000
- 3 Beds
- 3 Baths
- 1,504 sq. ft.
- Single family
- Active
Listed by:harrison mcwilliamsharrison.mcwilliams@compass.com,303-345-4337
Office:compass - denver
MLS#:2568204
Source:ML
Price summary
- Price:$615,000
- Price per sq. ft.:$408.91
- Monthly HOA dues:$45
About this home
Welcome to this meticulously maintained 3 bed/3 bath property in the Meridian neighborhood. This home is the essence of a conveniently connected lifestyle and within reach of major employers like Sky Ridge Medical, Charles Schwab, and Kiewit, complemented by effortless access to the light rail via Sky Ridge Station. For leisure, immerse in nature along the Bluffs Regional Park Trail or rejuvenate at a number of gyms, rec centers, and golf courses. Experience extreme proximity to countless dining and retail options, such as Park Meadows, Inverness, and Ridge Gate.
Upon entering, you'll enjoy an inviting open floor-plan featuring *Recently Installed Flooring, *New Light Fixtures, and *Refreshed Cabinetry and Hardware that elevate the space with a modern touch. The kitchen and living areas flow seamlessly, creating the perfect setting for both relaxing and entertaining. Stay cool all summer with a *Brand-New A/C Unit.
Step outside to your private backyard oasis—complete with *Mature Trees, *Fresh Mulch, and a *Stamped Concrete Patio ideal for outdoor gatherings. A *Storage Shed provides extra space for tools and equipment, and the home’s *Concrete Tile Roof and recently painted exterior offer both durability and curb appeal. Bonus: This property features an assumable VA loan for eligible buyers with a Certificate of Eligibility.
Don’t miss your opportunity to own this turn-key gem in one of the most amenity-rich locations in the Denver metro area—schedule your private showing today!
Contact an agent
Home facts
- Year built:2003
- Listing Id #:2568204
Rooms and interior
- Bedrooms:3
- Total bathrooms:3
- Half bathrooms:1
- Living area:1,504 sq. ft.
Heating and cooling
- Cooling:Central Air
- Heating:Forced Air
Structure and exterior
- Roof:Concrete
- Year built:2003
- Building area:1,504 sq. ft.
- Lot area:0.17 Acres
Schools
- High school:Highlands Ranch
- Middle school:Cresthill
- Elementary school:Eagle Ridge
Utilities
- Water:Public
- Sewer:Public Sewer
Finances and disclosures
- Price:$615,000
- Price per sq. ft.:$408.91
- Tax amount:$2,973 (2024)
New listings near 10245 Nottingham Drive
- New
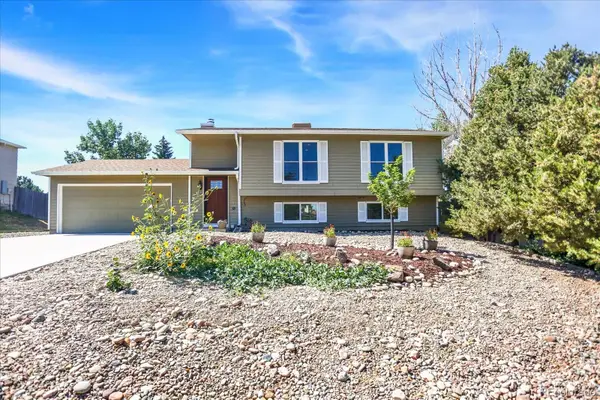 $550,000Active3 beds 2 baths1,858 sq. ft.
$550,000Active3 beds 2 baths1,858 sq. ft.11447 Brownstone Drive, Parker, CO 80138
MLS# 5986723Listed by: DISCOVER REAL ESTATE LLC - New
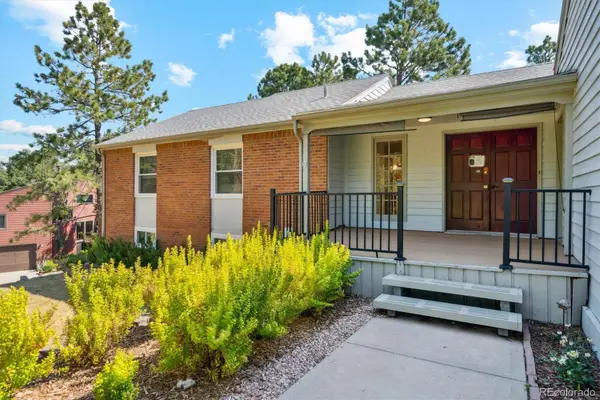 $550,000Active5 beds 3 baths2,944 sq. ft.
$550,000Active5 beds 3 baths2,944 sq. ft.6134 N Beckwourth Court, Parker, CO 80134
MLS# 9177161Listed by: EXP REALTY, LLC - New
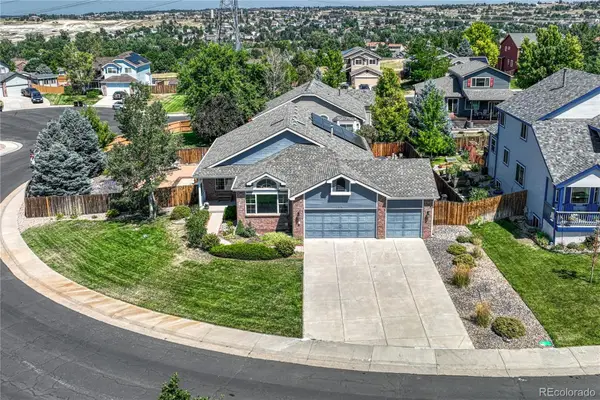 $709,000Active4 beds 3 baths2,933 sq. ft.
$709,000Active4 beds 3 baths2,933 sq. ft.21701 Swale Avenue, Parker, CO 80138
MLS# 4390388Listed by: OSGOOD TEAM REAL ESTATE - New
 $589,000Active3 beds 3 baths2,508 sq. ft.
$589,000Active3 beds 3 baths2,508 sq. ft.11657 Laurel Lane, Parker, CO 80138
MLS# 1708630Listed by: LOKATION - New
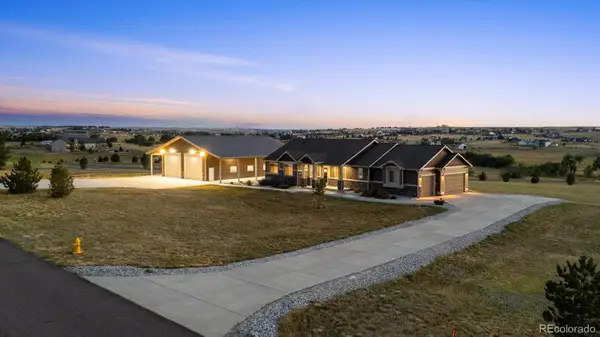 $1,500,000Active5 beds 4 baths4,848 sq. ft.
$1,500,000Active5 beds 4 baths4,848 sq. ft.3311 Paintbrush Lane, Parker, CO 80138
MLS# 4190907Listed by: RE/MAX PROFESSIONALS - New
 $290,000Active-- beds -- baths773 sq. ft.
$290,000Active-- beds -- baths773 sq. ft.12926 Ironstone Way #304, Parker, CO 80134
MLS# 6889942Listed by: EXP REALTY, LLC - New
 $1,225,000Active4 beds 3 baths3,480 sq. ft.
$1,225,000Active4 beds 3 baths3,480 sq. ft.8777 E Summit Road, Parker, CO 80138
MLS# 5575996Listed by: RE/MAX ALLIANCE - New
 $314,900Active2 beds 2 baths1,038 sq. ft.
$314,900Active2 beds 2 baths1,038 sq. ft.12812 Ironstone Way #203, Parker, CO 80134
MLS# 6873114Listed by: MB ANDERSEN REALTY LLC - Coming Soon
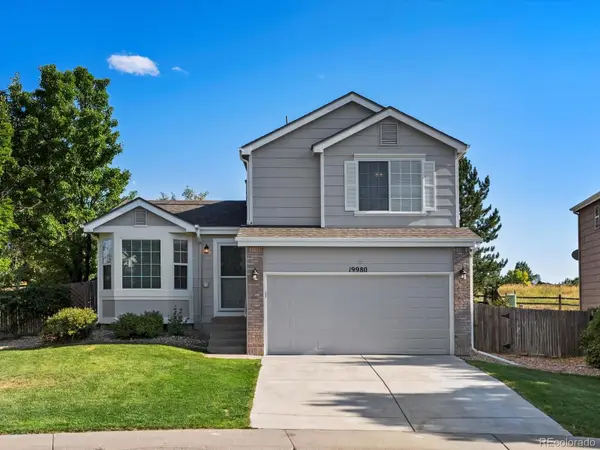 $550,000Coming Soon3 beds 2 baths
$550,000Coming Soon3 beds 2 baths19980 Latigo Lane, Parker, CO 80138
MLS# 8772005Listed by: YOUR CASTLE REAL ESTATE INC - Open Sat, 11am to 1pmNew
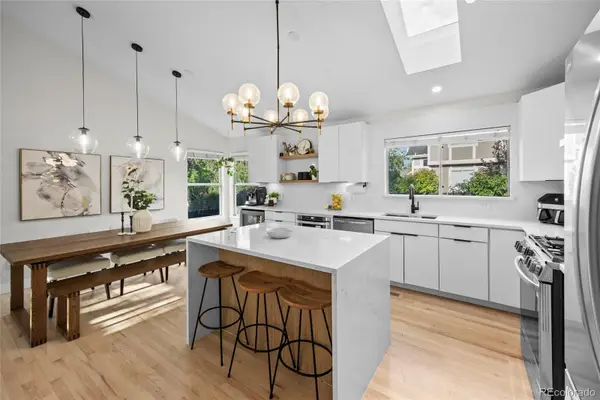 $650,000Active4 beds 4 baths2,102 sq. ft.
$650,000Active4 beds 4 baths2,102 sq. ft.11632 Masonville Drive, Parker, CO 80134
MLS# 8942030Listed by: KELLER WILLIAMS DTC
