10349 Sierra Ridge Lane, Parker, CO 80134
Local realty services provided by:ERA New Age
10349 Sierra Ridge Lane,Parker, CO 80134
$799,000
- 4 Beds
- 3 Baths
- 3,836 sq. ft.
- Single family
- Active
Listed by: edward jobesejobes@gmail.com,505-730-7945
Office: exp realty, llc.
MLS#:8194824
Source:ML
Price summary
- Price:$799,000
- Price per sq. ft.:$208.29
- Monthly HOA dues:$137
About this home
**New Price + Major Upgrades!** Welcome to this beautifully refreshed ranch-style home in the highly sought-after Meridian Village community of Parker. New carpet installed throughout in Dec 2025 and fresh exterior paint completed Oct 2025 enhance the move-in-ready appeal. This 4-bed, 3-bath home offers 3,836 finished sq ft, breathtaking Rocky Mountain and open-space views, and glowing Colorado sunsets from both the main-level deck and walkout patio. Inside, enjoy soaring ceilings, beautiful LVP wood floors, and a seamless open floor plan ideal for everyday living and entertaining.
The chef’s kitchen is anchored by a commercial-style KitchenAid dual-fuel range with 6-burner gas cooktop, built-in griddle, double ovens, and commercial hood, complemented by stainless steel appliances, motion-activated Moen faucet, and a spacious walk-in pantry. The dining area shines beneath an elegant chandelier, while a dual-sided fireplace adds cozy ambiance to both the living room and covered outdoor deck for true indoor-outdoor Colorado living. The main level features two bedrooms and two full baths, including a serene primary retreat with sweeping mountain and open-space views, spa-inspired ensuite, and generous walk-in closet. A private office near the entry provides an ideal work-from-home setup. The finished walkout basement expands living space with two additional bedrooms, a full bath, and a versatile family/recreation room opening to the covered patio—perfect for relaxing or entertaining. Enjoy peaceful greenbelt views, direct access to neighborhood walking paths, and a nearby park just moments away.Practical highlights include main-floor laundry with washer and dryer, EV charger in the garage, fully owned solar panels that transfer to the new owner for long-term energy savings, and a durable concrete tile roof. Discover the perfect blend of space, style, efficiency, and Colorado lifestyle living in Meridian Village!
Contact an agent
Home facts
- Year built:2014
- Listing ID #:8194824
Rooms and interior
- Bedrooms:4
- Total bathrooms:3
- Full bathrooms:3
- Living area:3,836 sq. ft.
Heating and cooling
- Cooling:Attic Fan, Central Air
- Heating:Electric, Forced Air, Natural Gas
Structure and exterior
- Roof:Concrete
- Year built:2014
- Building area:3,836 sq. ft.
- Lot area:0.12 Acres
Schools
- High school:Chaparral
- Middle school:Sierra
- Elementary school:Prairie Crossing
Utilities
- Water:Public
- Sewer:Public Sewer
Finances and disclosures
- Price:$799,000
- Price per sq. ft.:$208.29
- Tax amount:$6,503 (2024)
New listings near 10349 Sierra Ridge Lane
- Coming Soon
 $674,900Coming Soon5 beds 4 baths
$674,900Coming Soon5 beds 4 baths10549 Winterflower Way, Parker, CO 80134
MLS# 1964043Listed by: YOUR CASTLE REAL ESTATE INC - Coming Soon
 $599,900Coming Soon4 beds 3 baths
$599,900Coming Soon4 beds 3 baths11677 Park South Lane, Parker, CO 80138
MLS# 5509210Listed by: RE/MAX PROFESSIONALS - New
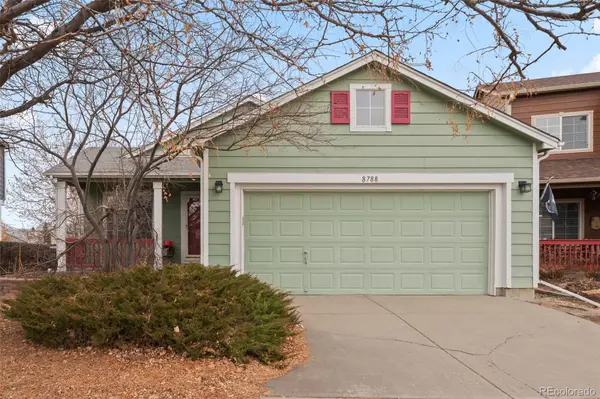 $425,000Active4 beds 3 baths1,836 sq. ft.
$425,000Active4 beds 3 baths1,836 sq. ft.8788 Snowbird Way, Parker, CO 80134
MLS# 4743035Listed by: RE/MAX OF CHERRY CREEK - Coming Soon
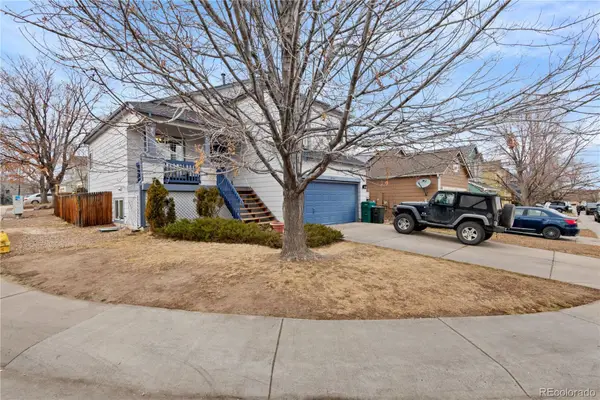 $534,900Coming Soon4 beds 4 baths
$534,900Coming Soon4 beds 4 baths8789 Snowbird Way, Parker, CO 80134
MLS# 5561518Listed by: HOMESMART REALTY - Coming Soon
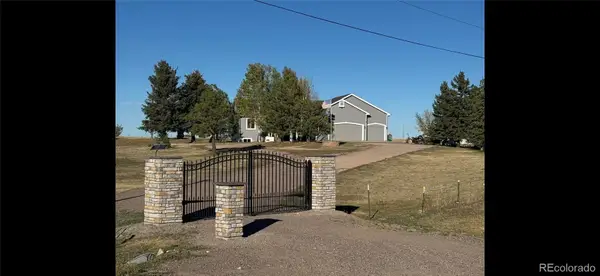 $1,265,000Coming Soon5 beds 3 baths
$1,265,000Coming Soon5 beds 3 baths3447 Wild Rose Circle, Parker, CO 80138
MLS# 1551078Listed by: HOMESMART - New
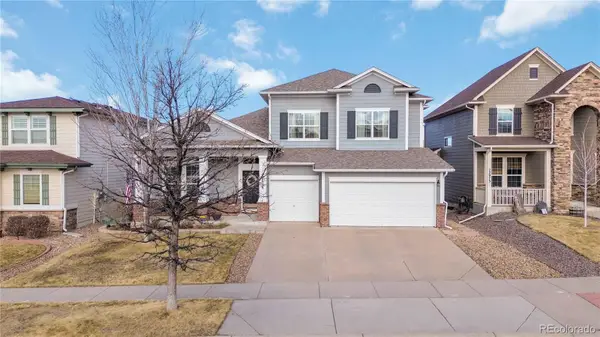 $915,000Active5 beds 5 baths4,188 sq. ft.
$915,000Active5 beds 5 baths4,188 sq. ft.22959 Cleveland Drive, Parker, CO 80138
MLS# 4658216Listed by: RE/MAX ALLIANCE - New
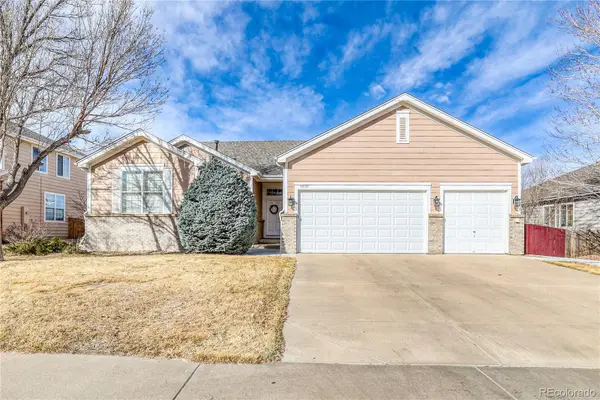 $725,000Active-- beds -- baths3,167 sq. ft.
$725,000Active-- beds -- baths3,167 sq. ft.17721 E Cranberry Circle, Parker, CO 80134
MLS# 8156879Listed by: SHIN REAL ESTATE AND INVESTMENTS, INC. - New
 $415,000Active3 beds 4 baths1,417 sq. ft.
$415,000Active3 beds 4 baths1,417 sq. ft.9543 Pearl Circle #105, Parker, CO 80134
MLS# 4728848Listed by: PRICE & CO. REAL ESTATE - New
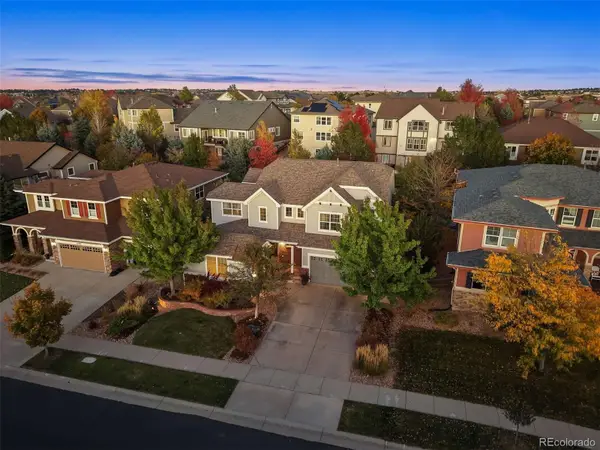 $925,000Active5 beds 5 baths5,199 sq. ft.
$925,000Active5 beds 5 baths5,199 sq. ft.12248 Desert Hills Street, Parker, CO 80138
MLS# 9075972Listed by: LIV SOTHEBY'S INTERNATIONAL REALTY - New
 $714,900Active5 beds 4 baths3,785 sq. ft.
$714,900Active5 beds 4 baths3,785 sq. ft.15432 Greenstone Circle, Parker, CO 80134
MLS# 2201019Listed by: COLDWELL BANKER REALTY 24

