10421 Kennemere Lane, Parker, CO 80134
Local realty services provided by:ERA Teamwork Realty
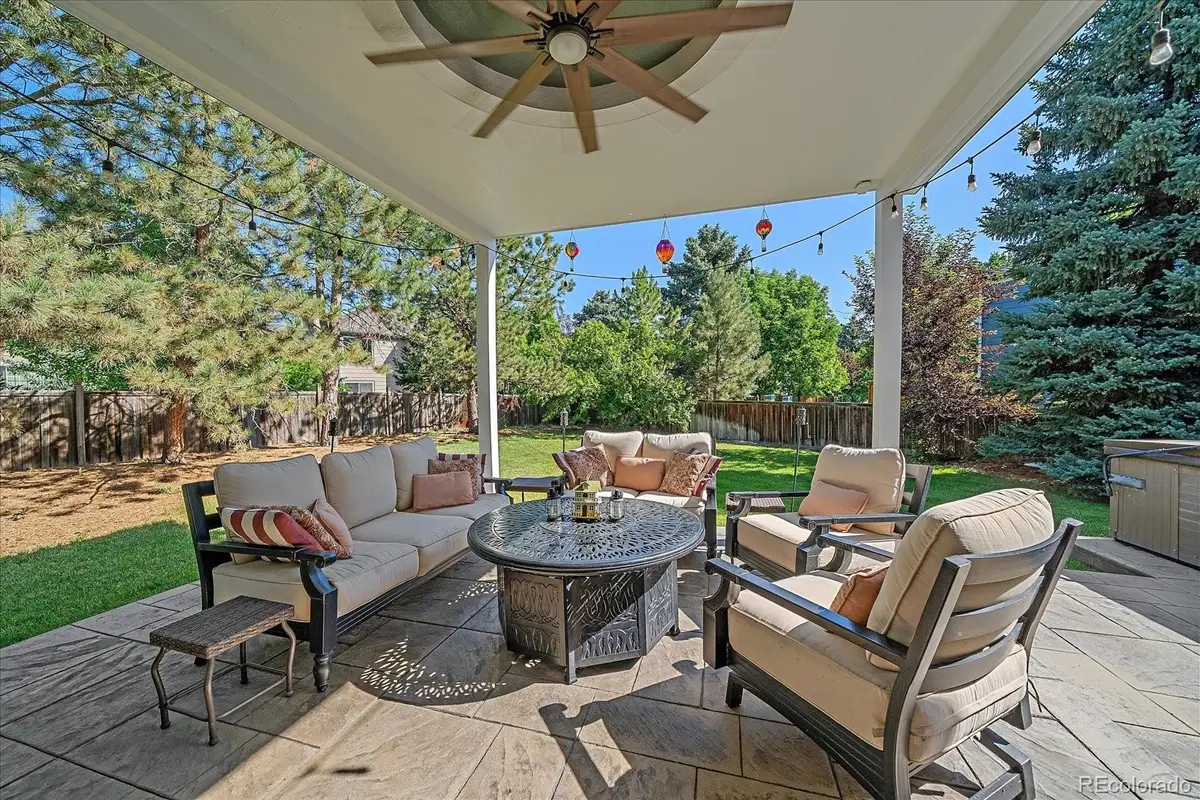
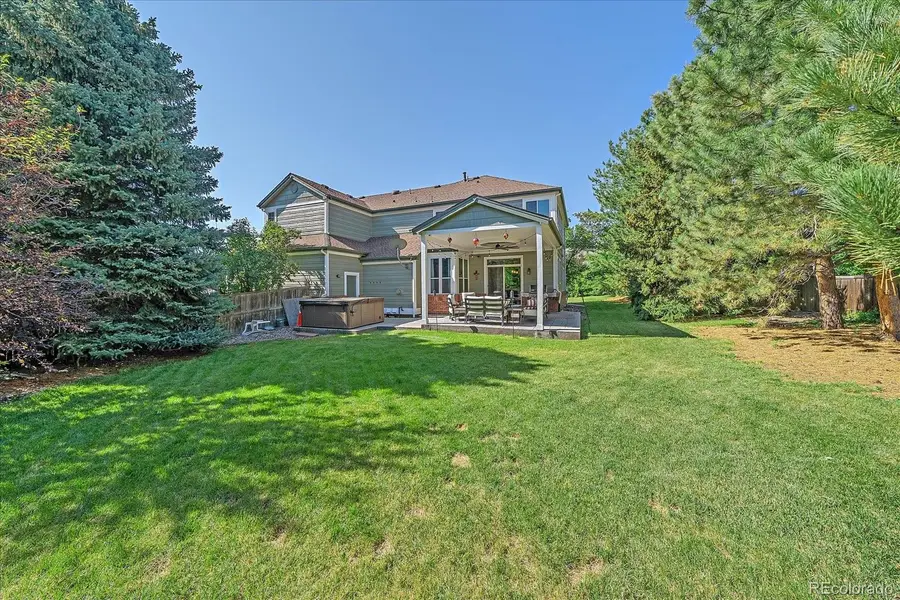

Listed by:laura cantalamessalc@realtor.com,303-668-5159
Office:realty one group platinum elite
MLS#:3454427
Source:ML
Price summary
- Price:$819,000
- Price per sq. ft.:$225.25
- Monthly HOA dues:$16.67
About this home
Situated at the end of a peaceful cul-de-sac on one of Stonegate’s most desirable, tree-lined lots. Start your mornings on the inviting front porch, then step inside to find soaring vaulted ceilings and abundant natural light filling the formal living and dining rooms, creating a sense of openness and ease. The main level features engineered hardwood floors throughout and a sunlit home office—perfect for remote work or quiet study. At the heart of the home is a spacious yet cozy family room with a fireplace and included 55” TV, seamlessly connected to the bright, open kitchen. Designed to impress, the kitchen boasts custom shaker-style cabinetry with lots of storage, KitchenAid appliances—including double ovens, a gas cooktop with vent hood, and a microwave drawer—plus a deep farmhouse sink and custom island, laundry room with plenty of pantry space. Step outside into your own private backyard retreat. A large, covered stamped concrete patio—complete with ceiling fan and overhead lighting—offers the perfect space for entertaining or unwinding. Bonus: the hot tub stays! Upstairs, the luxurious primary suite is a true sanctuary, featuring a spa-inspired bath with rich custom cabinetry, an oversized European glass shower with dual shower heads, a soaking tub, and a generous walk-in closet. Three spacious secondary bedrooms share a beautifully updated full hall bath. The finished basement adds even more versatility with space for a home gym, media room, yoga studio, or creative workspace, plus a convenient 1/2 bath. The garage is well-equipped with new insulated doors, smart openers, and a 220V EV outlet. Major recent updates include a Class 4 impact-resistant roof (2024), new gutters (2024), and fresh exterior paint (2024).Enjoy the unmatched amenities of Stonegate -multiple pools, tennis courts, playgrounds, parks, and miles of scenic trails. Located just a short walk to the neighborhood elementary school and surrounded by a vibrant, community-focused lifestyle.
Contact an agent
Home facts
- Year built:1991
- Listing Id #:3454427
Rooms and interior
- Bedrooms:4
- Total bathrooms:4
- Full bathrooms:2
- Half bathrooms:2
- Living area:3,636 sq. ft.
Heating and cooling
- Cooling:Central Air
- Heating:Forced Air
Structure and exterior
- Roof:Composition
- Year built:1991
- Building area:3,636 sq. ft.
- Lot area:0.28 Acres
Schools
- High school:Chaparral
- Middle school:Sierra
- Elementary school:Pine Grove
Utilities
- Water:Public
- Sewer:Public Sewer
Finances and disclosures
- Price:$819,000
- Price per sq. ft.:$225.25
- Tax amount:$5,697 (2024)
New listings near 10421 Kennemere Lane
- Coming Soon
 $799,000Coming Soon4 beds 3 baths
$799,000Coming Soon4 beds 3 baths17867 Herrera Drive, Parker, CO 80134
MLS# IR1041402Listed by: WK REAL ESTATE - Coming Soon
 $465,000Coming Soon3 beds 2 baths
$465,000Coming Soon3 beds 2 baths13038 S Bonney Street, Parker, CO 80134
MLS# 3608013Listed by: NEXTHOME ASPIRE - New
 $675,000Active6 beds 4 baths3,429 sq. ft.
$675,000Active6 beds 4 baths3,429 sq. ft.17050 E Wiley Place, Parker, CO 80134
MLS# 9783730Listed by: HOMESMART - New
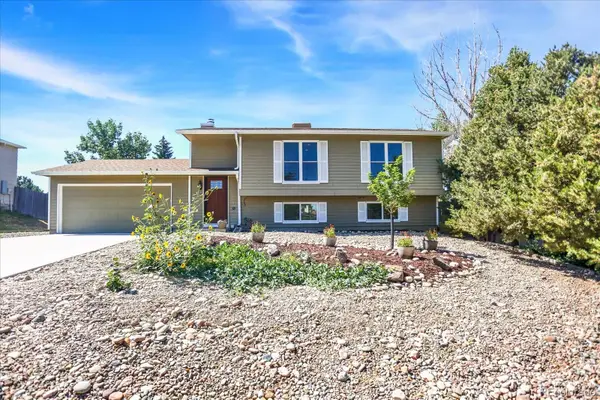 $550,000Active3 beds 2 baths1,858 sq. ft.
$550,000Active3 beds 2 baths1,858 sq. ft.11447 Brownstone Drive, Parker, CO 80138
MLS# 5986723Listed by: DISCOVER REAL ESTATE LLC - New
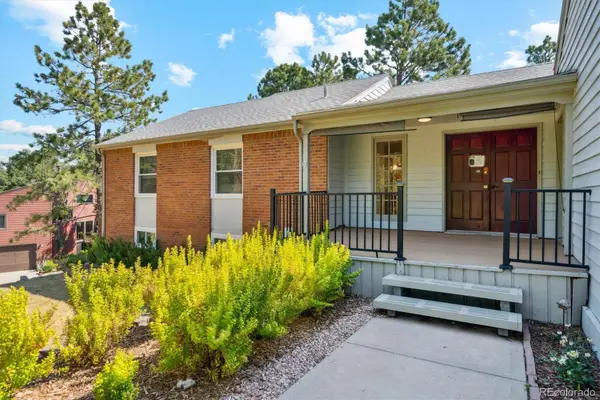 $550,000Active5 beds 3 baths2,944 sq. ft.
$550,000Active5 beds 3 baths2,944 sq. ft.6134 N Beckwourth Court, Parker, CO 80134
MLS# 9177161Listed by: EXP REALTY, LLC - New
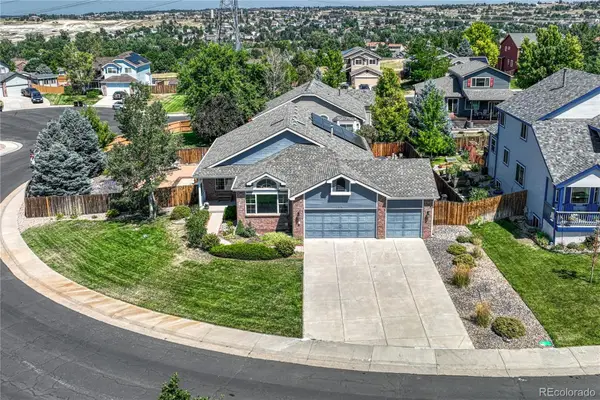 $709,000Active4 beds 3 baths2,933 sq. ft.
$709,000Active4 beds 3 baths2,933 sq. ft.21701 Swale Avenue, Parker, CO 80138
MLS# 4390388Listed by: OSGOOD TEAM REAL ESTATE - New
 $589,000Active3 beds 3 baths2,508 sq. ft.
$589,000Active3 beds 3 baths2,508 sq. ft.11657 Laurel Lane, Parker, CO 80138
MLS# 1708630Listed by: LOKATION - New
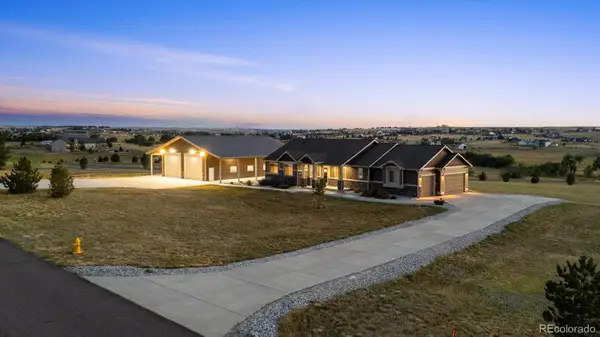 $1,500,000Active5 beds 4 baths4,848 sq. ft.
$1,500,000Active5 beds 4 baths4,848 sq. ft.3311 Paintbrush Lane, Parker, CO 80138
MLS# 4190907Listed by: RE/MAX PROFESSIONALS - New
 $290,000Active-- beds -- baths773 sq. ft.
$290,000Active-- beds -- baths773 sq. ft.12926 Ironstone Way #304, Parker, CO 80134
MLS# 6889942Listed by: EXP REALTY, LLC - New
 $1,225,000Active4 beds 3 baths3,480 sq. ft.
$1,225,000Active4 beds 3 baths3,480 sq. ft.8777 E Summit Road, Parker, CO 80138
MLS# 5575996Listed by: RE/MAX ALLIANCE
