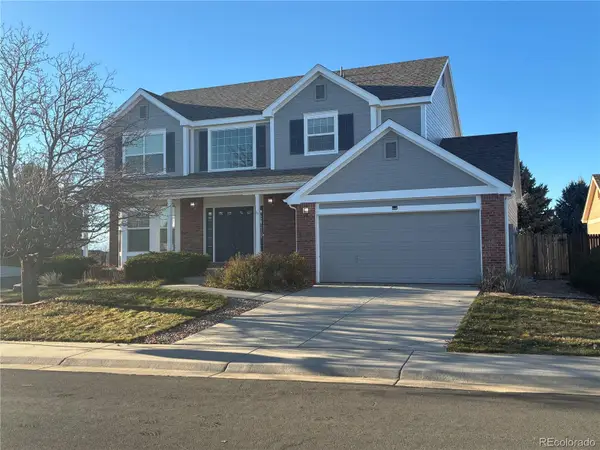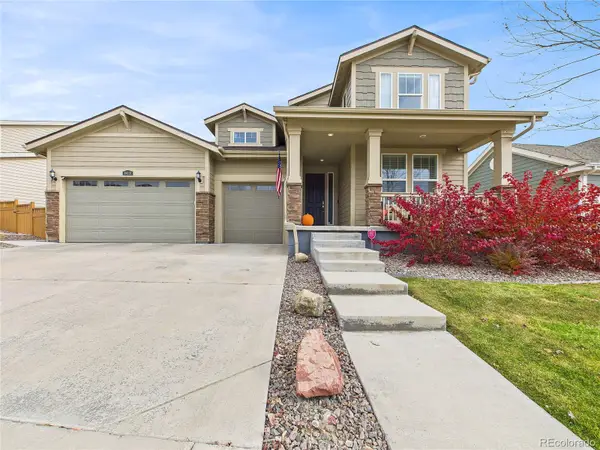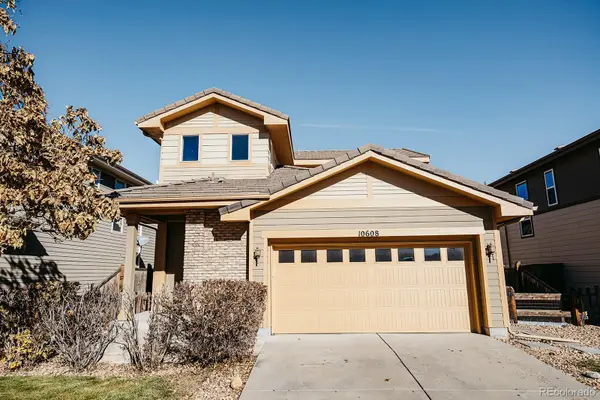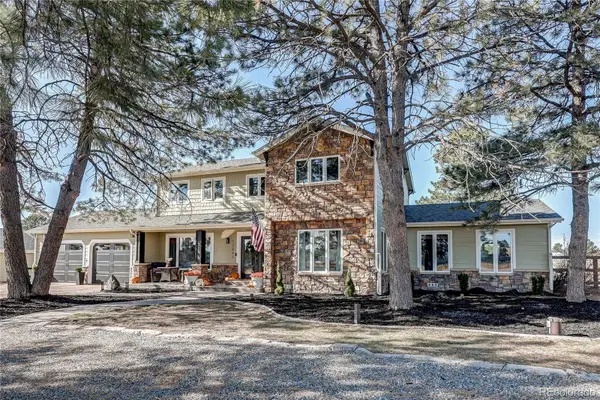11465 Canterberry Lane, Parker, CO 80138
Local realty services provided by:RONIN Real Estate Professionals ERA Powered
11465 Canterberry Lane,Parker, CO 80138
$844,000
- 4 Beds
- 4 Baths
- 4,362 sq. ft.
- Single family
- Pending
Listed by: ryan doellrdoell@landmarkcolorado.com,719-510-6382
Office: landmark residential brokerage
MLS#:9732711
Source:ML
Price summary
- Price:$844,000
- Price per sq. ft.:$193.49
- Monthly HOA dues:$66.67
About this home
Discover Your Dream Home in the exclusive GATED COMMUNITY of Cypress Ridge at Canterberry Crossing. Directly BACKING to the Black Bear Golf Club 1st and 11th tee boxes, spectacular 180 degree MOUNTAIN & SUNSET VIEWS, this is the Colorado living you have been searching for. This charming home offers the perfect blend of comfort and style. 3 car garage to store all the cars and toys. Inside, you'll find tasteful updates and room for the entire family to enjoy. Main floor features incredible vaulted ceilings with lots of windows to take in the view. Main floor primary bedroom, en suite 5 piece bathroom and walk in closet. Newly finished basement is where all the fun is happening! Bar, game room, workout room, and space for guests with a bedroom and full bathroom. Upstairs you will find 2 bedrooms, a loft and a hallway full bathroom. This home is move-in ready, with meticulous updates throughout, including: Fresh Exterior Paint (2025), New Roof (2025), New furnace and humidifier installed (2021), New stamped/stained concrete patio (2023), New carpeting throughout (2023), New baseboard trim throughout (2023), Upgraded granite countertops in Kitchen, Master Bath, and Upstairs Bath (2016), New paint throughout (2023), Remodeled Basement (new flooring, baseboards, and paint throughout 2022), Upgraded lighting fixtures, Additional exterior stamped-stained concrete side walkway with trash pad. (2023), New exterior gate and fencing (2020), New kitchen backsplash (2021), Upgraded main level powder room (1/2 bath) - 2021, Added stained wood privacy fence (2020), Various landscaping improvements. Easy access to Black Bear Golf Club, 25 minutes to Denver Tech Center, 40 minutes to Denver International Airport, 20 minutes to Park Meadows Mall, Centennial Airport, less than 4 miles to Downtown Parker! Enjoy vibrant Sundays on Mainstreet with the renowned Farmers Market, live music, and delectable dining…http://www.11465canterberry.com/
Contact an agent
Home facts
- Year built:2002
- Listing ID #:9732711
Rooms and interior
- Bedrooms:4
- Total bathrooms:4
- Full bathrooms:3
- Half bathrooms:1
- Living area:4,362 sq. ft.
Heating and cooling
- Cooling:Central Air
- Heating:Forced Air
Structure and exterior
- Roof:Composition
- Year built:2002
- Building area:4,362 sq. ft.
- Lot area:0.23 Acres
Schools
- High school:Legend
- Middle school:Cimarron
- Elementary school:Frontier Valley
Utilities
- Water:Public
- Sewer:Public Sewer
Finances and disclosures
- Price:$844,000
- Price per sq. ft.:$193.49
- Tax amount:$5,738 (2023)
New listings near 11465 Canterberry Lane
- New
 $709,990Active3 beds 2 baths3,715 sq. ft.
$709,990Active3 beds 2 baths3,715 sq. ft.13784 Daffodil Way, Parker, CO 80134
MLS# 7349121Listed by: DFH COLORADO REALTY LLC - Coming Soon
 $949,000Coming Soon4 beds 4 baths
$949,000Coming Soon4 beds 4 baths6289 Cristobal Point, Parker, CO 80134
MLS# 5179365Listed by: HOMESMART REALTY - New
 $662,000Active4 beds 3 baths3,610 sq. ft.
$662,000Active4 beds 3 baths3,610 sq. ft.11684 Blackmoor Street, Parker, CO 80138
MLS# 4574185Listed by: HOMESMART - Coming Soon
 $675,000Coming Soon4 beds 4 baths
$675,000Coming Soon4 beds 4 baths17052 Motsenbocker Way, Parker, CO 80134
MLS# 7947874Listed by: RE/MAX PROFESSIONALS - New
 $600,000Active4 beds 3 baths3,061 sq. ft.
$600,000Active4 beds 3 baths3,061 sq. ft.10333 Spruce Court, Parker, CO 80138
MLS# 8399759Listed by: JAYBIRD REALTY LLC - Coming Soon
 $825,000Coming Soon5 beds 3 baths
$825,000Coming Soon5 beds 3 baths16031 Azalea Avenue, Parker, CO 80134
MLS# 8419607Listed by: KELLER WILLIAMS DTC - New
 $575,000Active5 beds 5 baths2,958 sq. ft.
$575,000Active5 beds 5 baths2,958 sq. ft.10608 Rutledge Street, Parker, CO 80134
MLS# 5016292Listed by: ANJOY REALTY, LLC - New
 $935,000Active4 beds 3 baths2,591 sq. ft.
$935,000Active4 beds 3 baths2,591 sq. ft.12895 Piney Lake Road, Parker, CO 80138
MLS# 9933550Listed by: RE/MAX ALLIANCE - New
 $725,000Active5 beds 3 baths3,118 sq. ft.
$725,000Active5 beds 3 baths3,118 sq. ft.6153 Ponderosa Way, Parker, CO 80134
MLS# 8471875Listed by: RE/MAX ALLIANCE - New
 $889,000Active3 beds 3 baths2,756 sq. ft.
$889,000Active3 beds 3 baths2,756 sq. ft.3128 Glennon Road, Parker, CO 80138
MLS# 9658043Listed by: TRX, INC
