11660 Coeur D Alene Drive, Parker, CO 80138
Local realty services provided by:LUX Real Estate Company ERA Powered
11660 Coeur D Alene Drive,Parker, CO 80138
$970,000
- 5 Beds
- 3 Baths
- 4,603 sq. ft.
- Single family
- Active
Listed by: irene discherIrene@corcoranperry.com
Office: corcoran perry & co.
MLS#:5183411
Source:ML
Price summary
- Price:$970,000
- Price per sq. ft.:$210.73
- Monthly HOA dues:$22.67
About this home
Stunning Golf Course Views and $10,000 SELLER CONCESSION FOR BUYER TO USE TOWARDS AN INTEREST RATE BUY DOWN OR CLOSING COSTS! Incredibly renovated home at Black Bear Golf Course with over $100K in Upgrades. Welcome to a rare opportunity to own a truly exceptional golf course residence—where luxury, comfort, and breathtaking views come together in perfect harmony. This home delivers the wow factor from the moment you step inside, offering unforgettable, unobstructed fairway vistas. No detail has been overlooked. Enjoy the benefits of fresh designer paint, high-end plantation shutters, a brand-new washer, dryer and refrigerator, completely updated kitchen, laundry, and bathrooms and so much more. Custom hardware and modern lighting elevate every room, creating a refined atmosphere that feels both inviting and undeniably high-end. Designed to enhance your lifestyle, this home features spacious living areas including a dedicated office for productivity, an intimate lounge perfect for unwinding and a private gym. Step outside to your pergola-covered patio and savor peaceful mornings surrounded by golf course views, lush greenery and golden sunrises. The backyard is a true showstopper—boasting a tranquil waterfall, fire pit, and beautifully crafted outdoor living spaces ideal for entertaining or enjoying serene evenings under the stars. Here, buyers experience an elevated, tranquil lifestyle with expansive fairway vistas while staying just moments from clubhouses, fine dining, the Fika Coffee House, scenic trails, top rated Douglas County schools - and it’s just moments away from downtown Parker. Schedule your private showing today and experience the serenity and breathtaking views for yourself.
Contact an agent
Home facts
- Year built:2000
- Listing ID #:5183411
Rooms and interior
- Bedrooms:5
- Total bathrooms:3
- Full bathrooms:2
- Half bathrooms:1
- Living area:4,603 sq. ft.
Heating and cooling
- Cooling:Central Air
- Heating:Forced Air
Structure and exterior
- Roof:Composition
- Year built:2000
- Building area:4,603 sq. ft.
- Lot area:0.18 Acres
Schools
- High school:Legend
- Middle school:Cimarron
- Elementary school:Frontier Valley
Utilities
- Water:Public
- Sewer:Community Sewer
Finances and disclosures
- Price:$970,000
- Price per sq. ft.:$210.73
- Tax amount:$5,973 (2024)
New listings near 11660 Coeur D Alene Drive
- Coming Soon
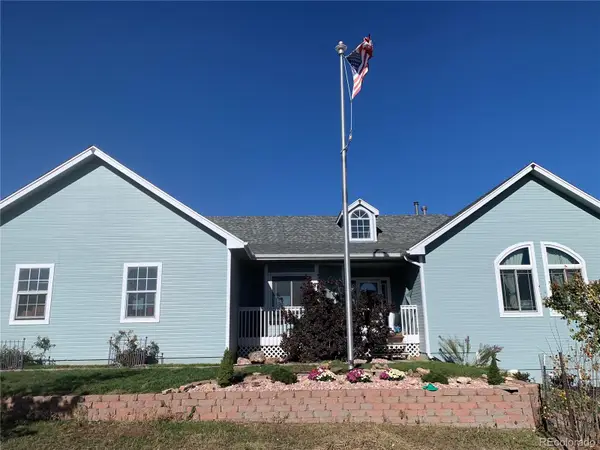 $1,175,000Coming Soon4 beds 3 baths
$1,175,000Coming Soon4 beds 3 baths3327 Wildrose Circle, Parker, CO 80138
MLS# 9998039Listed by: HOMESMART - New
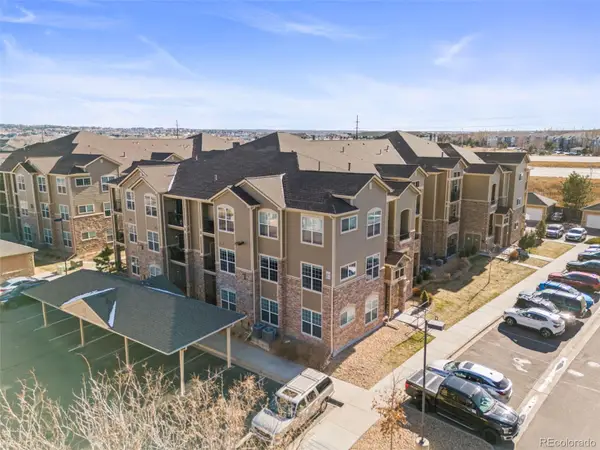 $410,000Active3 beds 2 baths1,254 sq. ft.
$410,000Active3 beds 2 baths1,254 sq. ft.9220 Wilde Lane #201, Parker, CO 80134
MLS# 9377957Listed by: PRICE & CO. REAL ESTATE - New
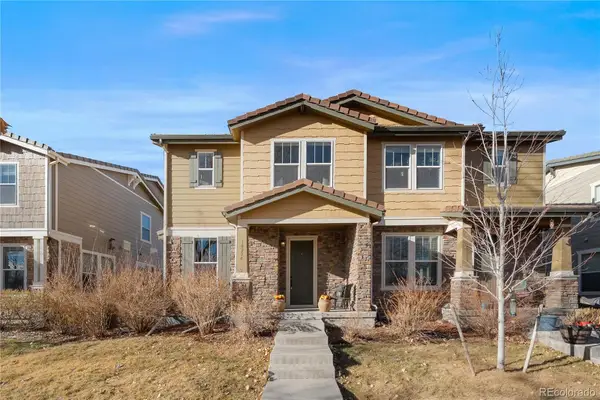 $550,000Active2 beds 3 baths2,160 sq. ft.
$550,000Active2 beds 3 baths2,160 sq. ft.10294 Tall Oaks Circle, Parker, CO 80134
MLS# 2449103Listed by: LIV SOTHEBY'S INTERNATIONAL REALTY - Open Sat, 10am to 1pmNew
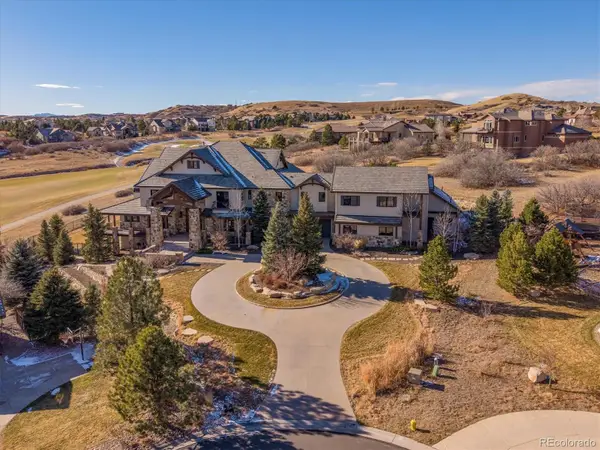 $3,900,000Active6 beds 9 baths14,031 sq. ft.
$3,900,000Active6 beds 9 baths14,031 sq. ft.4912 Caballo Place, Parker, CO 80134
MLS# 1570553Listed by: KENTWOOD REAL ESTATE DTC, LLC - Coming Soon
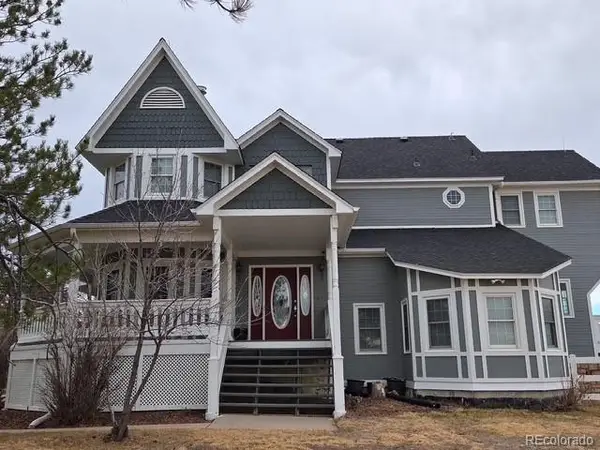 $889,999Coming Soon3 beds 4 baths
$889,999Coming Soon3 beds 4 baths45886 Cottonwood Hills Drive, Parker, CO 80138
MLS# 8487329Listed by: HOMESMART - New
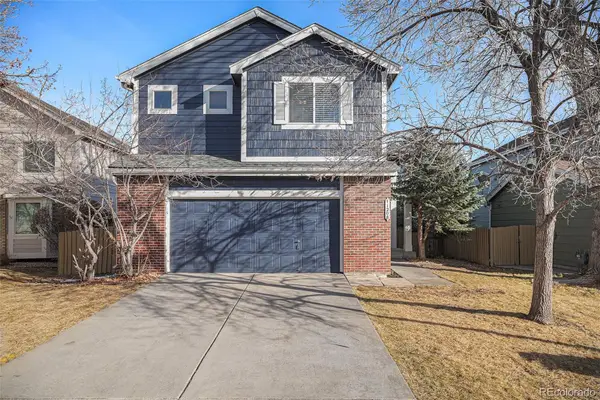 $575,000Active3 beds 3 baths2,931 sq. ft.
$575,000Active3 beds 3 baths2,931 sq. ft.11208 Gilcrest Street, Parker, CO 80134
MLS# 5527475Listed by: ORCHARD BROKERAGE LLC - Coming Soon
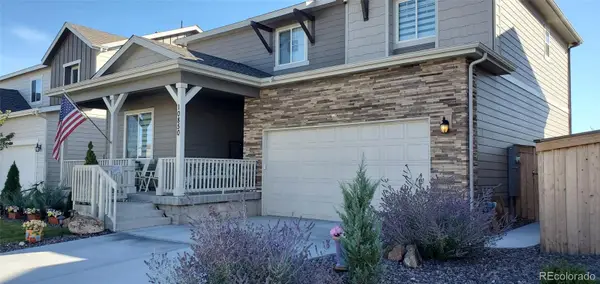 $738,000Coming Soon4 beds 3 baths
$738,000Coming Soon4 beds 3 baths10850 Wooden Pole Drive, Parker, CO 80134
MLS# 6808274Listed by: KEENAN REAL ESTATE - New
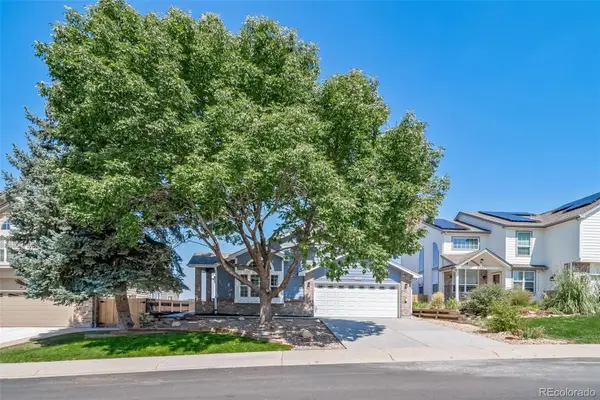 $650,000Active3 beds 2 baths2,791 sq. ft.
$650,000Active3 beds 2 baths2,791 sq. ft.21589 Omaha Avenue, Parker, CO 80138
MLS# 5208873Listed by: CHAMPION REALTY - Coming SoonOpen Sat, 11am to 2pm
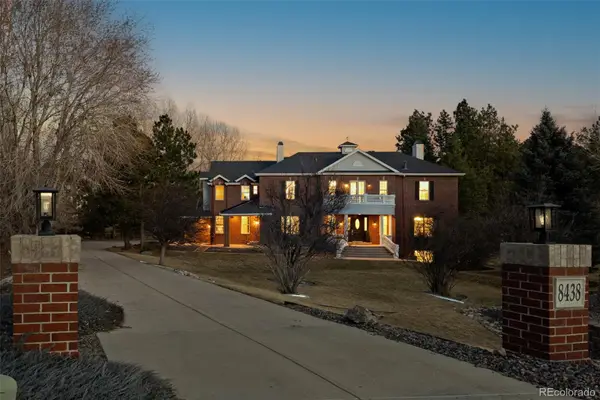 $1,999,000Coming Soon6 beds 6 baths
$1,999,000Coming Soon6 beds 6 baths8438 Owl Roost Court, Parker, CO 80134
MLS# 7343537Listed by: LIV SOTHEBY'S INTERNATIONAL REALTY - New
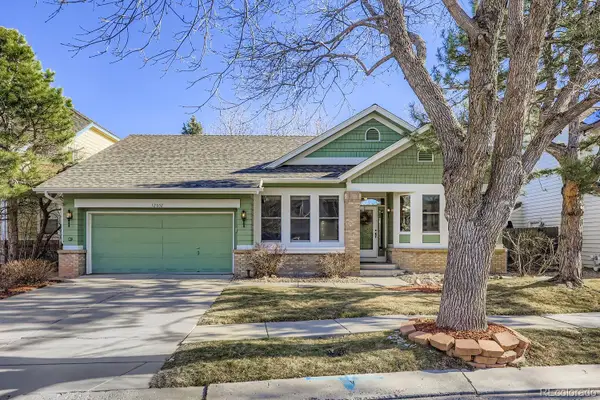 $580,000Active4 beds 3 baths2,430 sq. ft.
$580,000Active4 beds 3 baths2,430 sq. ft.12652 S Silver Creek Court, Parker, CO 80134
MLS# 9701508Listed by: NEW PADD GROUP COLORADO REALTY
