11733 Crestop Way #C, Parker, CO 80138
Local realty services provided by:ERA Shields Real Estate
Listed by: russ wolochRuss@reRESULTS.com,720-797-5759
Office: homesmart
MLS#:7514221
Source:ML
Price summary
- Price:$487,900
- Price per sq. ft.:$250.21
- Monthly HOA dues:$596
About this home
SELLER INCENTIVE: 12 MONTHS OF PRE-PAID HOA DUES! Move-in ready 3-bed, 2.5-bath townhome in the desirable Aspen Brook Townhomes community—just 0.5 miles from Downtown Parker and all the shopping, dining, and charm of Mainstreet! Enjoy beautiful west-facing mountain views from both your private patio and primary suite that overlook the community park and green space. Built in 2014, this well-maintained home features: Open-concept main level with bright living and dining areas, Modern kitchen with granite countertops, breakfast bar seating, stainless steel appliances and a large pantry. Abundant storage throughout. Upstairs includes a Loft with built-in cabinetry--perfect for a home office, media room, or fitness area, A Spacious primary suite with gas fireplace, walk-in closet and luxurious 5-piece bath, Two additional bedrooms plus a full hall bath and linen closet. ADDITIONAL HIGHLIGHTS include: Attached 2-car garage with interior access and additional driveway parking, “Lock-and-leave” convenience with HOA covering WATER, SEWER, trash, snow removal, and exterior maintenance. Prime location - 0.4 mi to Discovery Park, and 0.6 mi to Fika Coffee House; 1.5 mi to Challenger Regional Park for trails and recreation. Easy access to Parker Road, E-470, and nearby shops, dining, and library. 3D walkthrough and video tour available!
Contact an agent
Home facts
- Year built:2014
- Listing ID #:7514221
Rooms and interior
- Bedrooms:3
- Total bathrooms:3
- Full bathrooms:2
- Half bathrooms:1
- Living area:1,950 sq. ft.
Heating and cooling
- Cooling:Central Air
- Heating:Forced Air, Natural Gas
Structure and exterior
- Roof:Composition
- Year built:2014
- Building area:1,950 sq. ft.
Schools
- High school:Chaparral
- Middle school:Sierra
- Elementary school:Pine Lane Prim/Inter
Utilities
- Sewer:Public Sewer
Finances and disclosures
- Price:$487,900
- Price per sq. ft.:$250.21
- Tax amount:$3,953 (2024)
New listings near 11733 Crestop Way #C
- New
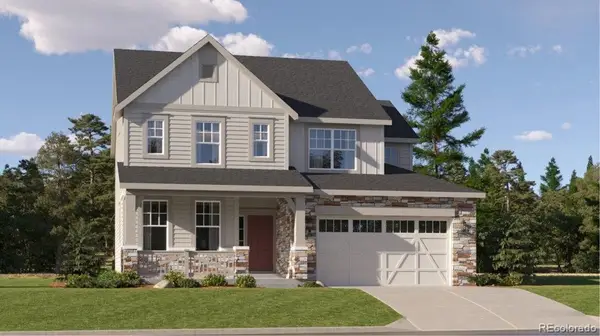 $801,600Active3 beds 4 baths3,694 sq. ft.
$801,600Active3 beds 4 baths3,694 sq. ft.10874 Tundra Top Drive, Parker, CO 80134
MLS# 4538577Listed by: RE/MAX PROFESSIONALS - New
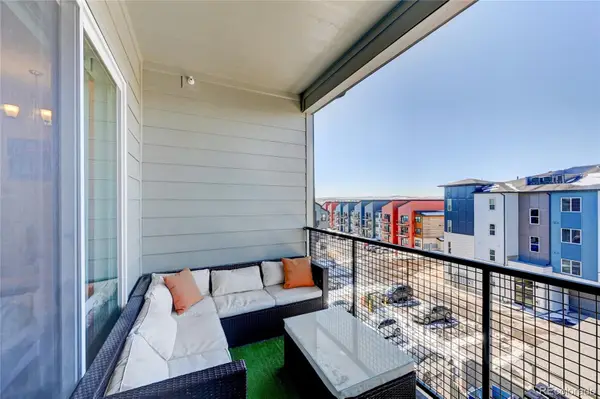 $375,000Active2 beds 2 baths1,069 sq. ft.
$375,000Active2 beds 2 baths1,069 sq. ft.9287 Twenty Mile Road #405, Parker, CO 80134
MLS# 9973778Listed by: KELLER WILLIAMS ADVANTAGE REALTY LLC - New
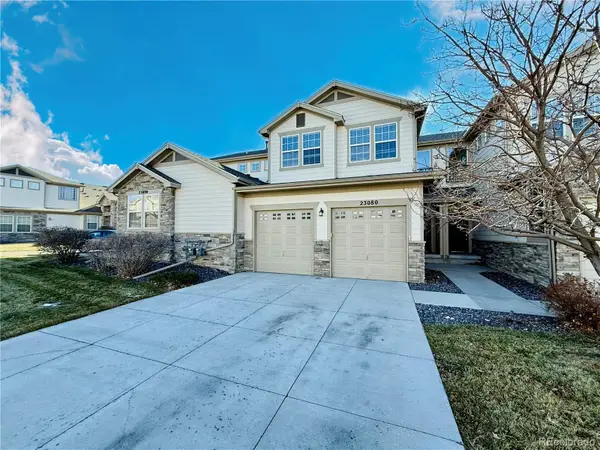 $475,000Active3 beds 3 baths1,520 sq. ft.
$475,000Active3 beds 3 baths1,520 sq. ft.23080 York Avenue, Parker, CO 80138
MLS# 2036398Listed by: RE/MAX PROFESSIONALS - New
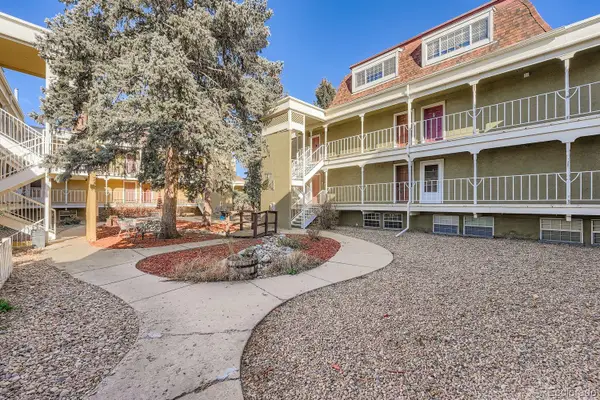 $254,999Active2 beds 1 baths746 sq. ft.
$254,999Active2 beds 1 baths746 sq. ft.19630 Victorian Drive #A13, Parker, CO 80138
MLS# 2531152Listed by: HOMESMART REALTY - New
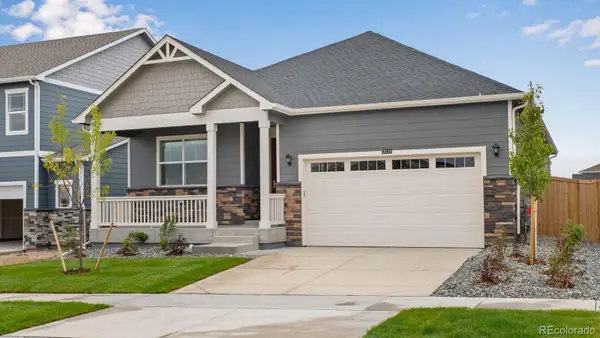 $625,000Active4 beds 2 baths3,427 sq. ft.
$625,000Active4 beds 2 baths3,427 sq. ft.18114 Coppermallow Trail, Parker, CO 80134
MLS# 5207412Listed by: D.R. HORTON REALTY, LLC - Open Sat, 11am to 1pmNew
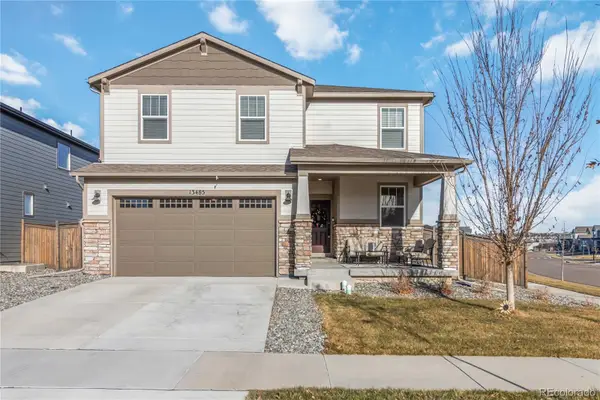 $659,000Active3 beds 3 baths3,003 sq. ft.
$659,000Active3 beds 3 baths3,003 sq. ft.13485 Tree Sparrow Lane, Parker, CO 80134
MLS# 8454856Listed by: CO HOME BASE, LLC - Open Fri, 2 to 5pmNew
 $749,000Active6 beds 4 baths3,385 sq. ft.
$749,000Active6 beds 4 baths3,385 sq. ft.11534 Sagewood Lane, Parker, CO 80138
MLS# 9220977Listed by: PARKHURST REALTY - New
 $257,500Active1 beds 1 baths773 sq. ft.
$257,500Active1 beds 1 baths773 sq. ft.12826 Ironstone Way #304, Parker, CO 80134
MLS# 8820724Listed by: RE/MAX PROFESSIONALS - New
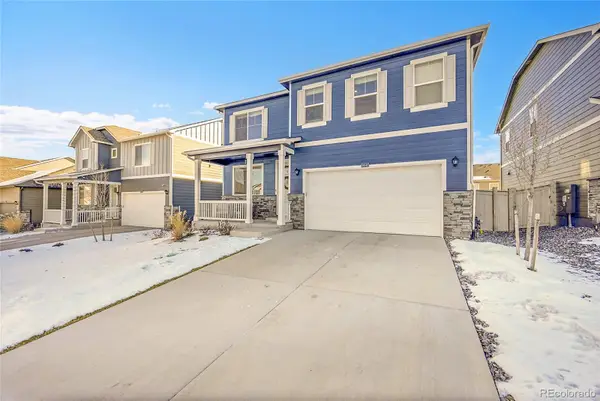 $715,000Active4 beds 3 baths3,431 sq. ft.
$715,000Active4 beds 3 baths3,431 sq. ft.18142 Prince Hill Circle, Parker, CO 80134
MLS# 5376450Listed by: SV REALTY GROUP - New
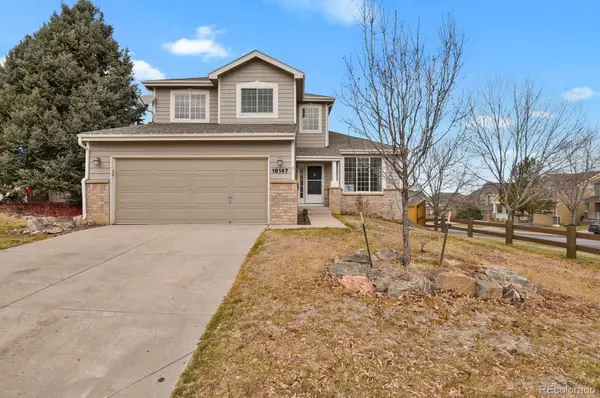 $700,000Active4 beds 4 baths2,976 sq. ft.
$700,000Active4 beds 4 baths2,976 sq. ft.16147 Amber Rock Court, Parker, CO 80134
MLS# 1960830Listed by: HOMESMART
