11775 Crow Hill Drive, Parker, CO 80134
Local realty services provided by:LUX Real Estate Company ERA Powered
11775 Crow Hill Drive,Parker, CO 80134
$799,900
- 4 Beds
- 4 Baths
- 4,202 sq. ft.
- Single family
- Active
Listed by: roger gailrogergailhomes@gmail.com,303-521-0654
Office: dominion realty group llc.
MLS#:8609436
Source:ML
Price summary
- Price:$799,900
- Price per sq. ft.:$190.36
- Monthly HOA dues:$78
About this home
Incredible home in Preston Hills! 4 bed, 4 bath with a finished walk out basement! Professionally landscaped yard designed by a landscape architect! Great mountain views to the west. This home was meticulously maintained with service to the major systems completed yearly. The windows have all been updated, the furnace, a/c and hot water heater were updated too! Quite, peaceful lower back patio with a hot tub for relaxation(and it's a nice, clean hot tub too!) The family room is huge with 2 story vaulted ceilings, a fireplace and floor to ceiling windows. The windows have window treatments with automatic blinds. The carpet is not the cheap stuff! Plush, deep and so cozy under your feet and in great shape. The master bedroom has vaulted ceilings and a built in wall unit. The master bathroom is updated with heated floors, a large walk in shower, walk in closet, updated bath vanity and tile! All of the bathrooms have been fully/partially remodeled, even the basement bathroom is amazing with heated floors and a large walk in shower
Contact an agent
Home facts
- Year built:1998
- Listing ID #:8609436
Rooms and interior
- Bedrooms:4
- Total bathrooms:4
- Full bathrooms:1
- Living area:4,202 sq. ft.
Heating and cooling
- Cooling:Attic Fan, Central Air
- Heating:Forced Air
Structure and exterior
- Roof:Composition
- Year built:1998
- Building area:4,202 sq. ft.
- Lot area:0.17 Acres
Schools
- High school:Legend
- Middle school:Cimarron
- Elementary school:Iron Horse
Utilities
- Water:Public
- Sewer:Public Sewer
Finances and disclosures
- Price:$799,900
- Price per sq. ft.:$190.36
- Tax amount:$3,815 (2024)
New listings near 11775 Crow Hill Drive
- New
 $662,000Active4 beds 3 baths3,610 sq. ft.
$662,000Active4 beds 3 baths3,610 sq. ft.11684 Blackmoor Street, Parker, CO 80138
MLS# 4574185Listed by: HOMESMART - Coming Soon
 $675,000Coming Soon4 beds 4 baths
$675,000Coming Soon4 beds 4 baths17052 Motsenbocker Way, Parker, CO 80134
MLS# 7947874Listed by: RE/MAX PROFESSIONALS - New
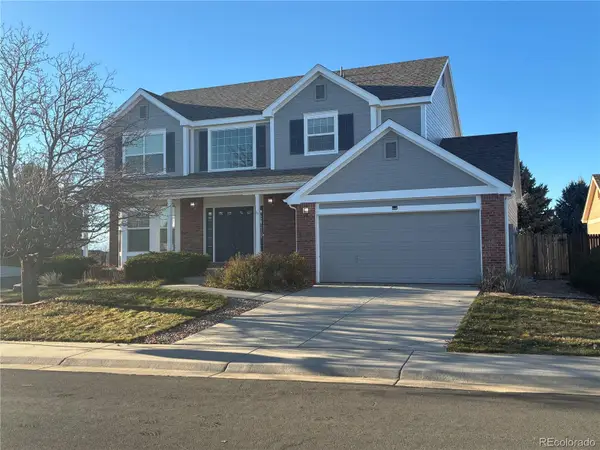 $600,000Active4 beds 3 baths3,061 sq. ft.
$600,000Active4 beds 3 baths3,061 sq. ft.10333 Spruce Court, Parker, CO 80138
MLS# 8399759Listed by: JAYBIRD REALTY LLC - Coming Soon
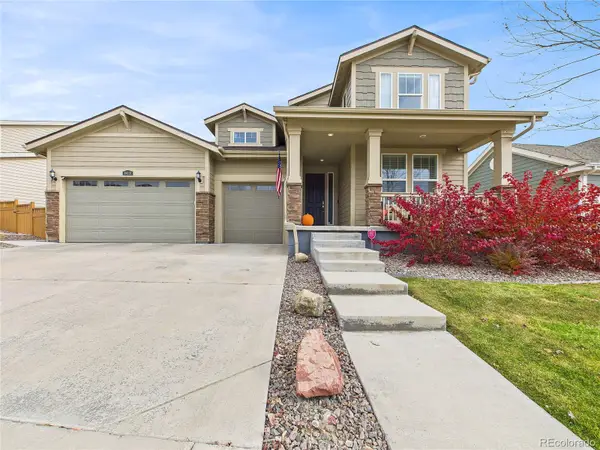 $825,000Coming Soon5 beds 3 baths
$825,000Coming Soon5 beds 3 baths16031 Azalea Avenue, Parker, CO 80134
MLS# 8419607Listed by: KELLER WILLIAMS DTC - New
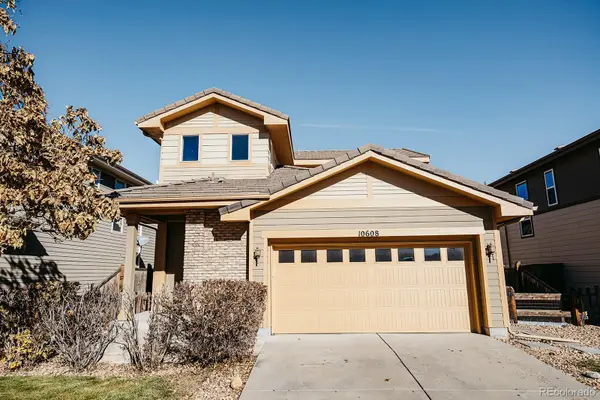 $575,000Active5 beds 5 baths2,958 sq. ft.
$575,000Active5 beds 5 baths2,958 sq. ft.10608 Rutledge Street, Parker, CO 80134
MLS# 5016292Listed by: ANJOY REALTY, LLC - New
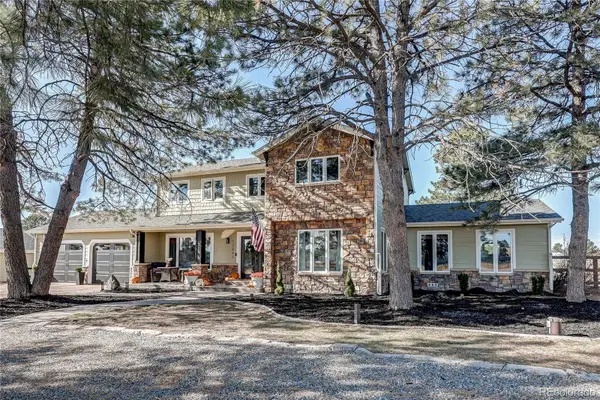 $935,000Active4 beds 3 baths2,591 sq. ft.
$935,000Active4 beds 3 baths2,591 sq. ft.12895 Piney Lake Road, Parker, CO 80138
MLS# 9933550Listed by: RE/MAX ALLIANCE - New
 $725,000Active5 beds 3 baths3,118 sq. ft.
$725,000Active5 beds 3 baths3,118 sq. ft.6153 Ponderosa Way, Parker, CO 80134
MLS# 8471875Listed by: RE/MAX ALLIANCE - New
 $889,000Active3 beds 3 baths2,756 sq. ft.
$889,000Active3 beds 3 baths2,756 sq. ft.3128 Glennon Road, Parker, CO 80138
MLS# 9658043Listed by: TRX, INC - New
 $833,400Active5 beds 4 baths3,899 sq. ft.
$833,400Active5 beds 4 baths3,899 sq. ft.10888 Snowdon Street, Parker, CO 80134
MLS# 3324662Listed by: RE/MAX PROFESSIONALS - New
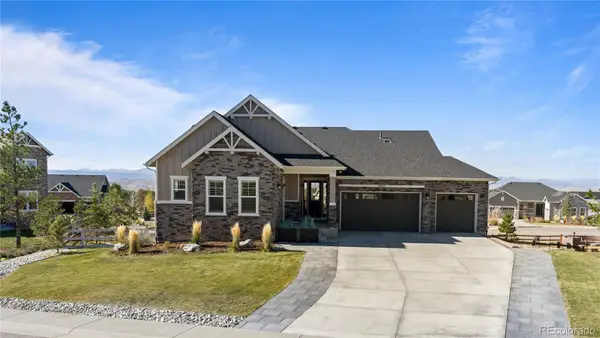 $1,565,000Active5 beds 6 baths5,984 sq. ft.
$1,565,000Active5 beds 6 baths5,984 sq. ft.5755 Heritage Oak Drive, Parker, CO 80134
MLS# 5063570Listed by: EXP REALTY, LLC
