11818 Barrentine Loop, Parker, CO 80138
Local realty services provided by:RONIN Real Estate Professionals ERA Powered
11818 Barrentine Loop,Parker, CO 80138
$625,000
- 3 Beds
- 3 Baths
- 3,050 sq. ft.
- Single family
- Active
Listed by:elizabeth haflerliz.hafler@yourcastle.com,720-838-6157
Office:your castle real estate inc
MLS#:7041027
Source:ML
Price summary
- Price:$625,000
- Price per sq. ft.:$204.92
- Monthly HOA dues:$125
About this home
Beautifully Upgraded 3 Bed, 3 Bath Duplex in Parker
Located in a quiet neighborhood near a park, this meticulously maintained 3-bedroom, 3-bath duplex in Parker, CO offers a range of high-end upgrades. The home features soaring ceilings, and custom plantation shutters throughout. Enjoy upgraded tile in all bathrooms, and tall height vanities in the bathroom, plush carpet in the bedrooms, and hardwood flooring in the main living areas. The master bedroom has a walk-in closet with Elfa shelving. Ceiling fans in all bedrooms enhance comfort, while a tall front door, patio door and high ceilings add to the home’s appeal.
The finished basement has durable luxury vinyl wide planks for flooring and boasts a wet bar, with dishwasher and refrigerator. This recreation area is perfect for entertaining or relaxing. There is additional unfinished storage space for whatever your needs may be. The kitchen is well-appointed, with 6 year old appliances and gas cooktop. The laundry room has a utility sink for added convenience. The private backyard patio is ideal for outdoor living.
Additional highlights include a 2-car garage with extra storage space and a ceiling mounted rack.
This home combines style, functionality, and a prime location near parks and amenities—don’t miss out!
Contact an agent
Home facts
- Year built:2019
- Listing ID #:7041027
Rooms and interior
- Bedrooms:3
- Total bathrooms:3
- Full bathrooms:1
- Living area:3,050 sq. ft.
Heating and cooling
- Cooling:Central Air
- Heating:Forced Air
Structure and exterior
- Roof:Composition
- Year built:2019
- Building area:3,050 sq. ft.
- Lot area:0.08 Acres
Schools
- High school:Chaparral
- Middle school:Sierra
- Elementary school:Pine Lane Prim/Inter
Utilities
- Water:Public
- Sewer:Public Sewer
Finances and disclosures
- Price:$625,000
- Price per sq. ft.:$204.92
- Tax amount:$6,203 (2024)
New listings near 11818 Barrentine Loop
- New
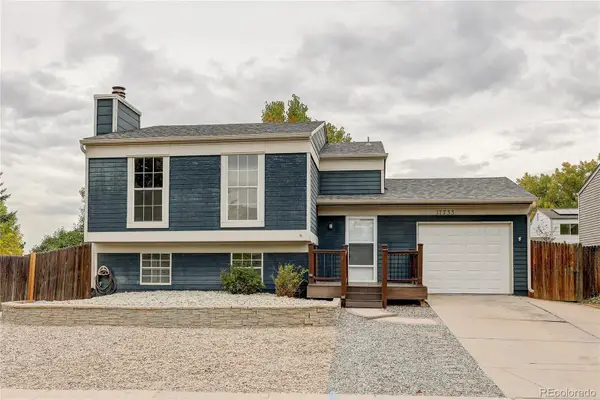 $449,000Active3 beds 2 baths1,645 sq. ft.
$449,000Active3 beds 2 baths1,645 sq. ft.17733 Squirreltail Place, Parker, CO 80134
MLS# 6182641Listed by: RE/MAX ALLIANCE - New
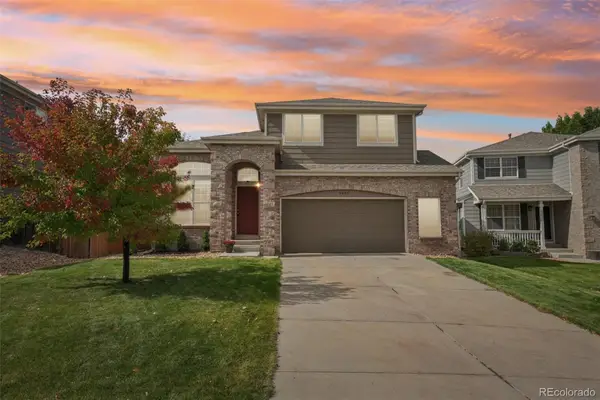 $590,000Active3 beds 3 baths2,502 sq. ft.
$590,000Active3 beds 3 baths2,502 sq. ft.5453 Military Trail, Parker, CO 80134
MLS# 7734433Listed by: THRIVE REAL ESTATE GROUP - New
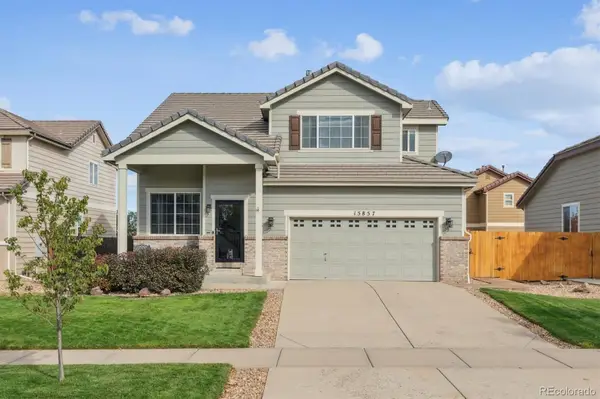 $569,900Active3 beds 3 baths2,420 sq. ft.
$569,900Active3 beds 3 baths2,420 sq. ft.15857 Abbeylara Lane, Parker, CO 80134
MLS# 2884807Listed by: RE/MAX ALLIANCE - New
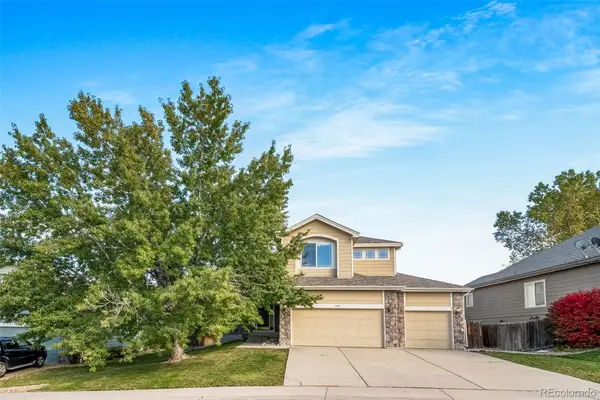 $675,000Active3 beds 3 baths3,523 sq. ft.
$675,000Active3 beds 3 baths3,523 sq. ft.10858 Willow Reed Circle E, Parker, CO 80134
MLS# 8620365Listed by: REALTY ONE GROUP PREMIER - New
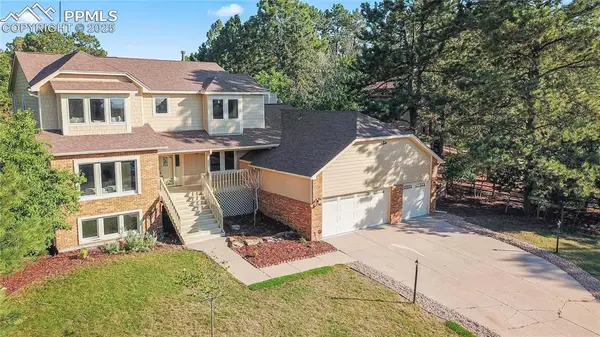 $774,999Active5 beds 4 baths3,689 sq. ft.
$774,999Active5 beds 4 baths3,689 sq. ft.6018 N Villard Court, Parker, CO 80134
MLS# 6019093Listed by: BROKERS GUILD HOMES - New
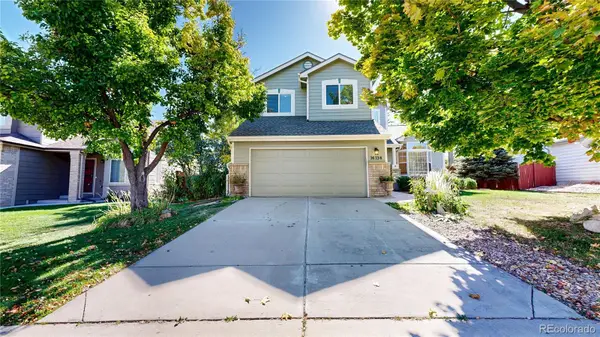 $650,000Active3 beds 4 baths2,554 sq. ft.
$650,000Active3 beds 4 baths2,554 sq. ft.16136 Sequoia Drive, Parker, CO 80134
MLS# 7828496Listed by: MB NORTH & COMPANY - New
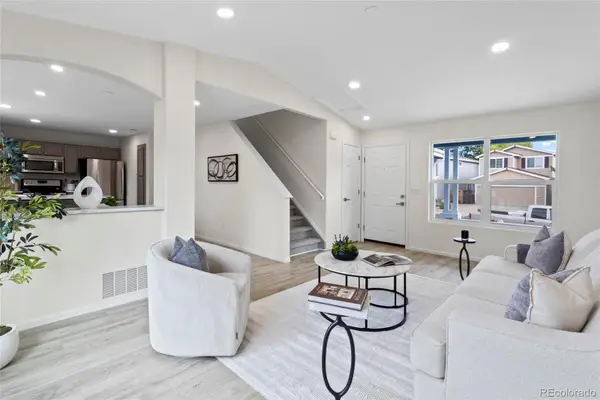 $570,000Active4 beds 4 baths1,878 sq. ft.
$570,000Active4 beds 4 baths1,878 sq. ft.21807 Silver Meadow Circle, Parker, CO 80138
MLS# 1729619Listed by: MEGASTAR REALTY - New
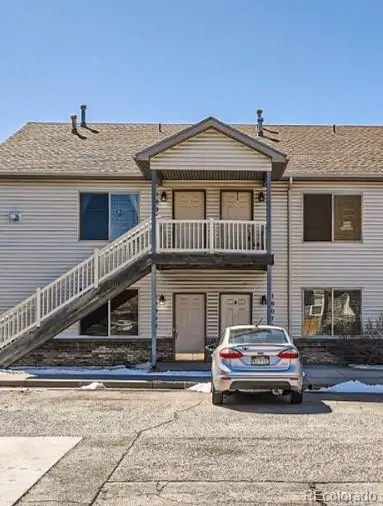 $235,000Active1 beds 1 baths820 sq. ft.
$235,000Active1 beds 1 baths820 sq. ft.18084 Becket Drive, Parker, CO 80134
MLS# 1557143Listed by: COMPASS - DENVER - New
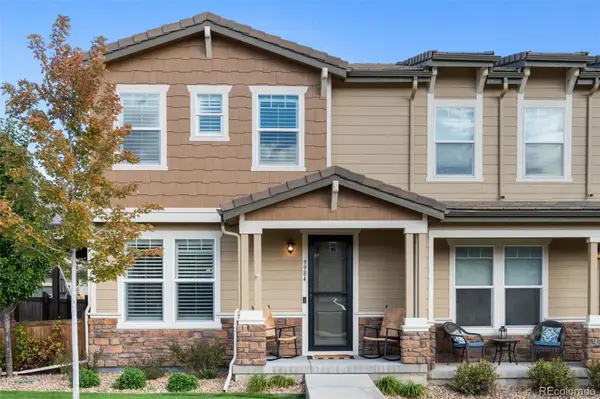 $555,000Active3 beds 3 baths1,718 sq. ft.
$555,000Active3 beds 3 baths1,718 sq. ft.9984 Hough Pt, Parker, CO 80134
MLS# 6926186Listed by: REALTY ONE GROUP PREMIER
