12147 S Shady Pine Court, Parker, CO 80134
Local realty services provided by:ERA Teamwork Realty
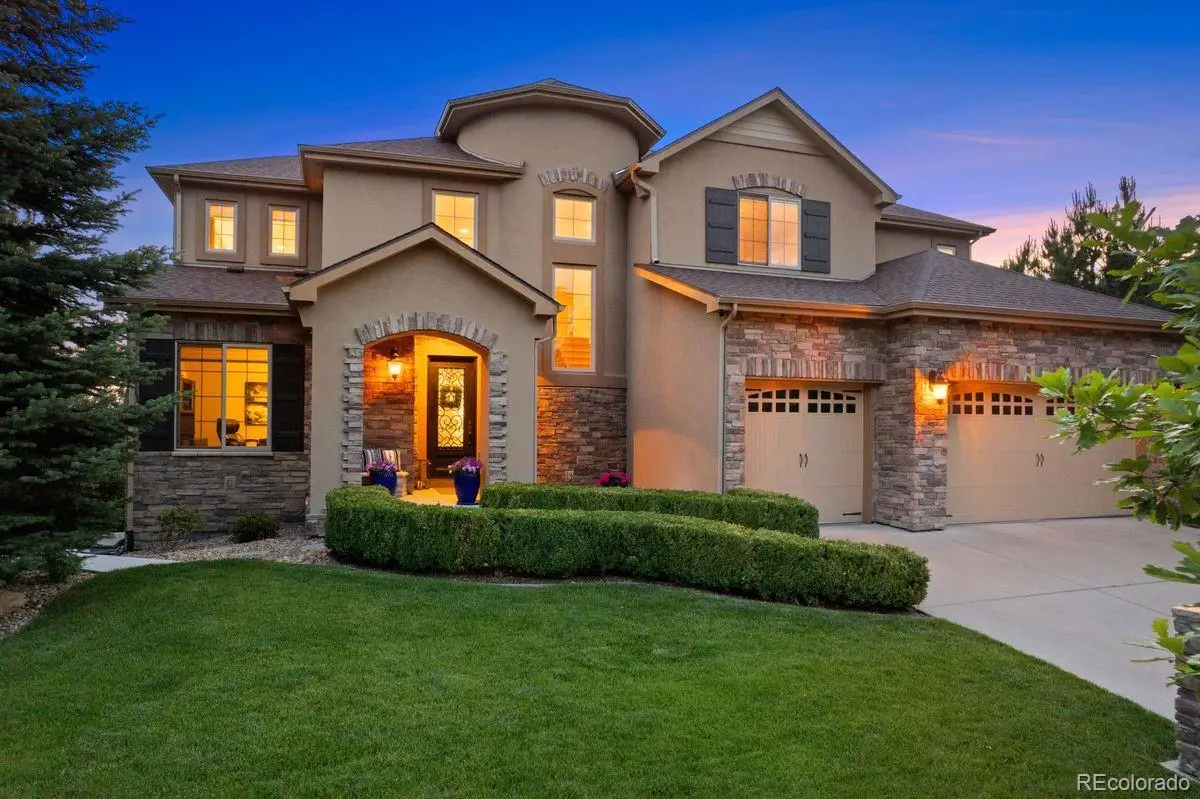


Listed by:meghan metzlermmetzler@livsothebysrealty.com,720-284-4169
Office:liv sotheby's international realty
MLS#:7042233
Source:ML
Price summary
- Price:$1,350,000
- Price per sq. ft.:$204.64
- Monthly HOA dues:$150
About this home
Stunning Toll Brothers Home with Unmatched Mountain Views!
This exquisite home welcomes you with 20-foot ceilings and a dramatic circular staircase, setting the stage for elegance from the start. A main-floor office with French doors, along with a formal living and dining room with hardwood floors provide ideal spaces for work and entertaining.
The spacious family room features a striking floor-to-ceiling stone fireplace and expansive windows, flowing seamlessly into the gourmet kitchen-complete with granite countertops, high-end finishes, and a bay window eat-in area— all showcasing breathtaking peak-to-peak mountain views.
Step out onto the brand-new Trex deck and enjoy serene Colorado evenings. The main level also includes a private guest bedroom with en suite bath, powder room, and convenient laundry room. Take either of the two beautiful staircases to the upper level where you'll find two additional bedrooms, each with a private en suite bathroom and walk-in closet, as well as a luxurious primary suite featuring French doors, a sitting area, dual walk-in closets, and a spa-like five-piece bathroom with a soaking tub and more mountain views.
The walk-out lower-level lives like a full apartment or in-law suite with a kitchen/bar area, family and dining space, bonus room, full bedroom, ¾ bath, and a second office with laundry hook-up. Outside, the fully fenced and beautifully landscaped yard includes a covered patio-perfect for relaxing or entertaining.
This home offers the perfect blend of luxury, flexibility, comfort and unforgettable views. Minutes from Downtown Parker, quick access to highways, and 29 minutes to DIA!
Schedule your private home tour today!
Contact an agent
Home facts
- Year built:2008
- Listing Id #:7042233
Rooms and interior
- Bedrooms:5
- Total bathrooms:6
- Full bathrooms:3
- Half bathrooms:1
- Living area:6,597 sq. ft.
Heating and cooling
- Cooling:Central Air
- Heating:Forced Air
Structure and exterior
- Roof:Composition
- Year built:2008
- Building area:6,597 sq. ft.
- Lot area:0.27 Acres
Schools
- High school:Legend
- Middle school:Cimarron
- Elementary school:Iron Horse
Utilities
- Water:Public
- Sewer:Public Sewer
Finances and disclosures
- Price:$1,350,000
- Price per sq. ft.:$204.64
- Tax amount:$8,122 (2024)
New listings near 12147 S Shady Pine Court
- New
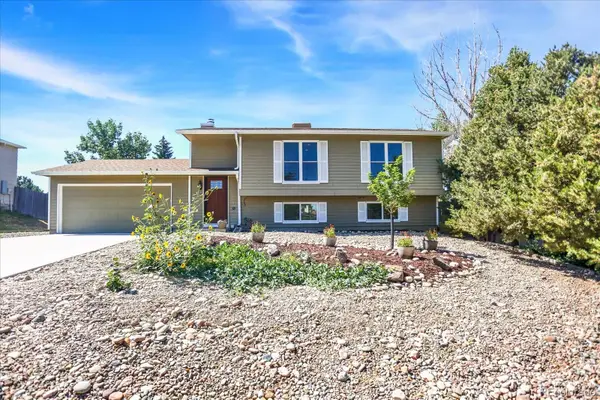 $550,000Active3 beds 2 baths1,858 sq. ft.
$550,000Active3 beds 2 baths1,858 sq. ft.11447 Brownstone Drive, Parker, CO 80138
MLS# 5986723Listed by: DISCOVER REAL ESTATE LLC - New
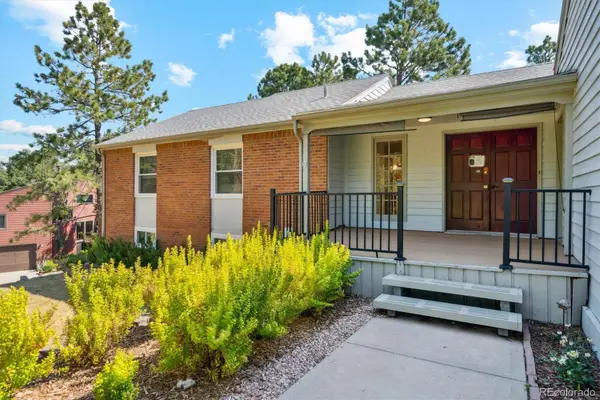 $550,000Active5 beds 3 baths2,944 sq. ft.
$550,000Active5 beds 3 baths2,944 sq. ft.6134 N Beckwourth Court, Parker, CO 80134
MLS# 9177161Listed by: EXP REALTY, LLC - New
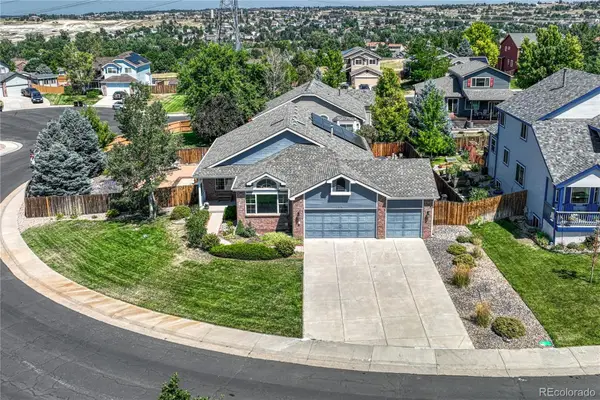 $709,000Active4 beds 3 baths2,933 sq. ft.
$709,000Active4 beds 3 baths2,933 sq. ft.21701 Swale Avenue, Parker, CO 80138
MLS# 4390388Listed by: OSGOOD TEAM REAL ESTATE - New
 $589,000Active3 beds 3 baths2,508 sq. ft.
$589,000Active3 beds 3 baths2,508 sq. ft.11657 Laurel Lane, Parker, CO 80138
MLS# 1708630Listed by: LOKATION - New
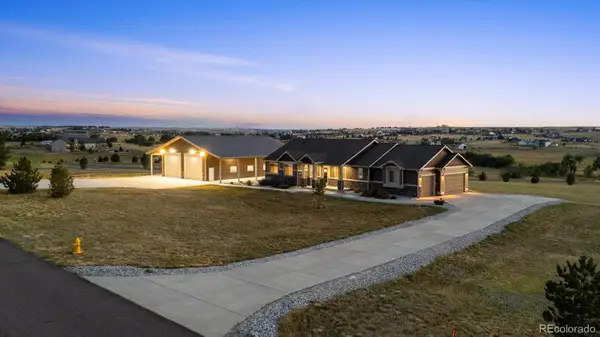 $1,500,000Active5 beds 4 baths4,848 sq. ft.
$1,500,000Active5 beds 4 baths4,848 sq. ft.3311 Paintbrush Lane, Parker, CO 80138
MLS# 4190907Listed by: RE/MAX PROFESSIONALS - New
 $290,000Active-- beds -- baths773 sq. ft.
$290,000Active-- beds -- baths773 sq. ft.12926 Ironstone Way #304, Parker, CO 80134
MLS# 6889942Listed by: EXP REALTY, LLC - New
 $1,225,000Active4 beds 3 baths3,480 sq. ft.
$1,225,000Active4 beds 3 baths3,480 sq. ft.8777 E Summit Road, Parker, CO 80138
MLS# 5575996Listed by: RE/MAX ALLIANCE - New
 $314,900Active2 beds 2 baths1,038 sq. ft.
$314,900Active2 beds 2 baths1,038 sq. ft.12812 Ironstone Way #203, Parker, CO 80134
MLS# 6873114Listed by: MB ANDERSEN REALTY LLC - Coming Soon
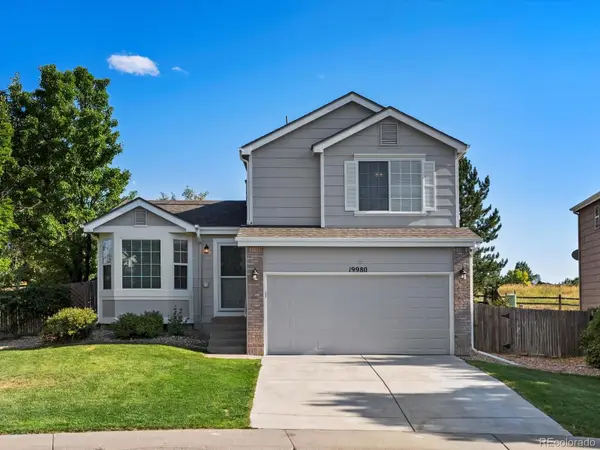 $550,000Coming Soon3 beds 2 baths
$550,000Coming Soon3 beds 2 baths19980 Latigo Lane, Parker, CO 80138
MLS# 8772005Listed by: YOUR CASTLE REAL ESTATE INC - Open Sat, 11am to 1pmNew
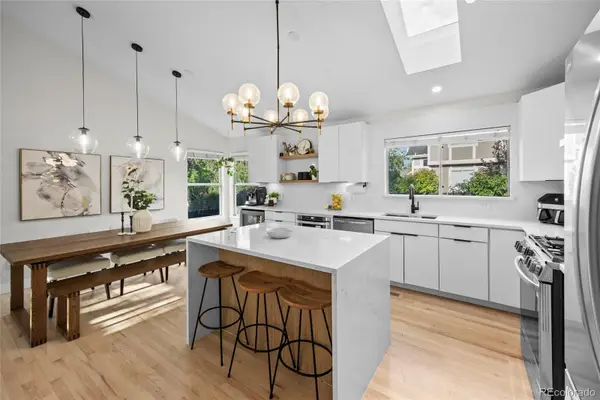 $650,000Active4 beds 4 baths2,102 sq. ft.
$650,000Active4 beds 4 baths2,102 sq. ft.11632 Masonville Drive, Parker, CO 80134
MLS# 8942030Listed by: KELLER WILLIAMS DTC
