12161 S Leaning Pine Court, Parker, CO 80134
Local realty services provided by:ERA Shields Real Estate
12161 S Leaning Pine Court,Parker, CO 80134
$1,475,000
- 5 Beds
- 6 Baths
- 7,333 sq. ft.
- Single family
- Active
Listed by:pie koncharpie@madisonprops.com,303-771-3850
Office:madison & company properties
MLS#:6728331
Source:ML
Price summary
- Price:$1,475,000
- Price per sq. ft.:$201.15
- Monthly HOA dues:$150
About this home
This well appointed 2 story semi-custom Pine Bluffs estate exudes pride of ownership - featuring 5 bedrooms, 6 bathrooms, and a gourmet kitchen with slab granite counters, an oversized island w/ serving counter, stainless steel appliances, walnut cabinets with crown molding, a gas cooktop, and eat-in space. You’ll love the slate inlayed 5” plank hardwood floors on the main level, from the vaulted entry, into the den, and throughout the great room, living & dining rooms, and conservatory/sun room. Upstairs you’ll find the ahhh-inspiring primary suite with gas fireplace, bonus retreat, and five piece spa-like primary bath. Three more bedrooms, one with a 3/4 en suite bath, and the other two beds with a full Jack & Jill bath, plus a loft/study area round out the top floor. The amazing finished walk-out basement is a party waiting to happen - it features a multi-level theater room (with projector & screen included), a huge two section game room, a kitchenette/wet bar, a home gym, a guest suite with 3/4 en suite bath, a half bath, and a large unfinished storage area. Step outside on the oversized maintenance free deck and enjoy the unobstructed mountain views. Never missing an incredible Rocky Mountain sunset is why you love Colorado! All this on a nearly 1/2 acre lot surrounded by ponderosa pines, just a short distance from dining, shopping, trails, schools and some of the best neighbors you could ask for. Are you ready to reward yourself with this exceptional, family friendly home? Come see it today!
Contact an agent
Home facts
- Year built:2007
- Listing ID #:6728331
Rooms and interior
- Bedrooms:5
- Total bathrooms:6
- Full bathrooms:2
- Half bathrooms:2
- Living area:7,333 sq. ft.
Heating and cooling
- Cooling:Central Air
- Heating:Forced Air, Natural Gas
Structure and exterior
- Roof:Shingle
- Year built:2007
- Building area:7,333 sq. ft.
- Lot area:0.45 Acres
Schools
- High school:Legend
- Middle school:Cimarron
- Elementary school:Iron Horse
Utilities
- Water:Public
- Sewer:Public Sewer
Finances and disclosures
- Price:$1,475,000
- Price per sq. ft.:$201.15
- Tax amount:$9,801 (2024)
New listings near 12161 S Leaning Pine Court
- New
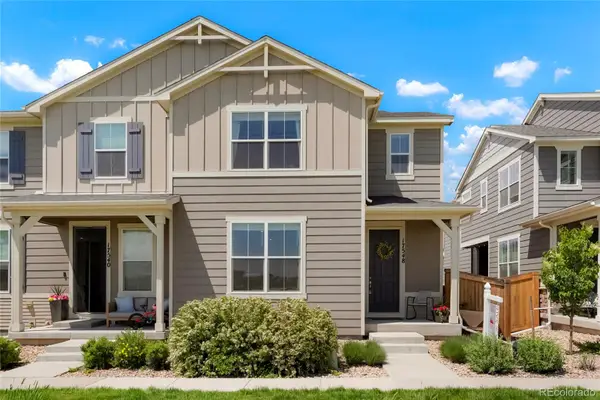 $530,000Active3 beds 3 baths2,460 sq. ft.
$530,000Active3 beds 3 baths2,460 sq. ft.17548 Bluetrail Avenue, Parker, CO 80134
MLS# 1864086Listed by: ROCKY MOUNTAIN R.E. ADVISORS - New
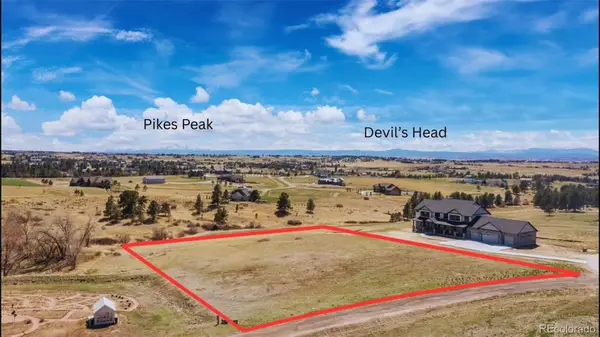 $495,000Active2.05 Acres
$495,000Active2.05 Acres10776 Shadow Pines Court, Parker, CO 80138
MLS# 4734021Listed by: RE/MAX ALLIANCE - Open Sun, 10am to 2pmNew
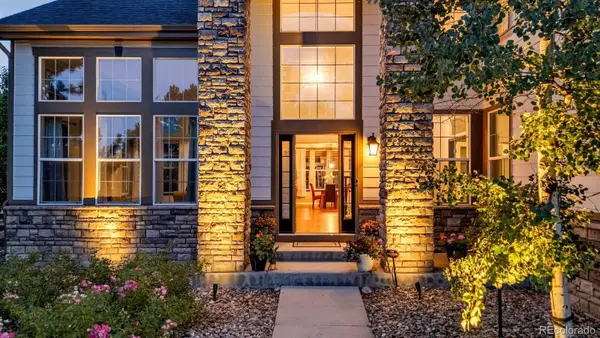 $1,199,850Active6 beds 5 baths6,717 sq. ft.
$1,199,850Active6 beds 5 baths6,717 sq. ft.5349 Rustler Trail, Parker, CO 80134
MLS# 8327309Listed by: BROKERS GUILD REAL ESTATE - New
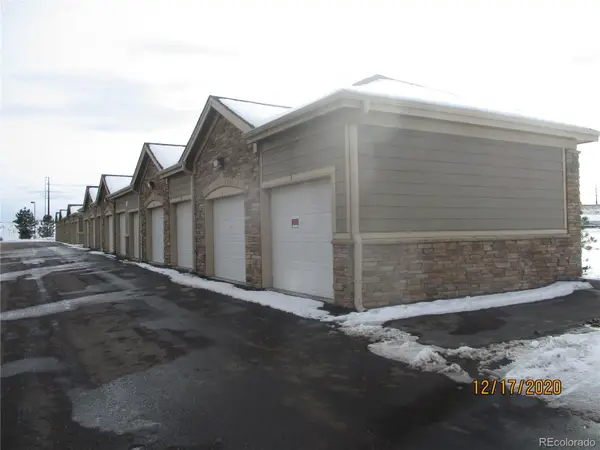 $35,000Active-- beds -- baths240 sq. ft.
$35,000Active-- beds -- baths240 sq. ft.17299 Wilde Avenue #6H, Parker, CO 80134
MLS# 4666779Listed by: HOMESMART - New
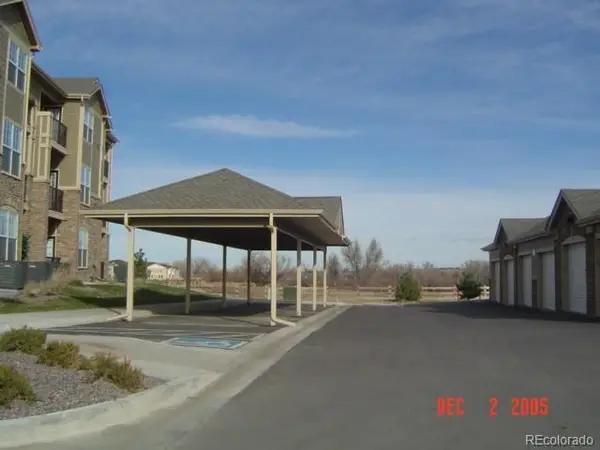 $15,000Active-- beds -- baths
$15,000Active-- beds -- baths17206 Wilde Avenue, Parker, CO 80134
MLS# 7593507Listed by: HOMESMART - Open Wed, 4 to 6pmNew
 $1,365,000Active6 beds 5 baths6,508 sq. ft.
$1,365,000Active6 beds 5 baths6,508 sq. ft.14341 Beebalm Loop, Parker, CO 80134
MLS# 9043324Listed by: KELLER WILLIAMS REALTY NORTHERN COLORADO - New
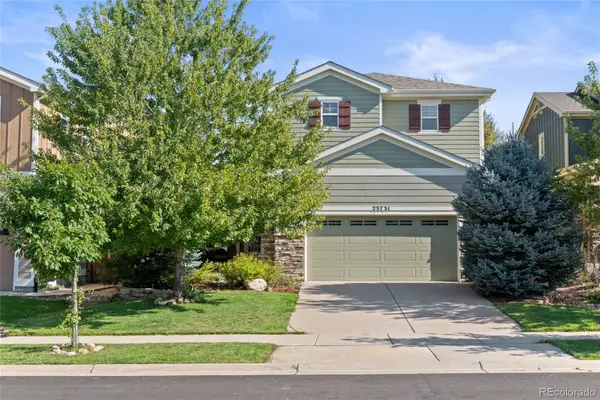 $598,000Active3 beds 3 baths2,979 sq. ft.
$598,000Active3 beds 3 baths2,979 sq. ft.23731 Eagle Bend Lane, Parker, CO 80138
MLS# 3400204Listed by: RE/MAX ALLIANCE - New
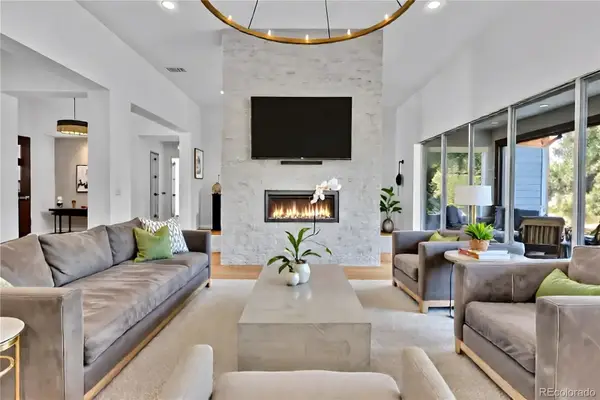 $1,595,000Active3 beds 4 baths5,942 sq. ft.
$1,595,000Active3 beds 4 baths5,942 sq. ft.9228 Lone Timber Court, Parker, CO 80134
MLS# 3899785Listed by: KEENAN REAL ESTATE - New
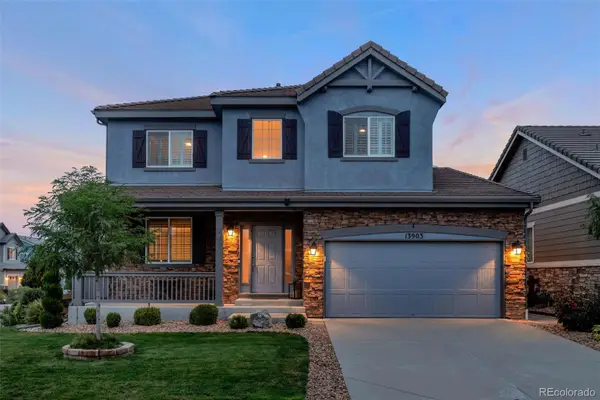 $725,000Active5 beds 4 baths3,584 sq. ft.
$725,000Active5 beds 4 baths3,584 sq. ft.13903 Hillsboro Drive, Parker, CO 80134
MLS# 4770177Listed by: LPT REALTY - New
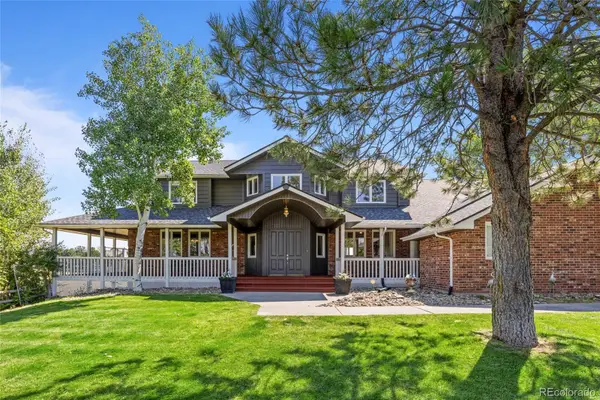 $1,300,000Active4 beds 5 baths6,487 sq. ft.
$1,300,000Active4 beds 5 baths6,487 sq. ft.43238 London Drive, Parker, CO 80138
MLS# 5776028Listed by: COLDWELL BANKER REALTY 24
