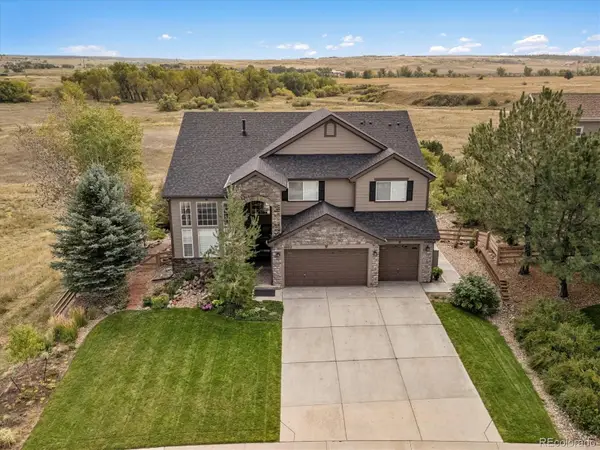12202 Rockdale Street, Parker, CO 80138
Local realty services provided by:ERA Teamwork Realty
Listed by:amanda divito parleamanda@amandadivito.com,303-456-2111
Office:re/max alliance
MLS#:5190931
Source:ML
Price summary
- Price:$865,000
- Price per sq. ft.:$193.17
- Monthly HOA dues:$76.67
About this home
Spectacular 2-story corner-lot beauty tucked away on a quiet street, backing to miles of open space & trails in beautiful Canterberry Crossing one of Parker's premier neighborhoods! Professionally finished yard with walkways, garden beds, and fencing offers the perfect outdoor retreat. Step inside to a bright completely updated open-concept floorplan featuring extensive luxury vinyl plank floors. This former model home offers gourmet kitchen boasting stunning cherry cabinets, granite countertops, stainless steel appliances, a gas cooktop island + breakfast bar, double oven, and loads of natural light. The inviting family room has a cozy gas fireplace, open concept living and surround sound. Main level also offers a den/study including practical built-ins with French doors. Elegant formal living or dining room, charming powder bath, and a spacious laundry/mud room with wash sink, storage, and garage access. Upstairs, the expansive primary suite is a true retreat with a double-sided fireplace, spa-like 5-piece bath with heated floors, soaking tub, glass shower, dual vanities, and a massive walk-in closet. Three additional bedrooms up, including an ensuite guest room with private bath, plus roomy secondary bedrooms with walk-in closets & ceiling fans and shared jack n' jill bath. The recently finished basement is designed for entertaining with a massive great room, kids’ bonus room, (non conforming) guest suite & beautiful 3/4 shower bath. Don't miss the unfinished storage for all your gear. Tankless H2O heater, large efficient furnace. Large 3-car garage completes this home! Unmatched quality, detail, and location—don’t miss this opportunity! Community amenities include a clubhouse, swimming pool, and tennis courts. Walking distance to Frontier Valley Elementary (~0.5 miles), Cimarron Middle School (~0.3 miles), and Legend High School (~0.7 miles). HOA dues covering snow removal, grounds, trash, recycling, and common-area maintenance.
Contact an agent
Home facts
- Year built:2005
- Listing ID #:5190931
Rooms and interior
- Bedrooms:5
- Total bathrooms:5
- Full bathrooms:3
- Half bathrooms:1
- Living area:4,478 sq. ft.
Heating and cooling
- Cooling:Central Air
- Heating:Forced Air, Natural Gas
Structure and exterior
- Roof:Composition
- Year built:2005
- Building area:4,478 sq. ft.
- Lot area:0.2 Acres
Schools
- High school:Legend
- Middle school:Cimarron
- Elementary school:Frontier Valley
Utilities
- Water:Public
- Sewer:Public Sewer
Finances and disclosures
- Price:$865,000
- Price per sq. ft.:$193.17
- Tax amount:$6,096 (2024)
New listings near 12202 Rockdale Street
- Coming Soon
 $1,060,000Coming Soon5 beds 6 baths
$1,060,000Coming Soon5 beds 6 baths6102 Bridle Path Lane, Parker, CO 80134
MLS# 4586062Listed by: KENTWOOD REAL ESTATE DTC, LLC - New
 $660,320Active3 beds 3 baths2,705 sq. ft.
$660,320Active3 beds 3 baths2,705 sq. ft.13867 Deertrack Lane, Parker, CO 80134
MLS# 6820321Listed by: LANDMARK RESIDENTIAL BROKERAGE - Coming Soon
 $375,000Coming Soon2 beds 2 baths
$375,000Coming Soon2 beds 2 baths18669 Stroh Road #10005, Parker, CO 80134
MLS# 3062617Listed by: AXEN REALTY - Coming Soon
 $575,000Coming Soon3 beds 3 baths
$575,000Coming Soon3 beds 3 baths10505 S Berthoud Way, Parker, CO 80134
MLS# 2439476Listed by: KELLER WILLIAMS REALTY DOWNTOWN LLC - New
 $765,000Active5 beds 4 baths3,176 sq. ft.
$765,000Active5 beds 4 baths3,176 sq. ft.42146 Vista Ridge, Parker, CO 80138
MLS# 8600309Listed by: DENVER REAL ESTATE MOGULS - New
 $800,000Active5 beds 4 baths3,768 sq. ft.
$800,000Active5 beds 4 baths3,768 sq. ft.13793 Ashgrove Circle, Parker, CO 80134
MLS# 6117543Listed by: MB BELLISSIMO HOMES - Coming SoonOpen Sat, 1am to 2pm
 $524,999Coming Soon3 beds 4 baths
$524,999Coming Soon3 beds 4 baths12274 Stone Timber Court, Parker, CO 80134
MLS# 7334593Listed by: YOUR HOME SOLD GUARANTEED REALTY - PREMIER PARTNERS - New
 $269,000Active1 beds 1 baths700 sq. ft.
$269,000Active1 beds 1 baths700 sq. ft.12858 Ironstone Way #301, Parker, CO 80134
MLS# 6783160Listed by: ORCHARD BROKERAGE LLC - New
 $542,500Active3 beds 3 baths2,896 sq. ft.
$542,500Active3 beds 3 baths2,896 sq. ft.17659 E Iron Ore Avenue, Parker, CO 80134
MLS# 5229335Listed by: ALTOS REALTY ADVISORS, INC.
