13022 Coffee Tree Street, Parker, CO 80134
Local realty services provided by:RONIN Real Estate Professionals ERA Powered
13022 Coffee Tree Street,Parker, CO 80134
$654,900
- 4 Beds
- 4 Baths
- 4,001 sq. ft.
- Single family
- Active
Listed by: david de elenadavid.deelena@cbrealty.com,303-409-1300
Office: coldwell banker realty 24
MLS#:6504556
Source:ML
Price summary
- Price:$654,900
- Price per sq. ft.:$163.68
- Monthly HOA dues:$88
About this home
Located in the desirable Village on the Green community, this beautifully maintained two-story is ready for you! Featuring over 2500+ square feet of living space and a large basement to finish as you wish. A 4 bedroom, 3 ½ bath home includes hardwood floors on the main level! This beautiful home includes composite shingle roof, freshly painted front exterior, and covered front porch. Featuring gleaming hardwood floors in the foyer for natural beauty and minimal maintenance! Great flex room highlighting the wainscot with chair rails, ceiling fan, and views of the front porch. This gourmet kitchen awaits you with slab granite countertops, oversized island with storage and pantry. With expanded 42” cabinets, storage will never be an issue. The adjacent dining area provides room for entertaining guests with wood floors and chandelier lighting. A spacious living room provides room to relax and enjoy the hardwood floors, ceiling fan, gas log fireplace, and more! Conveniently located half bath includes wood floors, white vanity with Formica countertop and custom mirror. Main floor primary bedroom features carpeted floors, fan, coffered ceiling, 5-piece bath, and walk-in closet. You will love the spa-like feel of the primary bath with tile floors, oversized soaking tub, walk-in shower with bench seating and much more! Upstairs is a large loft for your home based business needs or use as a 2nd entertaining area. Also, you will find the 2nd primary bedroom with its own ensuite full bath! Additionally, there are 2 good sized bedrooms and well-appointed hall bath. The basement has an abundance of natural light with over 1400+ sq. ft. to finish as you want and includes a rough-in bath. You will enjoy the covered patio with privacy and pergola for your entertaining needs! This neighborhood is near shopping and top-rated schools!
Contact an agent
Home facts
- Year built:2014
- Listing ID #:6504556
Rooms and interior
- Bedrooms:4
- Total bathrooms:4
- Full bathrooms:3
- Half bathrooms:1
- Living area:4,001 sq. ft.
Heating and cooling
- Cooling:Central Air
- Heating:Forced Air, Natural Gas
Structure and exterior
- Roof:Composition
- Year built:2014
- Building area:4,001 sq. ft.
- Lot area:0.14 Acres
Schools
- High school:Ponderosa
- Middle school:Sagewood
- Elementary school:Legacy Point
Utilities
- Water:Public
- Sewer:Public Sewer
Finances and disclosures
- Price:$654,900
- Price per sq. ft.:$163.68
- Tax amount:$6,119 (2024)
New listings near 13022 Coffee Tree Street
- New
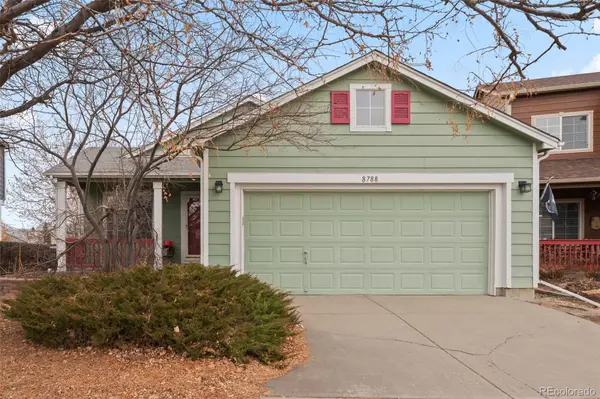 $425,000Active4 beds 3 baths1,836 sq. ft.
$425,000Active4 beds 3 baths1,836 sq. ft.8788 Snowbird Way, Parker, CO 80134
MLS# 4743035Listed by: RE/MAX OF CHERRY CREEK - Coming Soon
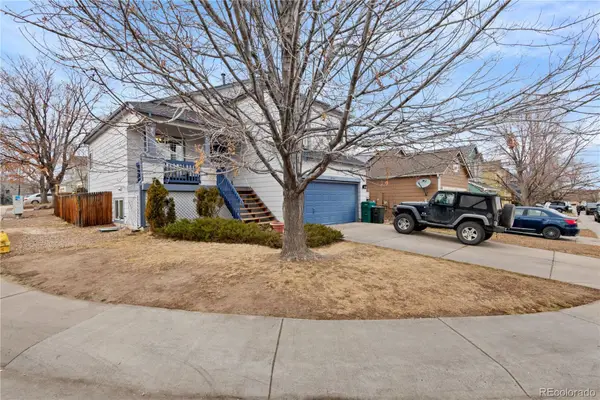 $534,900Coming Soon4 beds 4 baths
$534,900Coming Soon4 beds 4 baths8789 Snowbird Way, Parker, CO 80134
MLS# 5561518Listed by: HOMESMART REALTY - Coming Soon
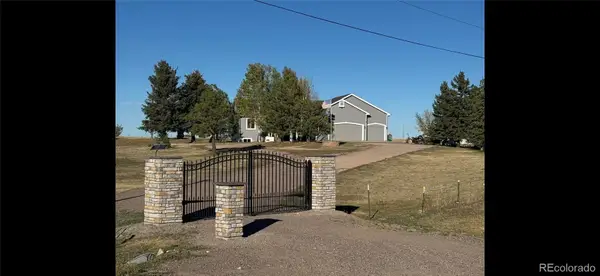 $1,265,000Coming Soon5 beds 3 baths
$1,265,000Coming Soon5 beds 3 baths3447 Wild Rose Circle, Parker, CO 80138
MLS# 1551078Listed by: HOMESMART - New
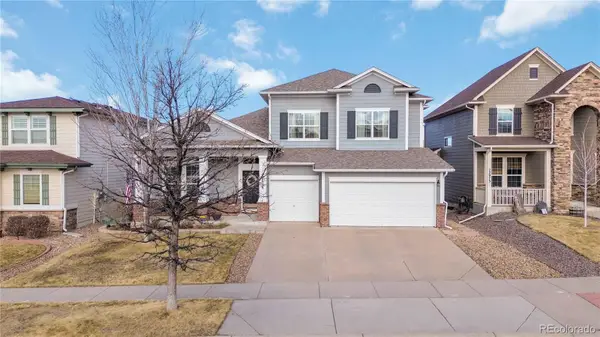 $915,000Active5 beds 5 baths4,188 sq. ft.
$915,000Active5 beds 5 baths4,188 sq. ft.22959 Cleveland Drive, Parker, CO 80138
MLS# 4658216Listed by: RE/MAX ALLIANCE - New
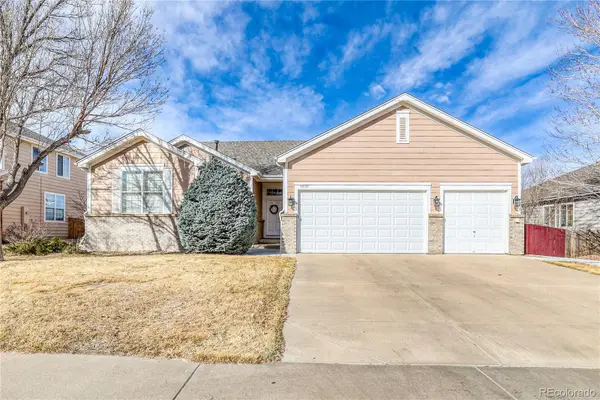 $725,000Active-- beds -- baths3,167 sq. ft.
$725,000Active-- beds -- baths3,167 sq. ft.17721 E Cranberry Circle, Parker, CO 80134
MLS# 8156879Listed by: SHIN REAL ESTATE AND INVESTMENTS, INC. - New
 $415,000Active3 beds 4 baths1,417 sq. ft.
$415,000Active3 beds 4 baths1,417 sq. ft.9543 Pearl Circle #105, Parker, CO 80134
MLS# 4728848Listed by: PRICE & CO. REAL ESTATE - New
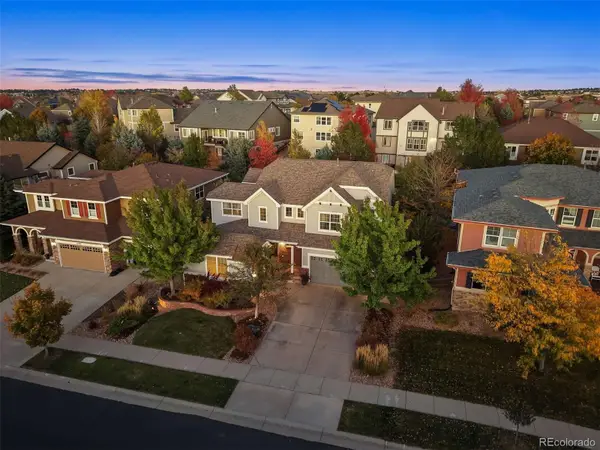 $925,000Active5 beds 5 baths5,199 sq. ft.
$925,000Active5 beds 5 baths5,199 sq. ft.12248 Desert Hills Street, Parker, CO 80138
MLS# 9075972Listed by: LIV SOTHEBY'S INTERNATIONAL REALTY - New
 $714,900Active5 beds 4 baths3,785 sq. ft.
$714,900Active5 beds 4 baths3,785 sq. ft.15432 Greenstone Circle, Parker, CO 80134
MLS# 2201019Listed by: COLDWELL BANKER REALTY 24 - Coming Soon
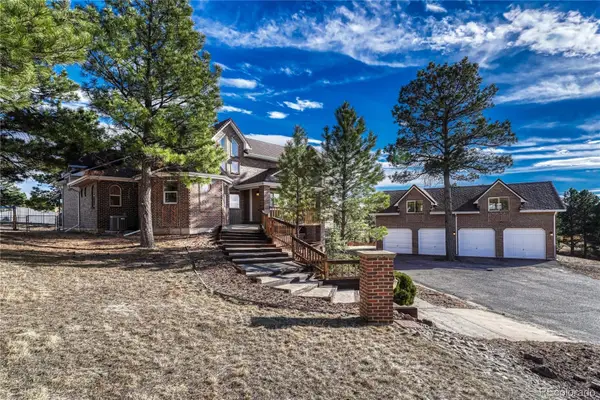 $1,175,000Coming Soon6 beds 4 baths
$1,175,000Coming Soon6 beds 4 baths43097 London Drive, Parker, CO 80138
MLS# 8505087Listed by: SHIFT REAL ESTATE LLC - New
 $1,049,000Active4 beds 4 baths5,510 sq. ft.
$1,049,000Active4 beds 4 baths5,510 sq. ft.14395 Hop Clover Street, Parker, CO 80134
MLS# 2961289Listed by: COMPASS

