13060 Norway Maple Street, Parker, CO 80134
Local realty services provided by:ERA Shields Real Estate
13060 Norway Maple Street,Parker, CO 80134
$765,000
- 3 Beds
- 4 Baths
- 3,810 sq. ft.
- Single family
- Active
Listed by: zac nelsonzac@nelsonteam.com,720-933-8232
Office: compass - denver
MLS#:8225602
Source:ML
Price summary
- Price:$765,000
- Price per sq. ft.:$200.79
- Monthly HOA dues:$88
About this home
Nestled in the Village on the Green neighborhood, this ranch style home offers a spacious living space plus a finished basement. From the ambiance inside to your private outdoor patio and garden, you will want to call this home your own! Gas fireplace, French doors, open plan living, tray ceilings in living room and primary bedroom, tubular skylights, surround sound speakers and gleaming floors are just a few special features you are sure to appreciate. Seamless connectivity into the kitchen & family room creates a welcoming space for entertaining and cozy living space. The kitchen is truly the heart of this home with ample counter space with breakfast bar seating, a built-in coffee / drink bar, granite countertops, undermount lighting, 5-burner gas range, stainless steel appliances and a pantry. Just off the kitchen you'll find the dining area and laundry / mud room. Continue through the main level to the primary bedroom suite complete with a 5-piece bathroom, secondary bedroom, an office with French Doors and a full bathroom. The finished basement adds another 1,900+ square feet which includes a bedroom (conforming with egress window), 3/4 bathroom, family / recreation room and a spacious utility and storage room. Sit back, relax and enjoy the fully fenced backyard with a spacious extended patio with natural gas grill hookup, bistro lights, ceiling fan and mature landscaping to enjoy the Colorado outdoor weather. If you've dreamed of having a hot tub, this home has a designated outdoor space which includes an electrical power outlet for easy hook up. Solar panel hook up available in basement utility room. Conveniently located near the neighborhood playground, schools, parks, shopping and restaurants with easy access to Parker Road. This charming home awaits you!
Contact an agent
Home facts
- Year built:2015
- Listing ID #:8225602
Rooms and interior
- Bedrooms:3
- Total bathrooms:4
- Full bathrooms:2
- Half bathrooms:1
- Living area:3,810 sq. ft.
Heating and cooling
- Cooling:Central Air
- Heating:Forced Air, Natural Gas
Structure and exterior
- Roof:Composition
- Year built:2015
- Building area:3,810 sq. ft.
- Lot area:0.14 Acres
Schools
- High school:Ponderosa
- Middle school:Sagewood
- Elementary school:Legacy Point
Utilities
- Water:Public
- Sewer:Public Sewer
Finances and disclosures
- Price:$765,000
- Price per sq. ft.:$200.79
- Tax amount:$6,671 (2025)
New listings near 13060 Norway Maple Street
- Coming Soon
 $675,000Coming Soon4 beds 4 baths
$675,000Coming Soon4 beds 4 baths17052 Motsenbocker Way, Parker, CO 80134
MLS# 7947874Listed by: RE/MAX PROFESSIONALS - New
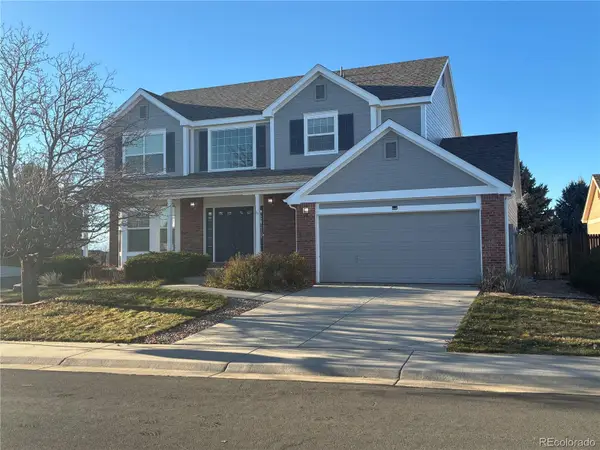 $600,000Active4 beds 3 baths3,061 sq. ft.
$600,000Active4 beds 3 baths3,061 sq. ft.10333 Spruce Court, Parker, CO 80138
MLS# 8399759Listed by: JAYBIRD REALTY LLC - Coming Soon
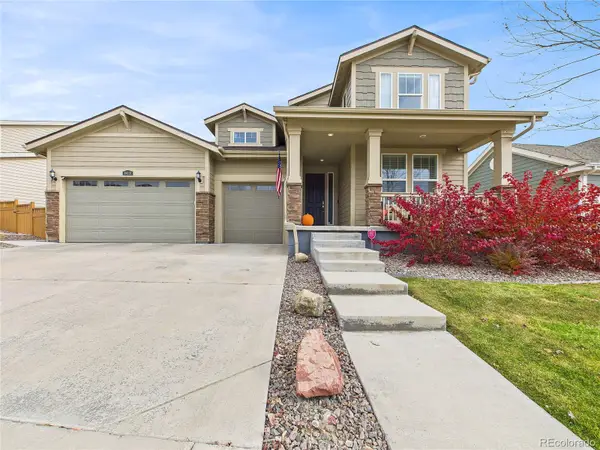 $825,000Coming Soon5 beds 3 baths
$825,000Coming Soon5 beds 3 baths16031 Azalea Avenue, Parker, CO 80134
MLS# 8419607Listed by: KELLER WILLIAMS DTC - New
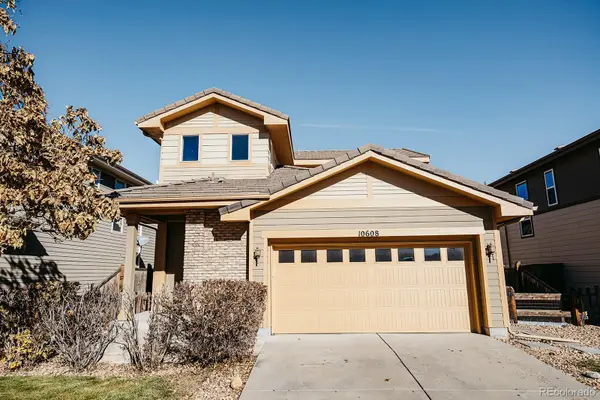 $575,000Active5 beds 5 baths2,958 sq. ft.
$575,000Active5 beds 5 baths2,958 sq. ft.10608 Rutledge Street, Parker, CO 80134
MLS# 5016292Listed by: ANJOY REALTY, LLC - New
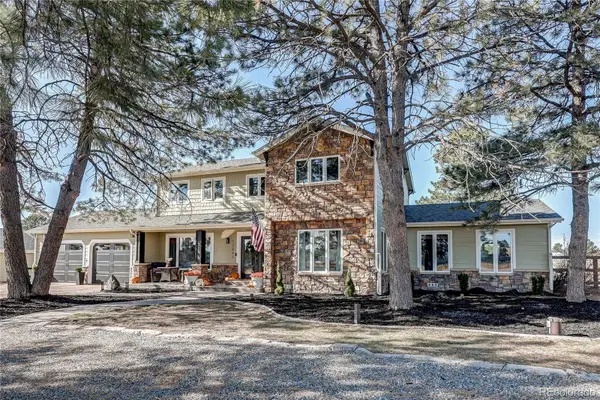 $935,000Active4 beds 3 baths2,591 sq. ft.
$935,000Active4 beds 3 baths2,591 sq. ft.12895 Piney Lake Road, Parker, CO 80138
MLS# 9933550Listed by: RE/MAX ALLIANCE - New
 $725,000Active5 beds 3 baths3,118 sq. ft.
$725,000Active5 beds 3 baths3,118 sq. ft.6153 Ponderosa Way, Parker, CO 80134
MLS# 8471875Listed by: RE/MAX ALLIANCE - New
 $889,000Active3 beds 3 baths2,756 sq. ft.
$889,000Active3 beds 3 baths2,756 sq. ft.3128 Glennon Road, Parker, CO 80138
MLS# 9658043Listed by: TRX, INC - New
 $833,400Active5 beds 4 baths3,899 sq. ft.
$833,400Active5 beds 4 baths3,899 sq. ft.10888 Snowdon Street, Parker, CO 80134
MLS# 3324662Listed by: RE/MAX PROFESSIONALS - New
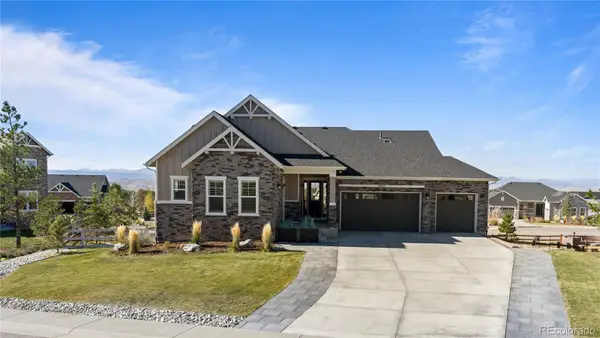 $1,565,000Active5 beds 6 baths5,984 sq. ft.
$1,565,000Active5 beds 6 baths5,984 sq. ft.5755 Heritage Oak Drive, Parker, CO 80134
MLS# 5063570Listed by: EXP REALTY, LLC - New
 $485,000Active3 beds 2 baths1,192 sq. ft.
$485,000Active3 beds 2 baths1,192 sq. ft.8421 Rabbitbrush Way, Parker, CO 80134
MLS# 6826494Listed by: EXIT REALTY DTC, CHERRY CREEK, PIKES PEAK.
